
Finalist for One Off Small Project of the Year Award 2024, Oberlanders guides us through the specification challenges present at Gateway to Nature Centre, Corrieshalloch Gorge
Oberlanders made the shortlist at last year’s AYAs, as the practice was named a finalist for One Off Small Project of the Year.
In this series, we take a look at the team’s entry project and ask the firm’s partner, Catriona Hill, and lead delivery architect, Catriona Kinghorn, to break down some of the biggest specification challenges that needed to be overcome.
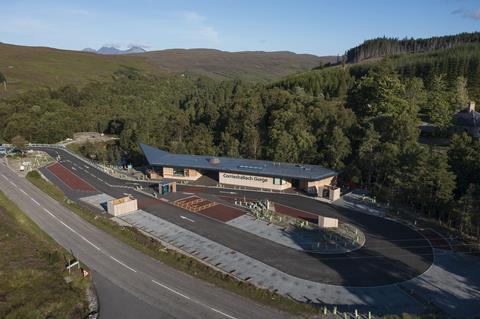
What were the key requirements of the client’s brief? How did you meet these both through design and specification?
The National Trust for Scotland’s new Gateway to Nature at Corrieshalloch Gorge provides essential facilities for visitors who have travelled a considerable distance.
Set in a remote and rural landscape, Corrieshalloch Gorge Reserve previously had no utility connections and no facilities to serve its visitors or the staff who worked there. The key requirements of the client’s brief were to discretely introduce new services with minimal impact on the landscape setting.
This requirement was met through the careful positioning of the new centre and the specification of appropriate materials such as the larch used to clad the building and the landscape installations positioned along the new pathway.
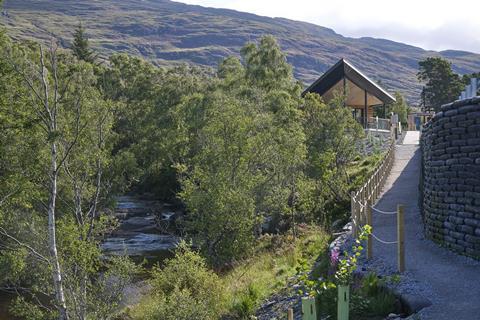
What were the biggest specification challenges on the project and how were these overcome?
One of the biggest challenges was the specification of the larch cladding. Whilst the team was keen to use locally grown larch, the growing conditions in Scotland impacted the density of the larch, making it less suitable for use as a cladding material than European or Siberian larch.
The preference has typically been for Siberian larch, which is denser and more durable. However, recent issues in Russia have affected the supply chain, making it impossible to procure. The contractor and architect worked hard with the supplier to source available Siberian larch and modify cladding board lengths to enable this to be used around the perimeter of the main building.
To ensure even weathering a SIOO finish was specified which enables the larch to silver consistently regardless of whether the board is protected or exposed. The outcome is an evenly finished surface across the building, which will age and mature consistently over time.
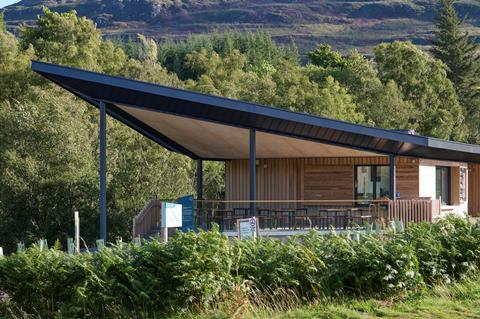
What are the three biggest specification considerations for the project type? How did these specifically apply to your project?
The key specification considerations were the robustness to exposed weather conditions, ease of procurement and cost. The order varied depending on the product.
The National Trust for Scotland was keen to ensure that durability in the exposed landscape setting was considered in the selection of each product, alongside the use of natural materials suitable for the landscape setting. This applied to both the building and the landscape specification.
The architect and landscape architect worked closely to ensure the hard surfacing and architectural finishes were compatible. Ease of procurement, which in this case extends to ease of ongoing maintenance, was necessary due to the remote location of the project. This was particularly relevant in the specification of building services, such as the rainwater harvesting system, which relies on the local supply chain to undertake the necessary annual servicing.
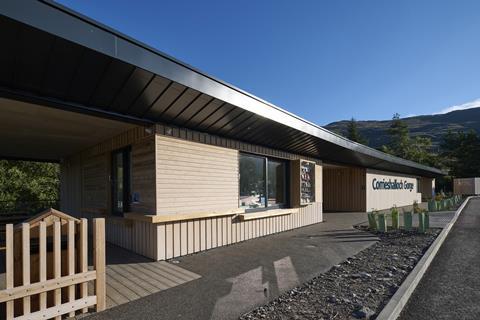
Do you have a favourite product or material that was specified on the project?
The oversailing roof, which acts as a generous umbrella in the typically wet environment, is overclad with powder-coated aluminium panels – beautifully made by a local supplier. The roofline, often described as the brim of the hat, provides a defined line which caps the building and flicks up, signalling the start of the path and the beginning of the journey towards the gorge. The cladding panels have a double function as they define the roof edge and flash over the roof membrane.
Are there any suppliers you collaborated with on the project that contributed significantly? And what was the most valuable service that they offered?
The windows were specified from the Nordan product range and the local representative provided invaluable assistance during the specification and design development period.
What did you think was the biggest success on the project?
The biggest success of the project was collaboration between the client team, the contractor and the design team. There was a shared vision to produce a high-quality building, albeit small, in this remote and rural setting and ensure that every aspect was considered and delivered to the best outcome.
Project details
Architect Oberlanders
External windows and doors Nordan
Larch cladding and SiOO:X treatment Russwood
CLT roof cassettes Binderholz
Single ply roof covering Alwitra ICB
Rooflights Lareine Engineering
Zinc cladding and flashings VM Zinc
Fall restraint systems SFS
Commercial kitchen and servery JSSKE
Staff kitchen Howdens
Sanitary cubicles Venesta
Corian wash troughs CDUK
Airblade wash and dry taps Dyson
Flooring Tarkett
Resin-bound gravel Abacus
Green retaining wall Gravitas
Landscape seeding Scotia Seeds
Our “What made this project” series highlights the outstanding work of our Architect of the Year finalists. To keep up-to-date with all the latest from the Architect of the Year Awards visit here.









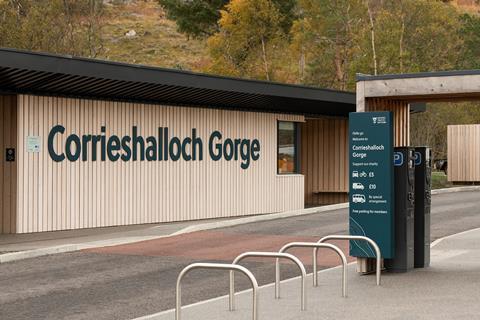
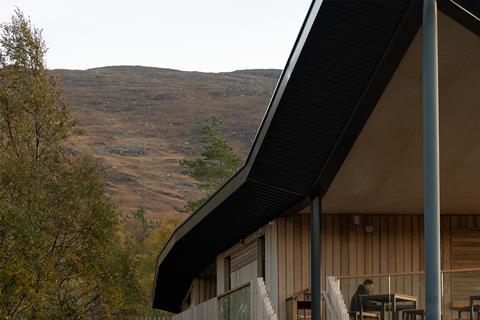
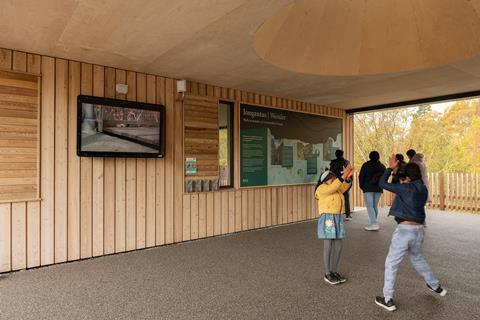
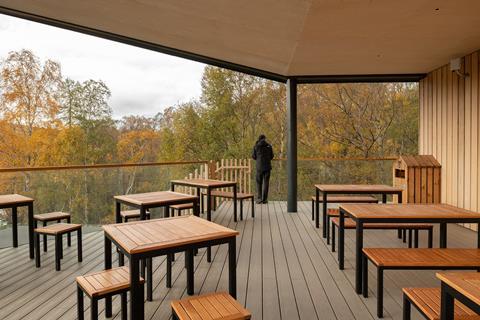







No comments yet