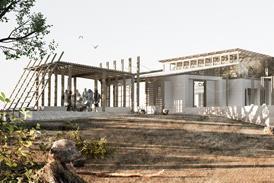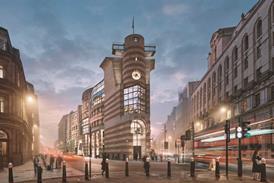- Home
- Intelligence for Architects
- Subscribe
- Jobs
- Events

2025 events calendar Explore now 
Keep up to date
Find out more
- Programmes
- CPD
- More from navigation items
Conference to mark 60th anniversary of Jacobsen’s St Catherine’s College

The conference will take place at St Catherine’s and will include former colleagues of Jacobsen, as well as Stephen Hodder who has designed a number of additions to the college
A conference will take place on Saturday 27th August to celebrate the 60th annivesary of the opening of Arne Jacobsen’s St Catherine’s College.
The one-day conference will explore Arne Jacobsen’s work at St Catherine’s both in its 1960s context and from the present-day perspective of its influence in the UK and Denmark. The day’s talks will provide an opportunity to hear from members of Arne Jacobsen’s studio about their working relationship with the architect and their role in the design and construction of the college.
This content is available to registered users | Already registered?Login here
You are not currently logged in.
To continue reading this story, sign up for free guest access
Existing Subscriber? LOGIN
REGISTER for free access on selected stories and sign up for email alerts. You get:
- Up to the minute architecture news from around the UK
- Breaking, daily and weekly e-newsletters
Subscribe to Building Design and you will benefit from:

- Unlimited news
- Reviews of the latest buildings from all corners of the world
- Technical studies
- Full access to all our online archives
- PLUS you will receive a digital copy of WA100 worth over £45
Subscribe now for unlimited access.






