A 17th-century mill house in Hampshire has been sensitively redeveloped with new spaces for creative work, blending conservation with sustainable design
Cooke Fawcett has redeveloped a 17th-century Grade II listed home in a water mill on the banks of the River Test in Hampshire, introducing a new artist studio and maker’s workshop building alongside an extension to the existing home. The project is described as a low-energy refurbishment designed to preserve the character of the historic property while adapting it for modern use.
Located within a Site of Special Scientific Interest and surrounded by settling ponds and the Mill Run, the redevelopment seeks to integrate with its natural and industrial heritage context.
Oliver Cooke, director of Cooke Fawcett, said: “Designing the new workshop and studio space has been a fantastic opportunity to make something highly specific to both client and place. The design evolved through a collaborative process of testing and iterating.
“It speaks directly to the fact that this is now a place for both working and living – utilitarian, robust and flexible, whilst also contextual, attractive and uplifting.”
The scheme comprises the refurbishment of the mill house, including the removal of unwanted modifications, and a reconfiguration of the internal layout to enhance the living spaces.
A new ground-floor extension introduces a glazed open-plan dining and sitting room, designed to connect the house with the new single-storey studio annexe. Both new architectural elements are timber-framed with overhanging roofs.
The annexe is clad in sycamore, which has been heat-treated to improve durability and was selected as a low-carbon, locally sourced material. It also includes zinc and corrugated Cladco roofing, drawing inspiration from lightweight structures associated with architect Glenn Murcutt – a reference to the Australian heritage of one of the clients.
Internally, the studio and workshop spaces are designed for functionality, featuring an exposed structure, concrete floors, and large areas of natural light introduced through a north-facing clerestory and rooflights. A round oculus in the south elevation connects the new building visually to the mill house, while a verandah constructed from Jarrah wood sleepers provides sheltered outdoor working space.
Commissioned by a creative couple relocating from London, the studio and workshop are tailored to their respective practices: art and design for performance and specialist picture framing.
Miriam Nabarro, one of the commissioning clients, said: “The studio is a magical light-filled space: immersed in nature, next to the river you are very aware of being surrounded by green. It is a brilliant space to dream up projects … After years of renting draughty, neglected studio spaces in Hackney, it’s wonderful to be in a warm, light workspace where I can seamlessly move inside to outside.”
Simon Quinn, the other client, noted: “The design process has been very collaborative and iterative as we’ve responded to discoveries on site. We now feel like custodians of the site and our building gives us a great facility in which to make new work which is also inspired by unique place.”
Enabling works uncovered historic features, including a concealed bread oven, which have been retained and incorporated into the refurbished kitchen. The mill house uses natural materials such as wood fibre insulation, lime plaster, and salvaged furniture to reflect its handcrafted character. A water-sourced heat pump has also been installed, providing renewable energy for the property and reducing reliance on fossil fuels.
The architects worked closely with Hampshire conservation officers and the Society for the Protection of Ancient Buildings (SPAB) to develop a scheme they describe as sensitive to the listed mill’s heritage. Plans are under development to use the studio for artist residencies and workshops, aiming to expand its role as a creative retreat.
Project details
Location: Banks of River Test, Hampshire
Size GIA: 456 m2 in total, of which 132 m2 is new construction
Value: Undisclosed
Client: Miriam Nabarro and Simon Quinn
Architects: Cooke Fawcett
Structural engineer: Cambridge Architectural Research Ltd (CAR)
Contractor: Paul Roper Traditional Building and Carpentry
Arboriculturist: David Sykes
Heritage consultant: Architectural History Practice
Ecology consultant: Hants Ecology, CA Ecology
Downloads
CF-151-DR-Pr-Site Plan-1-200-Annotation
PDF, Size 0.4 mbCF-151-DR-Pr-Plan L00-1-50-Annotation
PDF, Size 0.27 mbCF-151-DR-Pr-Elev NW-1-50-Annotation
PDF, Size 0.15 mbCF-151-DR-Pr-Sec AA Detail-1-20-Annotation
PDF, Size 0.48 mbCF-151-DR-Pr-Studio Plan-1-66-Annotation
PDF, Size 0.46 mbCF-151-DR-Pr-Studio Plan-Section-1-100-Annotation
PDF, Size 0.31 mb









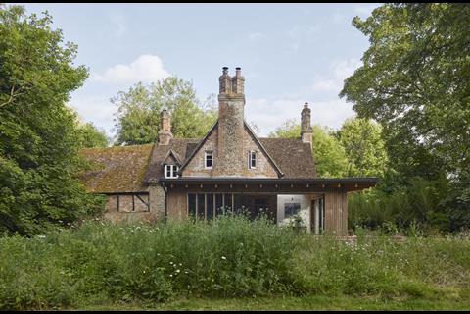
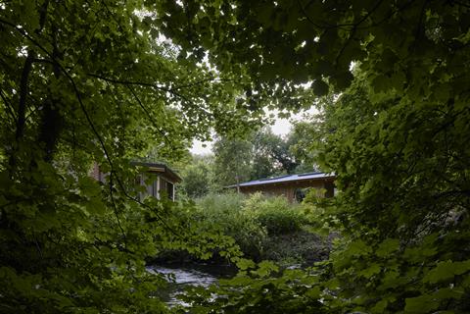
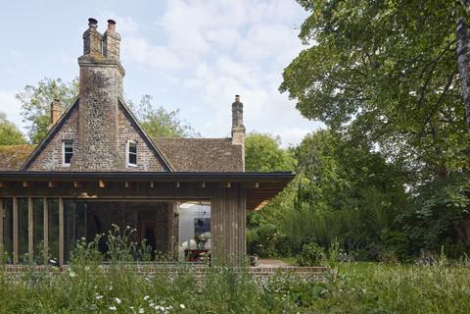
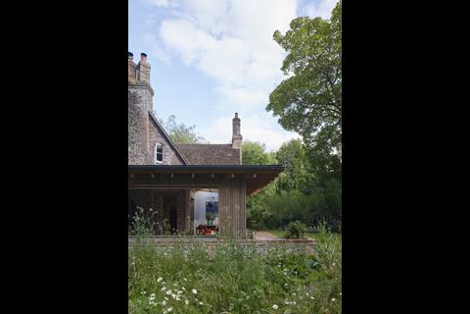
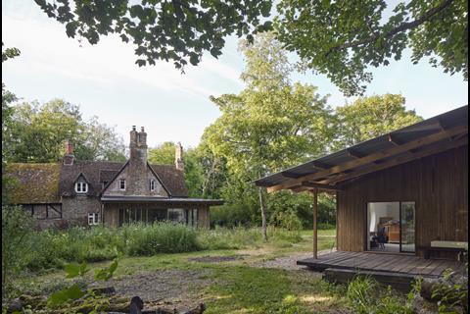
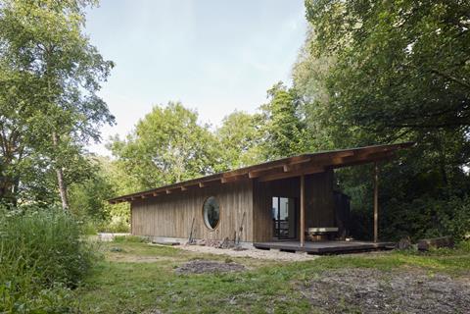
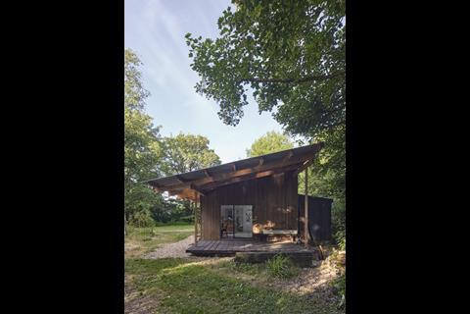
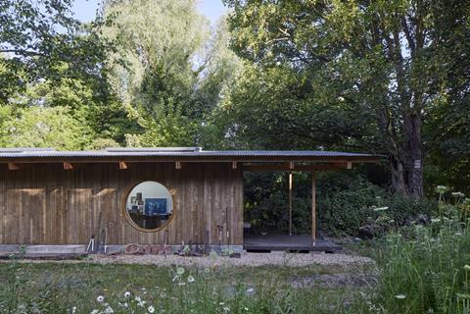
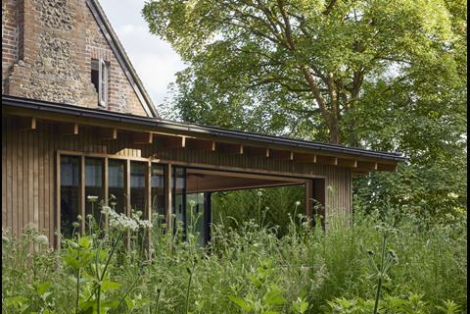
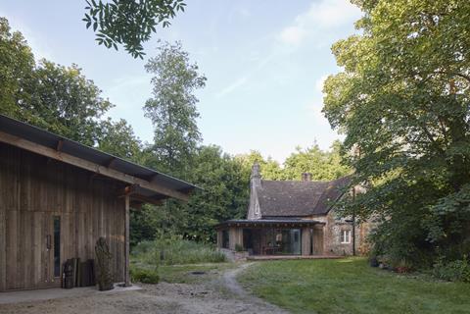
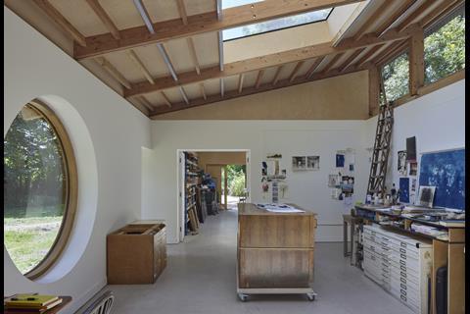
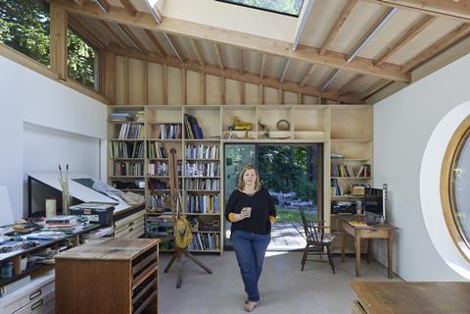
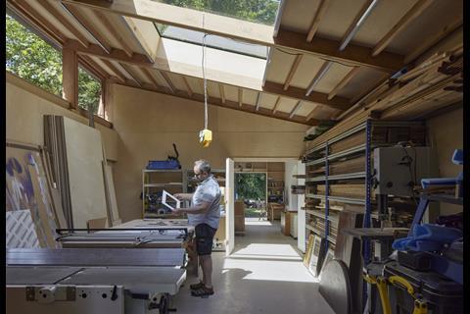
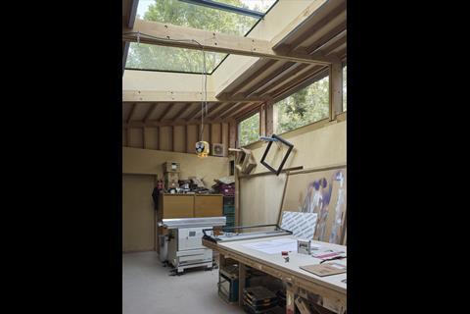
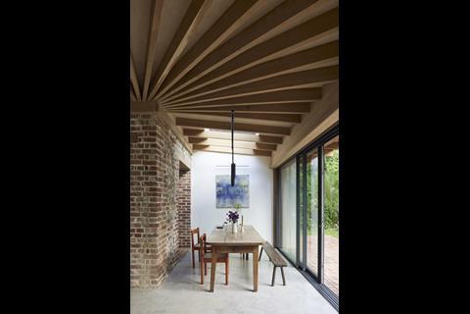
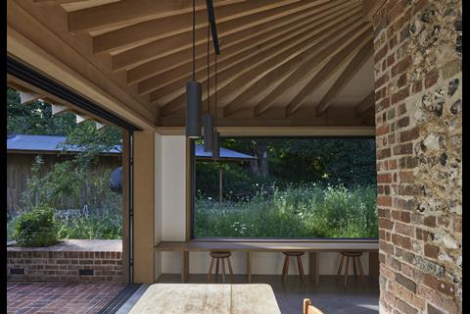
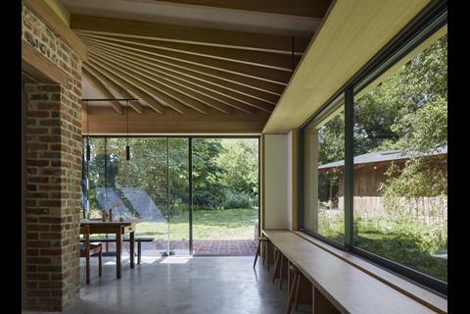
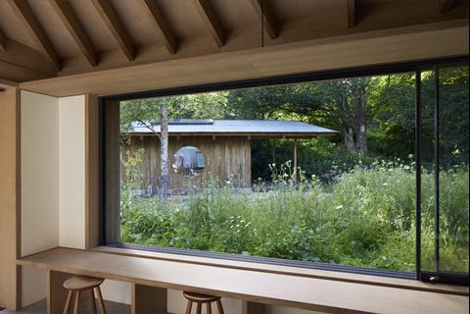
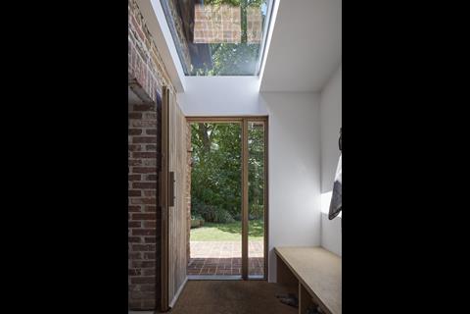
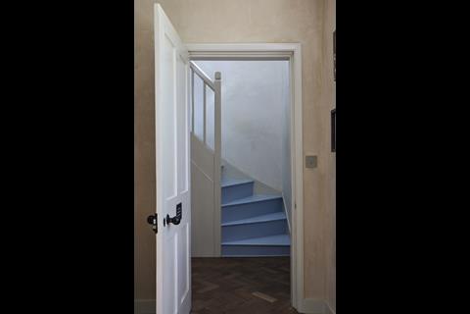
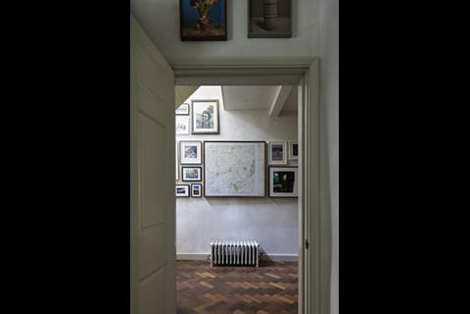
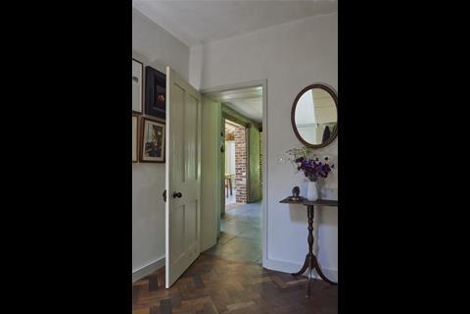
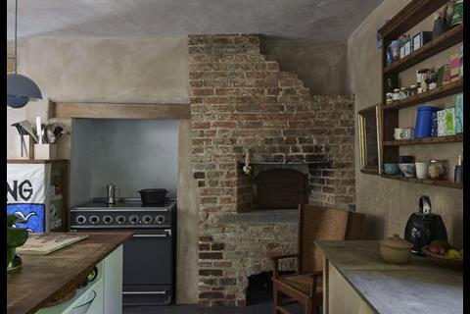
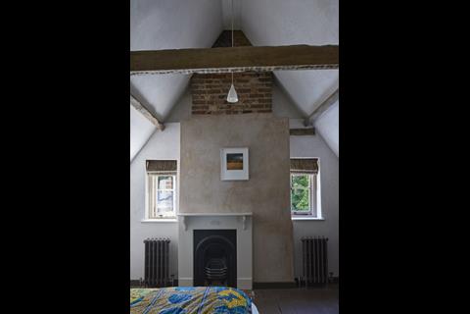







No comments yet