New York practice produces masterplan to save 1959 venue in Texas
Diller Scofidio & Renfro has released images of its proposals to restore and refresh Frank Lloyd Wright’s Kalita Humphreys Theater in Dallas, which is the architect’s only standalone theatre design to have been realised.
The practice was commissioned to work up plans for the 1959 venue following a competition launched in 2019 and it has been collaborating with local practice BOKA Powell on the project.
Charles Renfro said the Kalita Humphreys Theater was a “mid-century architectural masterpiece in need of a thoughtful update” following several generations of cultural , technological and urban change.
“Its location at the heart of a public green is both an opportunity and a challenge: while it is appreciated for its synthesis with nature, by the same token, it has never been truly celebrated as a standalone Frank Lloyd Wright building. The proposed makeover addresses this paradox,” he said.
“Although the Kalita Humphreys Theater shares many features with Wright’s most famous works, including the Guggenheim Museum and Fallingwater, it is often overlooked in Wright’s oeuvre.
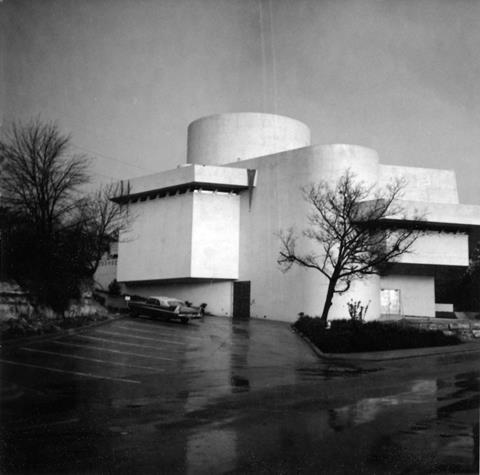
“Indeed, over the years, a combination of neglect and additions have compromised the building’s integrity.
“Restoring the Kalita Humphreys Theater to its original state requires a multifaceted approach that involves surgical extraction, selective reconstruction, careful preservation, and faithful reinterpretation of Wright’s design intent.”
Renfro said extending the building’s lifespan also called for forward-looking strategies that engage diverse new audiences and accommodate cutting-edge productions.
He said the firm’s masterplan proposal aimed to achieve four primary goals: to restore and celebrate the theatre; transform the surrounding public green spaces into a bona fide park; stitch the park to the popular Turtle Creek and Katy Trail parks nearby; and activate the park as a year-round cultural venue.
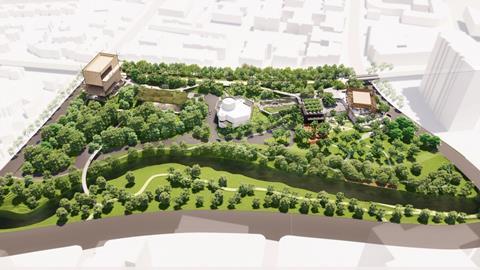
“The transformation of the public green will allow a newly restored Kalita Humphreys Theater to shine as the centerpiece of this revitalized landscape,” he said. “The masterplan prioritises the surgical restoration of the historic building, adhering as closely as possible to Wright’s 1959 design.”
Renfro said the practice’s proposals would see the “extraction of superfluous elements added over time”, namely the theatre’s 1968 lobby extension that “compromised the original massing of the building”.
He added that the restoration would see the refurbishment of mid-century light fixtures, air grilles, door handles, window mouldings, and furniture. However lighting, audio-visual equipment and other back-of-house functions will be upgraded.
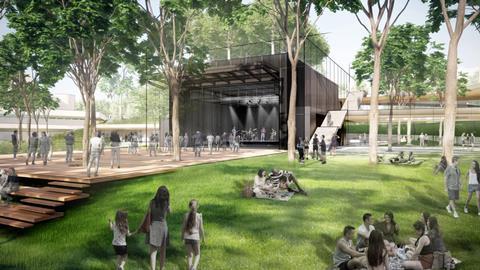
Meanwhile, seating will be re-raked to resemble the 1959 auditorium, but with new staggering to improve sightlines.
Renfro said a 100-seat black-box theatre with a walkable ceiling grid and an operable façade would open onto one of the courtyards, creating an indoor-outdoor venue with flexible seating configurations in an effort to support the needs of contemporary artists and audiences. The main theatre can seat roughly 400 people.









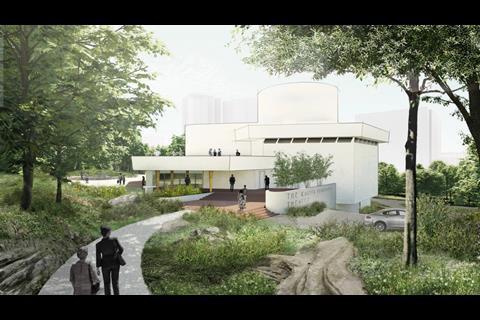
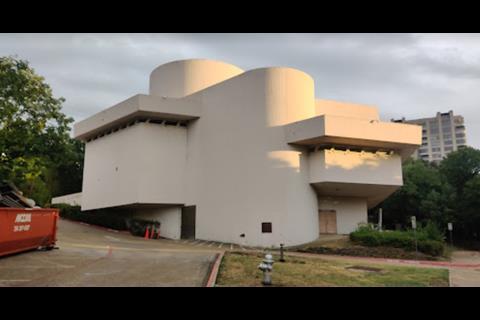










No comments yet