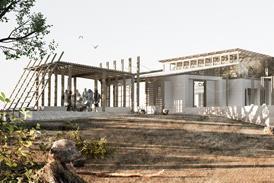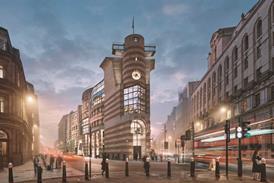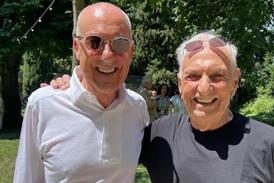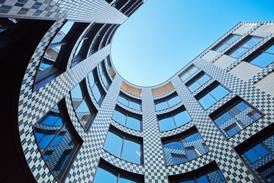- Home
- Intelligence for Architects
- Subscribe
- Jobs
- Events

2025 events calendar Explore now 
Keep up to date
Find out more
- Programmes
- CPD
- More from navigation items
Dowen Farmer gets go ahead for remodelling of Angel resi block

The scheme will see an additional two floors and improved access added to the former industrial building
Dowen Farmer has won planning approval for extensive changes to an apartment building on White Lion Street in Angel, Islington.
The project has been developed in collaboration with Artform and Centurion Real Estate, and aims to rejuvenate the former industrial building through a series of significant renovations and additions.
The proposed changes include a two-storey rooftop extension, an overhaul of the existing building, improvements to the existing residences, and the introduction of lift access to all floors, ensuring improved accessibility. Additionally, the project intends to add two new residential apartments to the building.
This content is available to registered users | Already registered?Login here
You are not currently logged in.
To continue reading this story, sign up for free guest access
Existing Subscriber? LOGIN
REGISTER for free access on selected stories and sign up for email alerts. You get:
- Up to the minute architecture news from around the UK
- Breaking, daily and weekly e-newsletters
Subscribe to Building Design and you will benefit from:

- Unlimited news
- Reviews of the latest buildings from all corners of the world
- Technical studies
- Full access to all our online archives
- PLUS you will receive a digital copy of WA100 worth over £45
Subscribe now for unlimited access.






