Scheme sparked uproar for its proposed demolition of historic buildings
Eric Parry Architects’ proposals for a £170m judicial complex in the City of London were approved today.
The City Corporation’s planning committee approved the scheme despite uproar over the proposed loss of historic buildings including cherished facades on Fleet Street, London’s famous newspaper district.
The development, which will replace an entire city block in a conservation area between Whitefriars Street and Salisbury Court on the south side of Fleet Street, will include a new headquarters for City of London Police, a courts complex and a commercial building to help fund the project.
Parry was appointed in January 2019, with the team, which includes Raymond Smith Partnership and Feilden & Mawson Architects, beating RHSP, AHMM, Allies & Morrison, Bennetts Associates and Hawkins Brown to the job.
Parry said: “As architect and lead designer it represents a once-in-a-lifetime opportunity to design a civic quarter at the heart of one of Europe’s great historic centres. It carries with it a huge responsibility to design buildings that are sustainable and modern to meet the 21st-century needs of the judiciary and police while paying homage to the history and context of a place.”
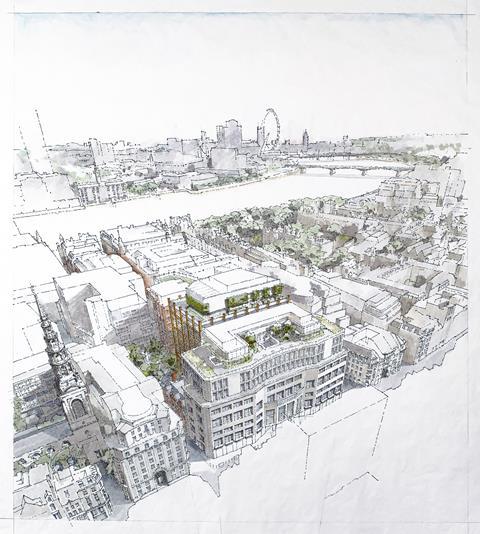
The City claimed it needs the so-called “Justice Quarter” to maintain its competitiveness as a global centre for business, law and justice. All its courts aside from the Old Bailey will move into the 18-courtroom judicial building, including City of London Magistrates at Bank.
City of London Police have also complained that the various buildings the force occupies are inconvenient and expensive to maintain.
But the decision is bound to raise questions about the carbon implications of demolishing so much existing fabric, as well as the loss of several heritage buildings in a sensitive part of the capital which has managed to retain some of its medieval street pattern including Hanging Sword Alley which bisects the site.
The site is opposite the grade II-listed Olde Cheshire Cheese pub, parts of which date from the 13th century, and about 25m west of Wren’s grade I-listed St Bride’s, known as the journalists’ church.
Parry’s linked seven-, eight- and 10-storey development centres on the demolition of Fleetbank House, a sprawling 11-storey 1964 landscraper with elevations on Fleet Street, Whitefriars Street and Salisbury Square. It was granted immunity from listing in July last year, as were several of the other buildings facing demolition.
Among the other buildings that will go is Chronicle House at 72-78 Fleet Street, a handsome Portland stone and cast concrete building in stripped-back classical style. It was purpose-designed in 1924 by Hebert, Ellis & Clarke for the Daily Chronicle, once Britain’s best-selling newspaper.
Its neighbour, 80-81 Fleet Street, a neo-baroque bank building of the same age and designed by architects CJ Dawson, Son and Allardyce, is also to be demolished.
Both buildings have been noted by the City as making positive contributions to the overall character of the Fleet Street conservation area and were recommended for listing by the Twentieth Century Society last year.
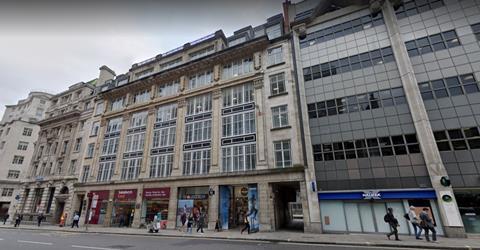
Also for the chop are the Hack & Hop pub and its neighbour on Whitefriars Street, plus 8 Salisbury Court and 1 Salisbury Square. The square, a historic remnant of the area’s historic street pattern, will be enlarged and the Waithman obelisk, a listed memorial to a reforming 19th-century politician, will be reconstructed and relocated.
Save Britain’s Heritage has written to communities secretary Robert Jenrick asking him to call in the scheme for national determination, pointing out that “every frontage is etched in photographs and film recordings of State events for a century and more”.
Director Henrietta Billings said: “Fleet Street is famous for its rich newspaper history, as well as its largely well-preserved streets and alleyways and medieval street pattern. Large scale demolition-creep of this kind is crass and short-sighted in any location - let alone in a so-called conservation area.”
The new development will be financed by the City of London through the office building and redevelopment of the vacated courts (Mayor’s and City of London Country Court and City of London Magistrates Court) and the sale of two police facilities (Wood Street Police Station and Snow Hill Police Station).
Architect’s description
The masterplan for the Salisbury Square Development responds to the civic nature of the site and arranges three new buildings around an enlarged Salisbury Square. Each building is architecturally distinct, with a strong individual identity that responds to the context of this historic part of the Square Mile. New routes through the site enhance the pedestrian experience, with new urban passages and alleys that work with the historic grain of the city to reinforce east-west routes away from the main road.
A newly landscaped, enlarged public square is at the heart of the development and vastly improves the public realm of the area. A restaurant or pub with outdoor seating facing onto the square with new bench seating and high-quality planting will create a lively new space for those working in the buildings, as well as visitors to the City. The arrangement of buildings and streets will set up new views to some of the City of London’s historic landmarks, such as the Grade I listed, Wren-designed St Bride’s Church.
The granite and limestone facade of the courts building faces directly onto Fleet Street and provides a contemporary addition to the streetscape here, as well as with a substantial public art commission to the ground floor. A series of facets in the façade relieves the Fleet Street elevation, breaking up the mass of the building when viewed from the east or west. A publicly accessible foyer placed centrally within the Fleet Street facade leads to a processional stair, leading to eight storeys of courtrooms, judicial facilities, public consultation spaces, jury deliberating areas and support staff offices.
The police headquarters features a weathering steel exoskeleton that echoes the red brick of the neighbouring listed building. This structure creates a robust building vital for security uses while enabling the long lifespan and low maintenance that are key aspects of the brief. Ten storeys of flexible space will provide accommodation for around 1,000 officers and civilian staff; three basement levels will house specialist spaces and access for police vehicles. A 24-metre clear span in the structure at the ground floor will create greater transparency connecting the Police buildings to Salisbury Square and presenting a welcoming face to visitors.
The third building, to the south of the development, is a commercial office building with a facade formed of panels of ram pressed unglazed terracotta above a polished precast concrete base with a similar reddish tone to the steel of the police headquarters. Eight storeys of high quality, flexible office space will be created with a roof terrace for tenants offering views south across the river. The ambition is to create a cycle hub and cafe on the ground floor of the building, with access from the Embankment Cycle Superhighway.
The development is highly sustainable and provides a shared energy centre which servers all three buildings with a highly efficient all-electric solution and net zero carbon in operation. The building facades and structural frame have been designed to last at least 125 years, double that of a typical building and include reclaimed materials from existing buildings where possible. The combination of significant urban greening with roof gardens to all three buildings, efficient net zero carbon heating and cooling coupled with exceptionally long-lasting building fabric allow the development to exceed the sustainable provisions of the new London Plan. The buildings will be designed to international Well Building Standards.
Source: Eric Parry Architects
Postscript









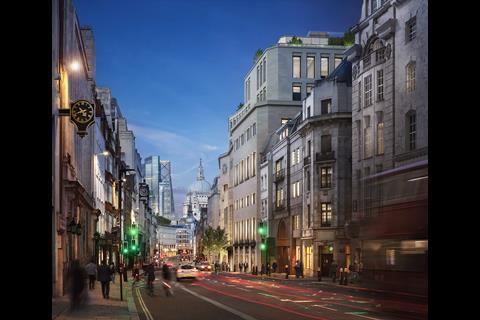
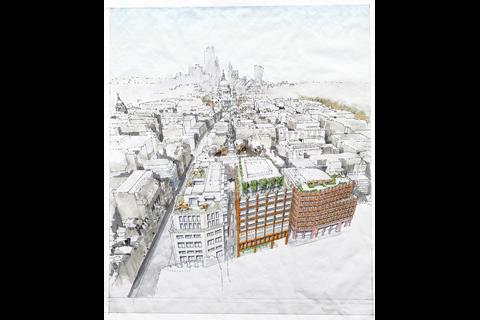

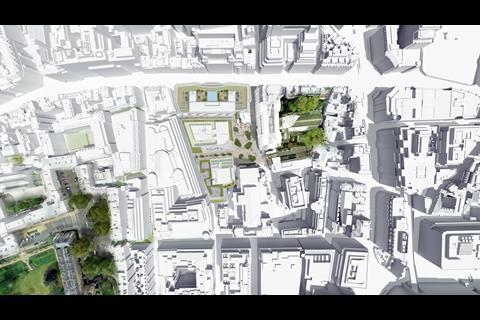
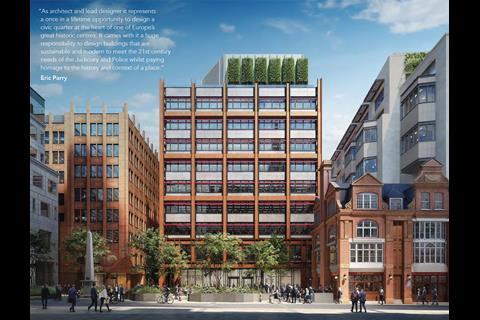
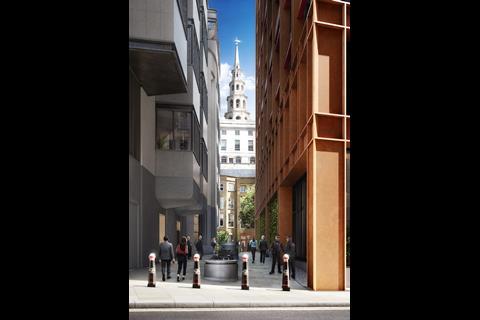
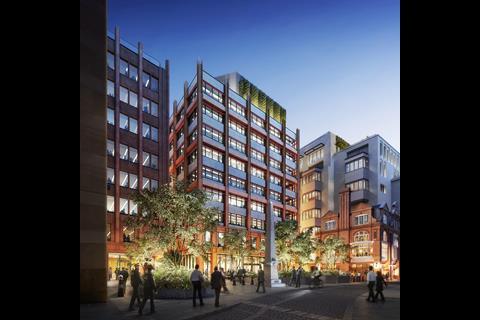
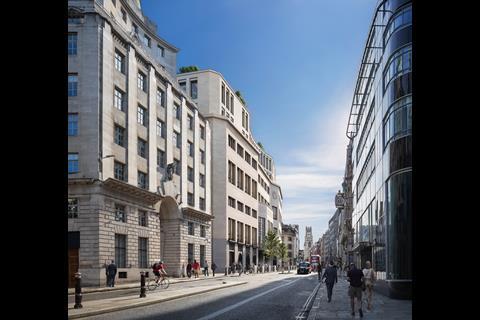
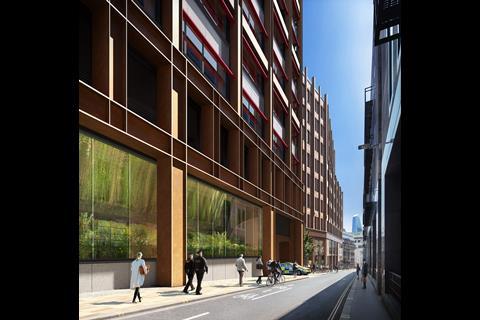







1 Readers' comment