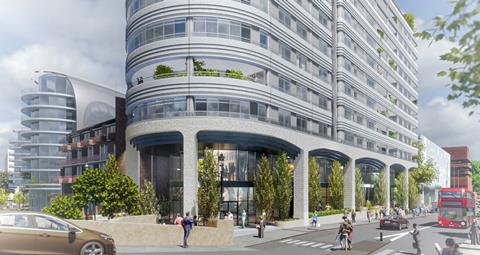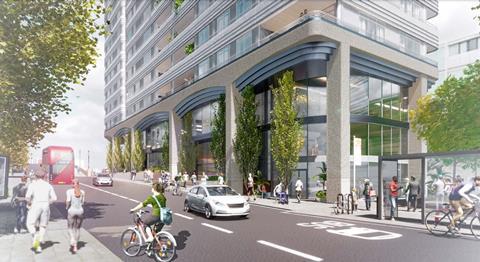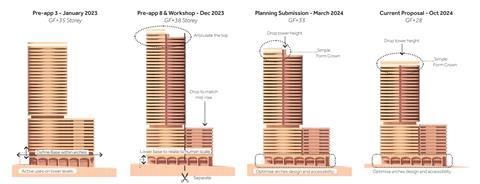Second height reduction takes scheme down to 28 storeys and removes 60 homes compared to original proposal

Farrells has cut a further five storeys from its controversial mixed-use tower in Battersea amid a flood of more than 1,500 objections from members of the public.
The practice has now taken a total of 10 storeys and 60 homes off its original proposals for a 39-storey tower at 1 Battersea Bridge Road after first lopping off five storeys in June.
The scheme, which is next to the head office of Foster & Partners, would be the sole high rise building in a predominantly mid-rise location at the southern end of Battersea Bridge.
Its second height reduction comes following a storm of protest from locals since it was first submitted for developer Rockwell at the beginning of this year.
The application has now amassed a total of 1,567 objections, mostly focusing on the height of the proposed building and its impact on views from the neighbouring grade II*-listed Battersea Park.
It has also been criticised by Historic England, which called for the tower to be reduced in height in a letter to Wandsworth council in June warning the scheme would be a “harmful and incongruous addition to the London skyline”.
Historic England sent a second letter to the council last month following the scheme’s second height reduction, saying it remains concerned and the harm caused would be “broadly similar” to the previous proposals.
“While the reduction in height is welcome in principle, the tall building would remain a visually intrusive and incongruous addition to the townscape with wide reaching harmful impacts on the historic environment,” the heritage advisor said.

“We therefore rest on our advice set out in our original consultation response.”
Promontoria Battersea Limited, which is the applicant for the scheme, notified Wandsworth last month that it was revising the scheme again due to “feedback received from key stakeholders since submission of the application”.
The company said it would also increase the amount of affordable housing in the building from 35% to 50% and change all of the affordable tenures to social rent.
The scheme would now provide a total of 110 new homes, down from 160 proposed in June and 170 in the original application, along with 7,000 sq ft of office space and a 2,000 sq ft restaurant.
More than 120 people attended the project’s most recent consultation event in October, with views said by Farrells to be broadly in favour of redeveloping the site’s existing six-storey office block, which was built in the early 1980s.
Attendees were also said to have welcomed the provision of new housing and public realm improvements on the site, but were strongly critical of the building’s height in relation to the surrounding townscape.
Objections continue to flood in, with one local saying yesterday the tower would be “completely out of scale with the site context” and dominate its surroundings with an “overwhelmingly negative impact in regard to views, massing, daylight and heritage”.
Another objection, posted on Wednesday, described the cut-down scheme as an “absolute eyesore” that would be “completely out of place, as was the previous proposal of only a few more storeys”.
The application was originally due to be presented to Wandsworth council’s planning committee in the third quarter of this year and start construction in 2025.
The tower would neighbour the Foster & Partners-designed Albion Riverside building, an 11-storey luxury apartment block completed in 2003. Fosters’ head office is on the other side of this building at 22 Hester Road.
The project team for 1 Battersea Bridge Road includes DP9 on planning, Montagu Evans on townscape and heritage, Exterior Architecture as landscape architect, Velocity on transport, GIA on daylight, Ashton Fire as fire consultant and EOC as structural and civil engineer.
















