Scheme seeks to reimagine historic lakeside hotel and gardens for new era
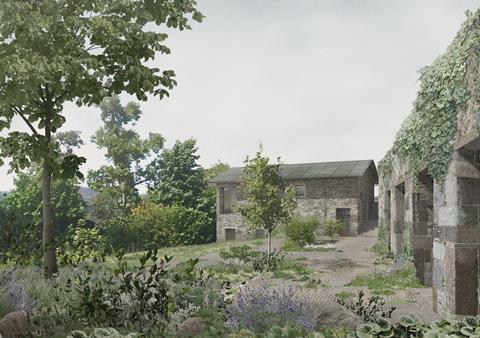
Feilden Fowles has submitted a scheme to revitalise the Sharrow Bay Hotel site in Cumbria to the Lake District National Park Planning Authority.
The masterplan includes the restoration and conversion of the original hotel’s existing buildings and gardens, along with the expansion of facilities.
The scheme aims to utilise the existing building stock to minimise new construction, employ sustainable materials, install on-site renewable energy, and improve accessibility across the 17-acre site.
Ruth Pearn, project architect at Feilden Fowles, said: “It has been a pleasure to play a part in the restoration of such a culturally significant hotel, and explore the social history and physical qualities that have made Sharrow Bay Hotel an iconic and much-loved destination over the last 75 years.
“Through our time spent at this magical site we’ve developed a landscape-led scheme which seeks to support the client’s desire to reconnect people and nature in a restorative environment. Our proposals reflect a sensitive and calm form of architecture that feels rooted in its setting and respects the existing site ecology and landscape composition.”
The masterplan includes:
- Restoration and redevelopment of the Main House, Garden Rooms Wing, and Lodge.
- Redevelopment of Windy Ridge, the old stable block and former staff quarters, into guest suites.
- A new, two-storey spa and wellness centre with a glazed colonnade, sauna, outdoor plunge pool, treatment rooms, and multipurpose space above, clustered around a lakeview courtyard.
- Low-lying architectural interventions: 20-40m² cabins within the walled kitchen gardens and orchard, and stilted treehouses on the edge of the existing deciduous woodland.
- Landscape works including the extension of woodland habitat and the refurbishment of the formal gardens, orchard, and kitchen garden, including the existing greenhouse and bothies.
The masterplan is designed to open up vistas across the estate, maximise views of Ullswater Lake, and increase access to the wider gardens and woodland. Each of the 11 new buildings is intended to be unique in form, orientation, and relationship to the ground, integrating with the existing topography, vegetation, and historic structures.
Inspired by Ullswater vernacular buildings, the new structures will use a combination of solid load-bearing rubblestone walls and timber frames, with timber sourced from Lowther Forests.
Materials from demolished buildings on site will be reused where possible, supplemented by spare stone from the estate. Any new stone will be sourced from Lowther Quarries to ensure it matches the existing structures.
Charles Lowther, co-owner of CIEL Hotels, said: “We are honoured to have the opportunity to bring this magical place back to life and we’ll be putting everything we have into its resurrection to make it what it deserves to be – the most special and intoxicating place to spend time.
“Every single element of our plan for Sharrow Bay has been painstakingly thought out, and we’ve appointed the best people we can find, to enhance the magnetic energy, captivating views and surrounding nature that make it so enchanting. Our vision is to combine this with our ingrained field-to-fork food philosophy, to create an inspiring, restorative, nourishing sanctuary for our guests.”
The hotel sits on the eastern shore of Lake Ullswater, within a blend of woodland, shoreline, and parkland habitats, as well as ornamental gardens. Working alongside Kirsty Ramage, garden designer at Sharrow Bay, Feilden Fowles is seeking to prioritise the conservation and enhancement of the site’s unique qualities and position within the Lake District, a UNESCO World Heritage Site.
The scheme will seek to protect existing habitats, implement a wastewater treatment strategy, and control surface water runoff to ensure there is no adverse impact on the designated Special Area of Conservation (SAC).
Air-source heat pumps and photovoltaic panels will supply heating and electricity to all new facilities; and car parking will include electric charging points.
Subject to planning approval, Sharrow Bay is expected to reopen in 2025.
Project details:
Client: Sharrow Bay Hotel
Site area: 4,400m2
Appointment: March 2023
Anticipated completion: 2025
Architect: Feilden Fowles
Project architects: Fergus Feilden, Ruth Pearn
Garden designer: Kristy Ramage
Arboriculturist: Ian Jack and Lowther Forestry
Ecologist: Ash Bennet & Steve Wake
Planning consultant: Andrew Wilson-Holt
Structural engineer: Structure Workshop
MEP engineer: Skelly & Couch
Postscript









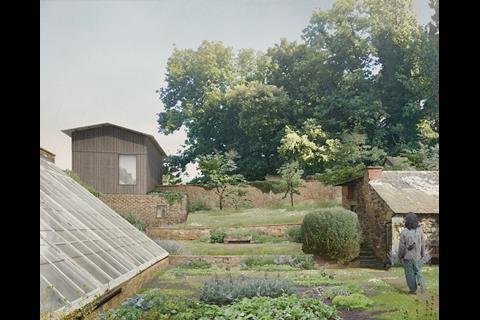
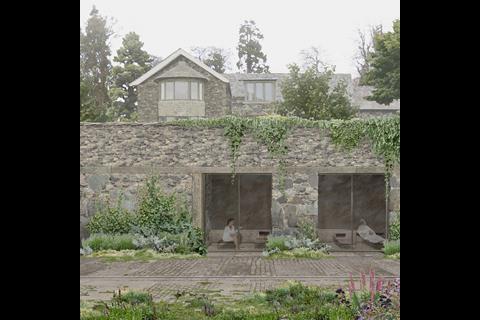
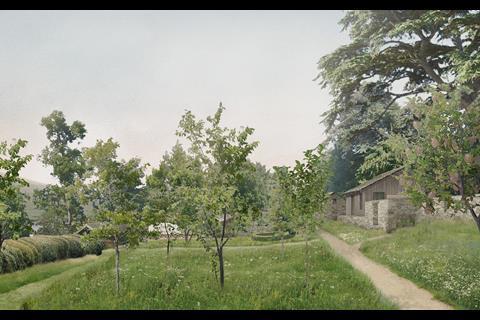
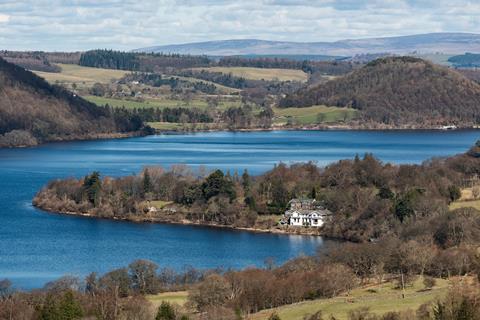

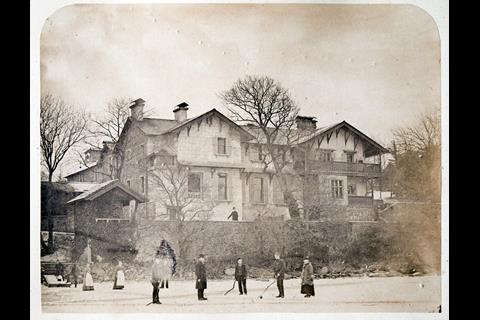
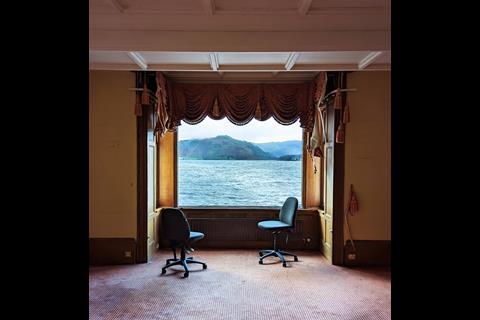
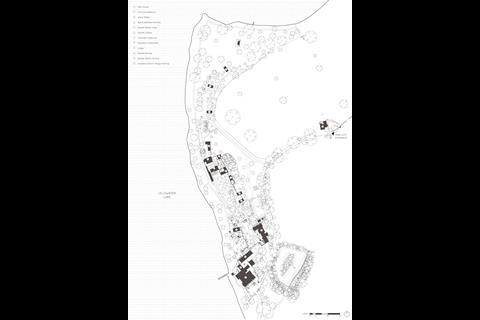
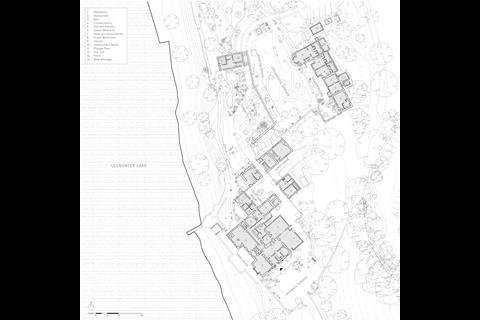







No comments yet