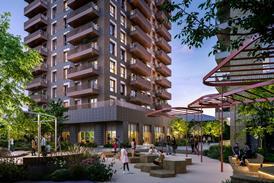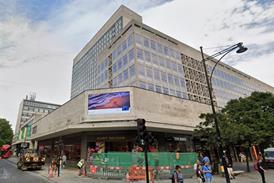- Home
 Planning at the edges: What awkward urban sites can teach us about better design
Planning at the edges: What awkward urban sites can teach us about better design HTA gets green light for final phase of 1,300 scheme in west London
HTA gets green light for final phase of 1,300 scheme in west London KPF to submit planning application for Oxford Circus tower revamp this autumn
KPF to submit planning application for Oxford Circus tower revamp this autumn BSR boss blames lack of design expertise for gateway 2 delays as he admits ‘underestimating’ challenge of new regime for industry
BSR boss blames lack of design expertise for gateway 2 delays as he admits ‘underestimating’ challenge of new regime for industry
- Intelligence for Architects
- Subscribe
- Jobs
- Events

2025 events calendar Explore now 
Keep up to date
Find out more
- Programmes
- CPD
- More from navigation items
First of Adjaye’s 101 hospitals for Ghana breaks ground

Prefabrication will allow design to adapt to rural and urban locations
Adjaye Associates has broken ground on the first of 101 hospitals the practice has been commissioned to design in Ghana.
The 101 district hospitals – all based on a single prefabricated model – will be located across the country as part of Agenda 111. A major healthcare infrastructure project, this will also see two psychiatric hospital and seven regional hospitals built, as well as one redevelopment of an existing psychiatric hospital in the capital, Accra.
Adjaye Associates was commissioned by the Hospital Infrastructure Group (HIG) on behalf of the Ghanaian government. It is working with local practice Sutherland & Sutherland which is acting as design coordinator.
…
This content is available to registered users | Already registered?Login here
You are not currently logged in.
To continue reading this story, sign up for free guest access
Existing Subscriber? LOGIN
REGISTER for free access on selected stories and sign up for email alerts. You get:
- Up to the minute architecture news from around the UK
- Breaking, daily and weekly e-newsletters
Subscribe to Building Design and you will benefit from:

- Unlimited news
- Reviews of the latest buildings from all corners of the world
- Technical studies
- Full access to all our online archives
- PLUS you will receive a digital copy of WA100 worth over £45
Subscribe now for unlimited access.


