When Historic England took on the restoration of an 18th-century Shropshire flax mill, the plan was not just to preserve a piece of history on the verge of collapse but to recreate a unique industrial building and give it a new sense of purpose, Jim Dunton reports
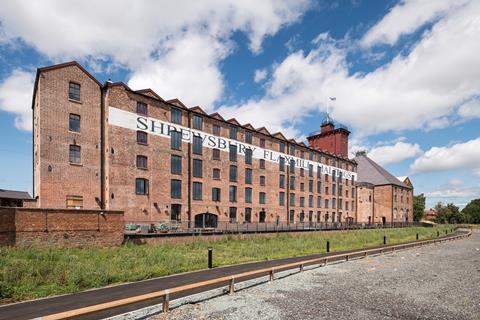
Quizzers of the world take note: the grand-daddy of all skyscrapers is not to be found in Chicago, New York or Philadelphia. According to government heritage adviser Historic England, it is located in the county town of Shropshire, where a complex £28m programme of refurbishment and shoring up, designed to secure the 1797 structure for at least another 100 years, has just completed.
Shrewsbury Flaxmill Maltings is some distance from the town’s medieval heart, in a loop of the River Severn, upstream of Abraham Darby’s 1779 cast-iron bridge over the river around 13 miles to the south-east. Located well away from the town centre, the casual observer may spot little more remarkable than a well-preserved industrial structure given a new lease of life.
But Flaxmill Maltings’ status as the world’s oldest-surviving iron-framed building makes it the precursor to 19th-century steel-framed structures of the Windy City, the Big Apple and Philly, and of course the Burj Khalifah in Dubai.
At just five storeys in height, it does not come anywhere near to modern definitions of a skyscraper – even with the later addition of a further three storeys and coronet that make up its Jubilee Tower. Then again, neither did Chicago’s 10-storey Home Insurance Building or New York’s original Equitable Life Building.
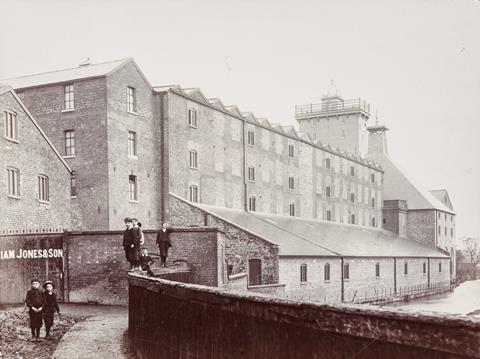
Architect Charles Bage’s use of a metal frame to avoid reliance on fire-prone timber for structural support in the original steam-powered flax mill is the innovation that enabled the development of increasingly tall steel-framed buildings. In particular, his use of cast-iron beams in combination with already-in-use cast-iron columns. Nevertheless, 90 years of service as a mill, another 90 as a maltings, grade I-listed status in recognition of the significance of its design, and the support of hundreds of dedicated friends did not make preservation a done deal.
Flaxmill Maltings was languishing on the Heritage at Risk Register when it was bought by Historic England’s predecessor body, English Heritage, in 2005 at a time when the structure was in imminent danger of collapse. Seventeen years later, the building’s future seems secure.
Its new ground-floor visitor attraction, which tells the story of the mill’s place in the Industrial Revolution and world architecture, and its community café have now opened to the public. Meanwhile, tenants are being secured for the 2,600m2 of new office space created on the main building’s top four floors.
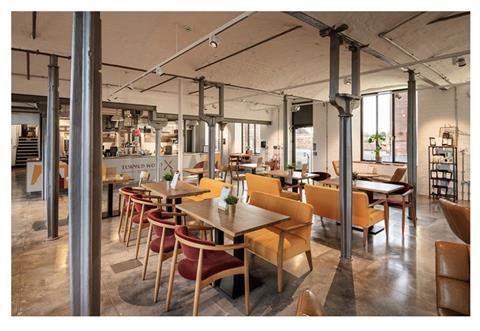
But, as the timescale suggests, the project has not been short on challenges. They included how to return the Flaxmill Maltings to its former glory when there have been two distinct and visually different phases in its life; what to do about a structural system that cannot just be restored; and how to stop the original building falling down before work began and while it was ongoing.
Architect Feilden Clegg Bradley Studios has been advising English Heritage and then Historic England on the project since 2003. Associate Tim Greensmith is hugely passionate about the Flaxmill Maltings and its history, but says it is difficult to overstate the hurdles that needed to be overcome to save it.
“Propping scaffold had been in place since 2007. People were really, really concerned about imminent collapse,” he says. “It was that close to falling that they erected a really complex scaffolding, which was essentially a book end either side of the building and tie rods that went through the windows – those that remained – to hold the thing together while the surveys and the trial pits and the investigations took place.”
While the world’s first fully cast-iron framed building evidently had load-bearing brick elevations, it was less evident that it had concealed timber ring beams in each floor and timber lintels above the windows. “A total ticking timebomb,” in Greensmith’s words.
It’s the first iron-framed building in the world and it’s a piece of genius. But it does have particularly deep problems of its own
Nick Hill, national conservation projects manager, Historic England
The building’s use as a maltings from the late 1890s to the mid 1980s saw two-thirds of its big original windows bricked up and the size of the remaining windows reduced to create the right conditions for barley to germinate while it was spread out on the floors seeped in water. Rotten ring beams and lintels did not provide masonry with the required support, causing the walls to split. Meanwhile, the bricked-up windows were heavier than their glass-filled counterparts, causing walls to sink and movement that made Flaxmill Maltings’ brittle cast-iron beams crack.
Historic England national conservation projects manager Nick Hill is frank about both the Flaxmill Maltings’ brilliance and its shortcomings. “It’s the first iron-framed building in the world and it’s a piece of genius. But it does have particularly deep problems of its own,” he says. “Cast iron was great in compression but very poor in tension.
“With wrought iron, steel or timber, what you get is gradual failure by deflection. You get a lot of warning, a lot of movement, before eventually it breaks. With cast iron, suddenly it snaps.
“It was massively under-engineered from our modern perspective,” Hill says of Flaxmill Maltings. “It worked all those years. But two-thirds of the joints in the building were cracked.”
He says there are historic examples of progressive collapse in some similar 19th-century cast-iron buildings, where one element failed and the whole structure came down. Hill cites 1968’s Ronan Point tower-block disaster in east London as a more recent example of progressive collapse. In that case, one corner of the newly-built structure fell down after a gas explosion blew out load bearing walls.
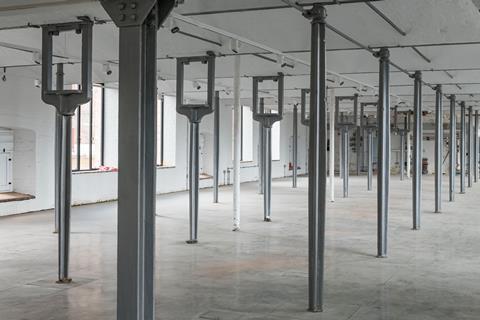
Hill says that, after looking into various options with project structural engineer AKT II, it was decided that the best solution was to introduce a new structural safety-net for Flaxmill Maltings’ original frame, rather than trying to update or circumvent the original beams and columns. “In a sense, what we decided to do was not interfere,” he says. “Once you start taking the cast iron apart and trying to improve on it, you’re on a hiding to losing what you came to save.”
The result is a package of steel and masonry interventions that help to support the existing structure and provide an alternate load path if one of the original beams should fail. A key element is a steel grillage at first-floor level, supported by new steel columns. (See box below)
“We were very keen that the building continued to do the real thing, rather than being a dummy,” Hill says. “That would have been a travesty.” AKT II director Christopher Blust describes the work as “subtle additional strengthening” to the original cast-iron frame.
“We’ve introduced just the additional capacity that’s needed to extend the building’s life while preserving its historic fabric,” he says. “We sought out the inherent strength within the existing frame, and then targeted all of the interventions to sensitively enhance any apparent weaknesses.”
Greensmith estimates that 60 tonnes of additional steel has gone into the structure, compared with 600 tonnes that one innovative spanning alternative would have involved.
Another major issue with the project was working out the fenestration for the refurbished mill – how to balance the light-filled first incarnation of the building with the largely-windowless appearance the building had for the next 120 years. This was also inextricably linked with tackling the timber ring beams and lintels embedded in the structure.
Greensmith says the decision on windows was driven by how much light and natural ventilation was needed to service the building passively for its future commercial and heritage uses, and keeping energy consumption down. The remaining smaller maltings windows were kept, but new much larger windows of a size similar to those in the original mill were also reinstated.
Historic England’s Hill notes that, although the operation of opening up the windows would appear to be fairly straightforward, it was one of the most complex pieces of structural engineering in his 40-year career in heritage buildings. Reinstating 110 windows with new masonry reveals and replacing decayed wooden lintels with precast concrete ones required a cautious two-bays-at-a-time approach, and temporary tying scaffold and props, to minimise the risk of collapse during the works.
A 13-stage method devised by AKT II with temporary-works specialist Mabey Hire saw a section of eight new windows completed before work commenced on the next section. Typically, two sections at opposite ends of the building underwent works at the same time.
Project Team
Architect Feilden Clegg Bradley Studios
Client Historic England
Structural & civil engineer AKT II
Building contractor Croft Building and Conservation
Mechanical & electrical engineer E3 Consulting Engineers
Landscape architect LT Studio
Quantity surveyor Gleeds
Archaeology University of Salford
While the team reused some of the bricks that infilled the original windows, 60,000 handmade oversized “great bricks” to match Flaxmill Maltings’ original Georgian ones were commissioned from Northcot Brick in Gloucestershire for the work. The firm also made the new window reveals.
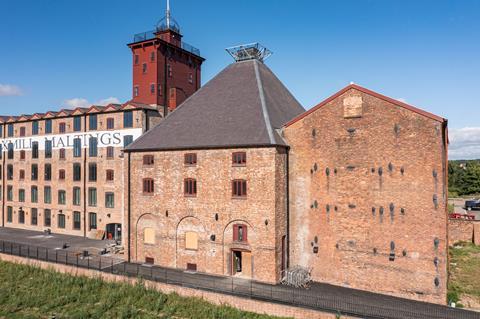
“The facade of the brickwork has been out and come back in again, which you wouldn’t really think to look at,” says Hill. “It has been an intricate piece of work, really. It’s one of those things that the best conservation is invisible once you’ve done it.”
The steel-framed windows are modern specification, with double-glazed solar reflective glass – a choice aided by the fact that nobody knows how Flaxmill Maltings’ original windows looked.
The building was once nicknamed “the dragon on the hill” because of its sawtooth roof and smoke-belching chimneys. Now it has a 140kw ground-source heat pump array with 10 bore holes that are 180m deep. Greensmith says the system will heat the building through most of the year, with top-up help from gas boilers in the winter.
Hill reckons the sawtooth roof, made up of a series of valleys, was the result of architect Bage’s lack of confidence in the groundbreaking building’s ability to support a normal pitched roof with a single clear span. He says one of the “real excitements” in the early stages of the project was opening up the roof to find that most of the 1797 cast-iron gutters still survived.
“We were able to do a really careful refurb job, although we also had some new sections made at the Barr & Grosvenor Foundry in Wolverhampton,” he says. After extensive repairs and strengthening, the roof has been finished with new Welsh slate.
A total of eight listed buildings are on the Flaxmill Maltings site. Two others – the Warehouse and the Cross Mill – are also grade I-listed. The current project focused on the main building and adjoining Malting Kiln, which is grade II-listed and was completed in 1897 to designs by Henry Stopes.
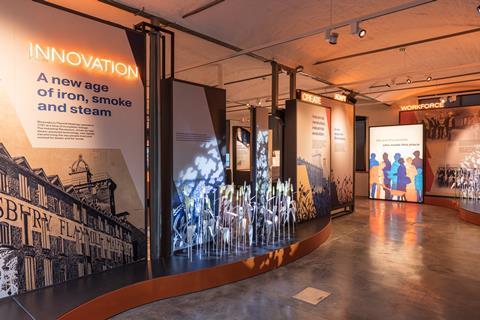
The Kiln is where visitors to the Flaxmill Maltings interpretation centre and the building’s new office space will arrive. It features what is arguably the projects’ boldest modern intervention in the form of a lift to all floors and modern reception facilities.
FCBS’s Greensmith says the big pyramidical space draws people in and that a major early decision on the project was not to heat it, treating it instead like a railway station. “There’ll be a heated reception behind some sliding doors; somewhere to sit and wait for somebody to come down,” he says.
“An unheated space, left raw, as found. No expensive finishes to have to maintain with expensive cherry pickers.”
Everything we’re doing here is being judged by the quality of the restoration and the fit out. We wanted to use this as an example, to bring people here from other projects to see how well it can be done
Alastair Godfrey, project manager, Historic England
A thread running through the restoration and repurposing of Flaxmill Maltings is the necessity to create a new future for the building at the same time as preserving its unique heritage. “This is Historic England’s flagship project,” says project manager Alastair Godfrey.
“Everything we’re doing here is being judged by the quality of the restoration and the fit out. We wanted to use this as an example, to bring people here from other projects to see how well it can be done.”
Godfrey says the project, which was backed with £20.7m of National Lottery Heritage Fund cash, was always about more than restoring a hugely important building, although making the building self-sufficient was an important consideration. A broader goal was creating wider-area regeneration. A major programme of work, largely funded by the Andrew Lloyd Webber Foundation, also provided construction-skills training placements.
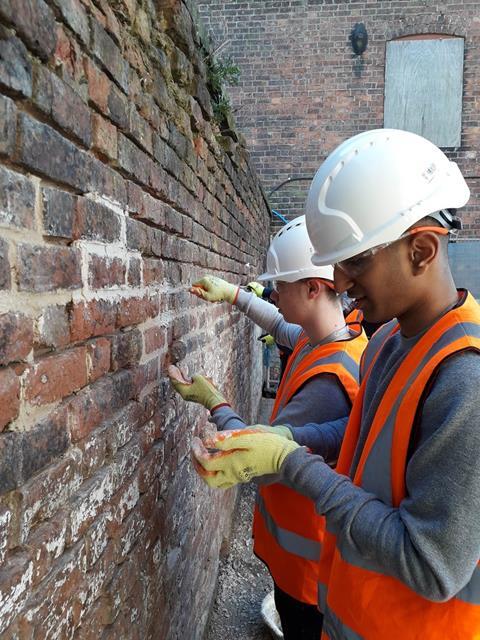
A future phase of work will see the delivery of 120 new homes on part of the site. While Historic England has outline planning consent, it has yet to line up a development partner.
“What we’ve done here is to basically not create a mothballed relic of the Industrial Revolution, but to repurpose it. And that’s got to involve change and investment and innovation,” he says. “We’re also proving how much commercial parties like historic buildings, but they also like modern as well.”
Godfrey says extensive market research indicated that creative industries would be the best fit for the new commercial space at Flaxmill Maltings. As of this month, Historic England has reached lease agreements for five of the six turn-key offices on Flaxmill Maltings’ first floor, and is in discussions with companies interested in space on the three upper floors.
An industrial building that led the way for countless prime-real-estate office towers is quite literally looking for payback – or so it would appear.
Flaxmill structure
Although it was ground-breaking for the late 18th century, Historic England, AKT II and FCBS were clear that a simple conservation approach to Shrewsbury Flaxmill Maltings’ frame was not an option.
Cast iron’s low tensile strength is a significant flaw that saw its use for beams quickly superseded by wrought iron and steel. Most of the cast-iron beams supporting the Flaxmill Maltings’ jack-vaulted ceilings were found to have cracked tops as a result of settlement.
Rather than keeping the columns and beams for show and introducing a new steel frame structure, the project team decided to reinforce masonry around the original frame and give additional support to its lower levels.
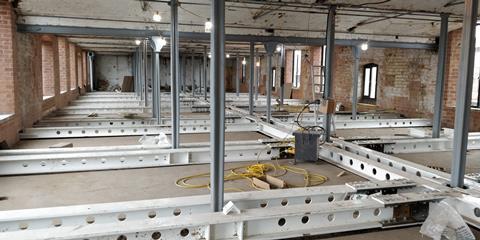
While the second, third and fourth-floor levels were seen as less of a safety risk, the project team still needed to establish alternate load paths to deal with potential future defects in the original structure – such as cracked beams that may be hidden.
The team looked to improve the arching capacity of the top three floors with the installation of new steel tie rods. Steel stirrups were also added to beam ends to take up the load if bearings crack, while resin-fixed rods were added to the midspan of upper-floors to tie any unsupported masonry back to floors above.
A new structural fibre-reinforced screed replaced the original cracked and worn screed on the upper floors. It enhances the overall diaphragm action of the floors – and their capacity to cope with beam failures that put the new alternate load path under stress.
At ground-floor level the bases of the main building’s cast-iron columns are secured in place with tied-steel frames to stop buckling. Most of the frames have been filled with high-strength grout.
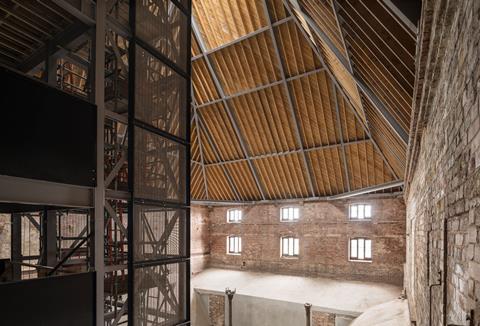
















No comments yet