The ‘design and innovation’ hub features a robotics workshop, wet lab and bespoke furniture
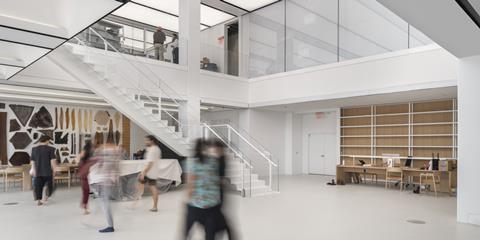
Foster + Partners, in collaboration with OXMAN, has completed a headquarters for the New York City-based design firm.
A laboratory, workshop, and studio space has been established for the design company, which places nature at the core of its creations.
Oxman’s ‘design and innovation lab’ comprises a 36,000 sqft facility spread across two floors – the lower intended for collaboration and the upper for research – with both indoor and outdoor facilities.
Founded by Neri Oxman, who coined the phrase ‘material ecology’ to define her work, OXMAN creates design solutions by combining technology, biology, and engineering.
The lab’s second-level workshop features a ‘prototyping and robotics shop’, where experimental work with ‘large-scale collaborative robots’ can be carried out, as well as a wet lab that meets Biosafety Level 2 standards, making it suitable for work involving agents of moderate potential hazard.
Modular and mobile lab furniture was created for the scheme, which also features four glass-fronted and climatically controlled ‘grow rooms’.
The design provides an architectural studio and private meeting spaces, but more unexpectedly, a library, exhibition gallery, open kitchen, garden terrace, and nursery have also been introduced.
Foster + Partners Industrial Design, alongside OXMAN, has provided bespoke furniture for the project, including flexible workstations and integrated display systems.
The office’s seven-metre solid oak desks, with concealed storage, were crafted from trees that were hand-selected from over 80 forests.
Norman Foster, founder and executive chairman at Foster + Partners, said: “Every detail of this project has been developed in conjunction with Neri and her team, reflecting OXMAN’s holistic approach that spans scales and disciplines.
“Both levels of the new studio have their own distinctive characters and contain a range of highly adaptable workspaces and labs, which enhance creativity and will become an epicentre of world-leading research.”
The two floors are connected by a central atrium that brings natural light into the workspaces and provides a 9.1-metre-tall space for large-scale projects.
The scheme’s centrepiece is its staircase, which is made from folded white metal and glass.
A natural material palette decorates the first level, with the library space also functioning as the reception area, complete with built-in shelving.
Vaulted ceilings overlook the floor’s open-plan workspace, which is fully glazed on one side, providing views of the lab’s landscaped terrace and the city beyond, while an adjacent row of individual glass offices contains sliding timber screens with integrated mobile display units.











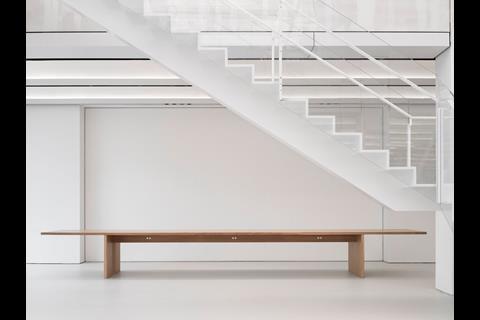
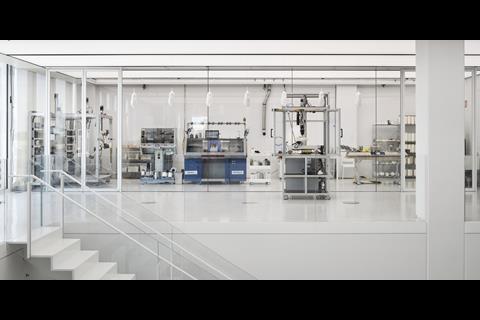
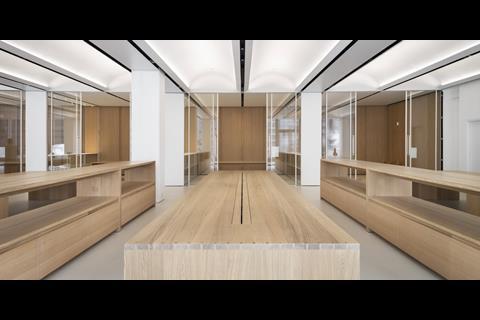
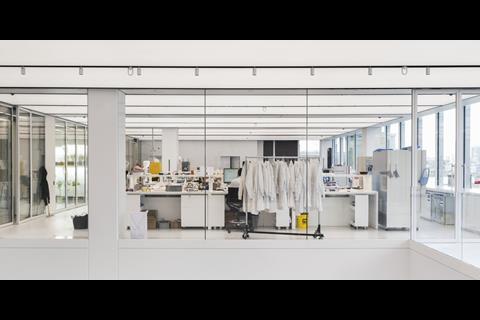

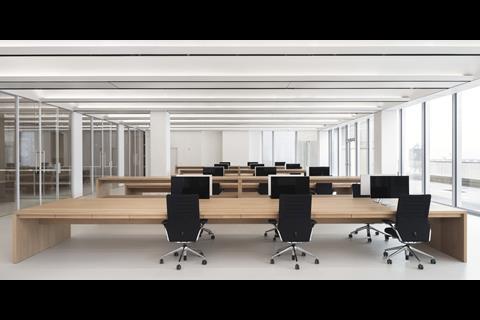
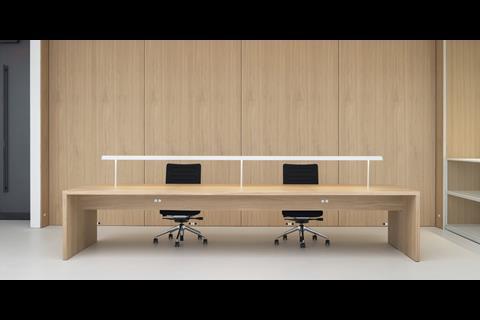







No comments yet