Scheme seeks to promote sustainability and wellbeing through access to green spaces
Designs for the Changfeng mixed-use development in Shanghai have been unveiled by Foster & Partners.
The project, situated in the Shanghai Science and Technology Finance cluster within the city’s Putuo District, is part of the broader Shanghai 2035 masterplan.
Fosters describes the design concept as being based on the ‘LWP’ model, which focuses on creating spaces for living, working, and playing.
Gerard Evenden, Head of Studio, Foster + Partners, said: “The project transforms an industrial area into a vibrant mixed-use neighbourhood in the heart of Shanghai.
“The human-scale development is designed to improve connectivity across the site, bringing people together and improving wellbeing through art, greenery and outstanding new public spaces.”
The development will include retail, offices, affordable housing, and public facilities such as an arts centre, and recreational areas. It will also integrate with existing public green spaces.
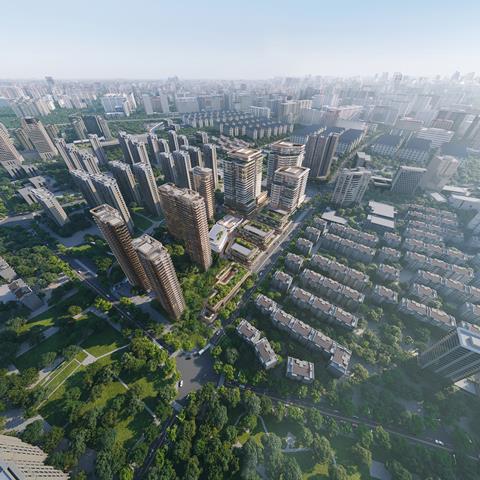
A central green axis runs through the scheme from north to south, linking its primary access points. Secondary streets intersect with this green spine, to faciliate permeability through the scheme.
The development features a flexible arts centre named Jia Art at its core, with 5000m² of exhibition, event, and educational spaces. The design for the building includes petal-like elements inspired by a “spring blessing flower” that is native to the local park.
Office towers are positioned to the north of the central axis, serving as a prominent landmark along Jinshajiang road. Multi-level terraces and roof gardens are designed to create a vertical green landscape for occupants to enjoy, and to help faciliate natural ventilation within the buildings.
The office buildings’ facades have been designed to deliver energy efficiency, with horizontal canopies and vertical fins providing solar shading.
At the podium level, Crittall windows have been specified in a reference to the site’s former industrial use.
>> Also read: Foster & Partners appointed to masterplan new Chinese city district









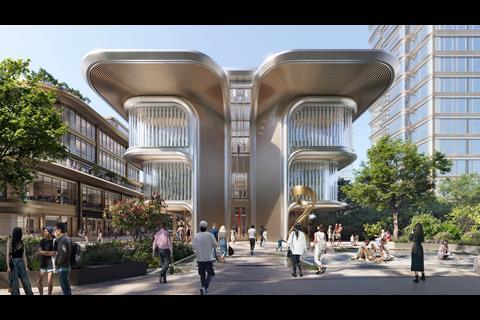
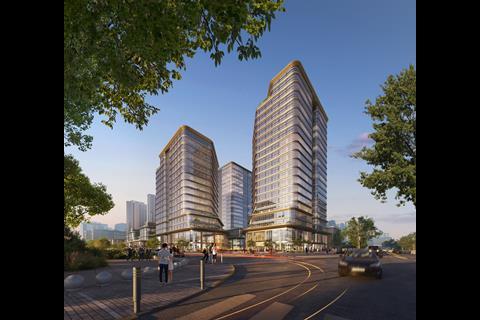
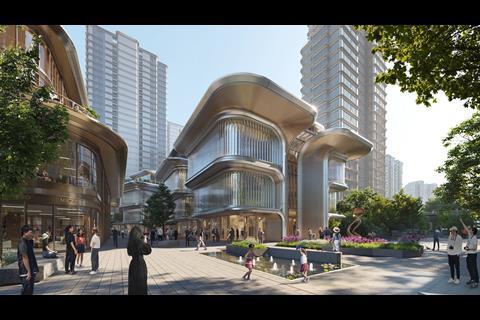
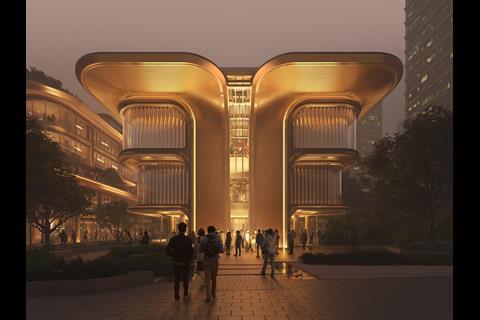
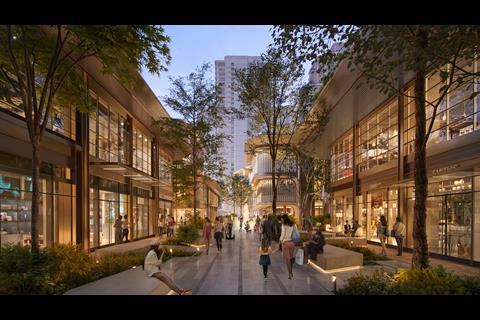
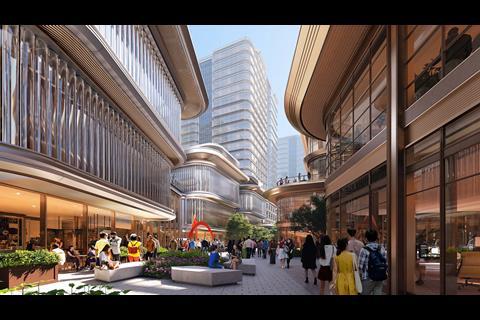
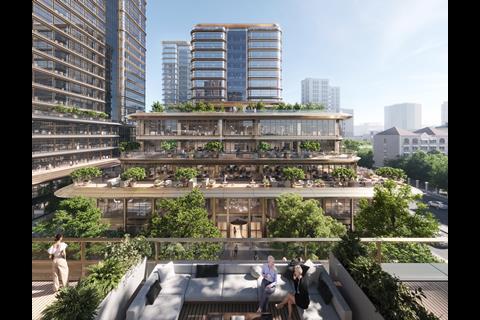







No comments yet