The practice draws on the site’s historic roots to provide much-needed flexible workspace for the city of Manchester
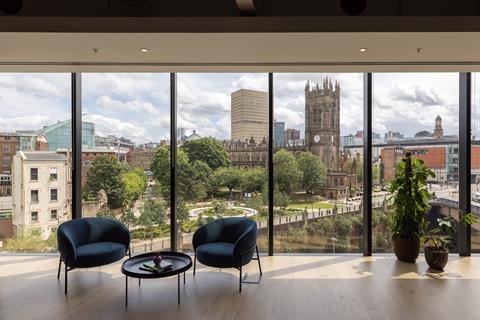
UK-based practice John Robertson Architects (JRA) has completed the fit-outs and building improvements to x+why’s flexible workspace at 100 Embankment, an office development in Greater Manchester.
JRA’s design was completed as part of the final stages in the regeneration of the wider Greengate neighbourhood – which borders the cities of Manchester and Salford.
Owned by Salford City Council, the building was originally designed by Flanagan Lawrence to address the severe under-supply of Grade A workspace within the city. The scheme provides 166,000 sq ft of workspace across 10 floors, utilising broad 19,663 sq ft floor plates. The majority of space is now pre-let.
Located at the end of the processional road of Cathedral Approach, 100 Embankment is built on the former site of Exchange Station – an 1884 railway station situated on the LNWR line. Demolished in 1969, the site was subsequently occupied by a car park.
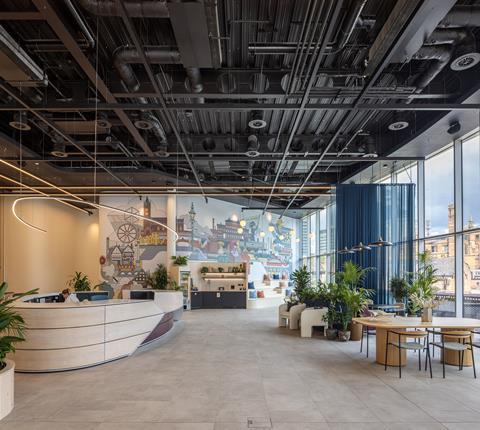
Resting upon a Grade-II listed sandstone viaduct, the building’s glass exterior contrasts with its stone base, while its dark metal framing alludes to the site’s transport heritage. Within the listed viaduct, existing and newly-created archways have become retail and hospitality units.
Curved external glazing has been designed to maximise the size of floorplates available, with full-length windows offering 360-degree views of Manchester Cathedral and Deansgate. Additionally, tiered roof terraces and a viewing platform provide views across the cityscape, as well as communal spaces for occupants.
The design approach included the creation of bespoke colour palettes for each of the building’s floors, which have been used to inform the choice of soft furnishings and decaling provided at each level of the building.
Throughout the development, broad floor plates have been retained to maximise the flexibility of usage, including spaces which can be transformed into lecture-style auditorium areas.
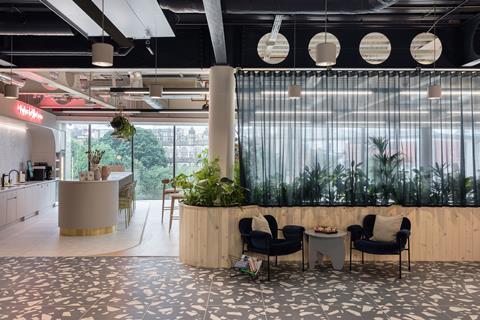
The reception area has been reimagined as a club space, with the reception desk salvaged and re-stained to match the more modern furniture used across the building. 1-2-1 meeting booths have also been installed to offer occupiers areas for more intimate working.
An indoor tree has been incorporated into the reception area with a curved seating bank. Additionally, a full-length turquoise curtain creates a visual break. Behind this curtain, an auditorium space has been created with a tiered seating bank, offering views onto the River Irwell.
Working with Manchester-based artist Barney Ibbotson, a full-length mural has been installed in the reception space. The mural design incorporates detailed vignettes of the history of Salford aimed at highlighting the development of its economy right up to the present day. Showcasing the region’s rapid rise during the Industrial Revolution, the mural also champions Manchester’s suffragist movement while new signage references the departures and arrivals board of a railway station.
JRA has designed an entranceway to the ground floor of the West Wing of 100 Embankment incorporating a revolving door. This uses dark-coloured metal framing and is designed to mirror the building’s existing entrance.
An area of the public realm close to the building has also been improved with a planting selection supplied by a local supplier, iwantplants. This has resulted in a diverse plant selection that adds to the overall biophilic design. The project achieved BREEAM ‘Excellent’ and an SKA Rating of ‘Gold’.
Project details
Architect JRA
Client Salford City Council
Development manager ASK Real Estate
Project manager Chroma Consulting
Building operator x+why
M&E consultant Ridge
Quantity surveyor AECOM
Acoustic consultant Cundall
Furniture buyer Bureau Group
Furniture Allsfar, Boss Design, Cizeta, Emu Group, Ferm Living, Floor Story, Fogia, Haiken, Hay, Icons of Denmark, Menu, Montana Furniture, Muuto, Nikari, Noo.ma, Normann Copenhagen, Ondaretta, Opendesk, Orn Furniture, Parla, Pedrali, PlusHalle, Rawside, Roger Lewis, Ruggable, Six The Residence, Skandium, Vincent Sheppard, Vinterior, Vitra Limited, Workstories
Flooring Boen, Interface, Solus Ceramics
Lighting House of Interiors, Industville, Meraki, Mullan Lighting, Muuto, Northern, Pagazzi, Santa Cole
Surfaces Abet Laminati, Armourcoat, Cewood, CNC Creations, Domus Tiles, Dulux, Graham and Brown, Hi Macs, Latham Timber, Muffle, Re:Felt, SAS International
Fabrics Camira, Edmund Bell, Kvadrat
Plants I want plants
Artwork Artiq
AV Aonyx









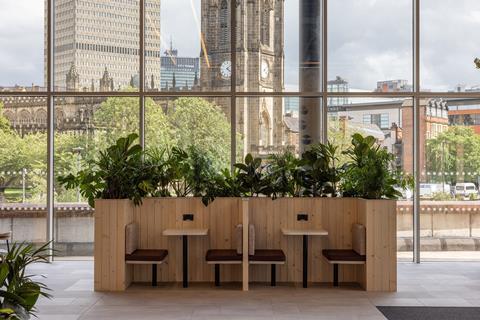
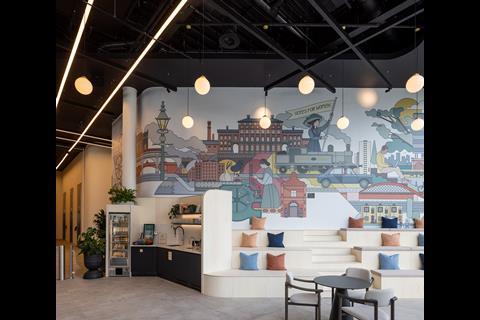
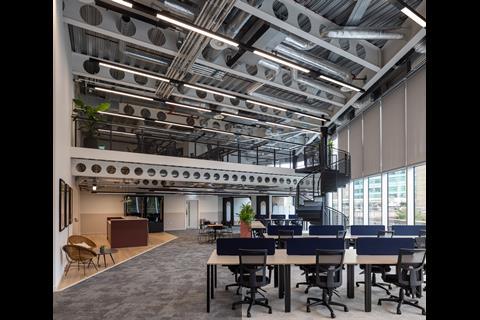
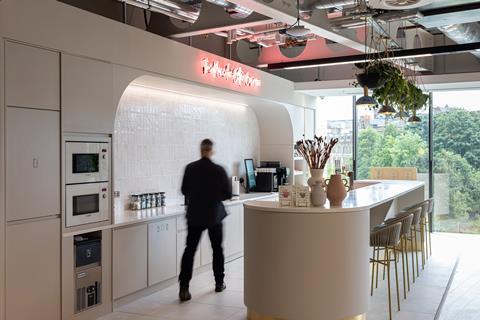
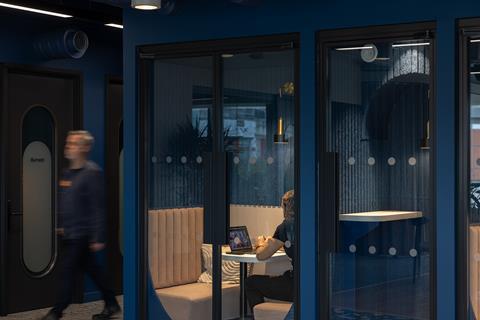
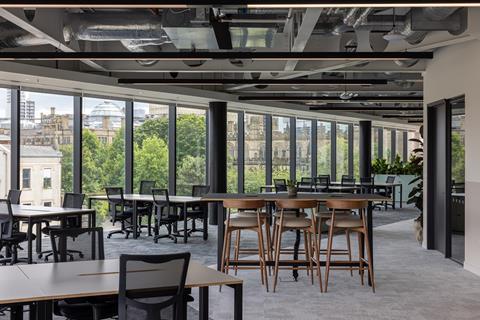
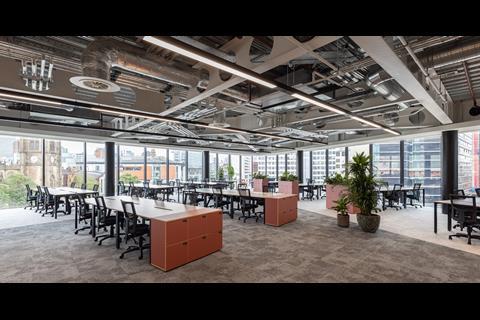
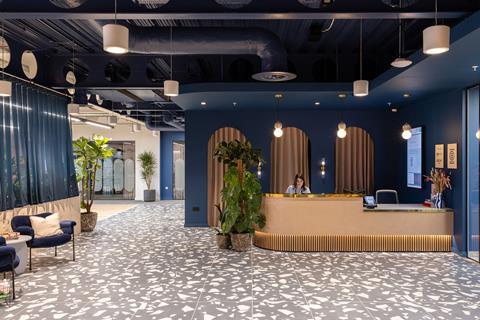
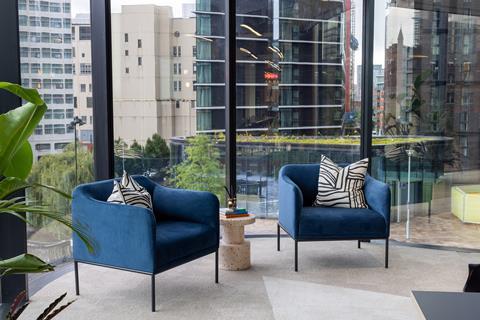
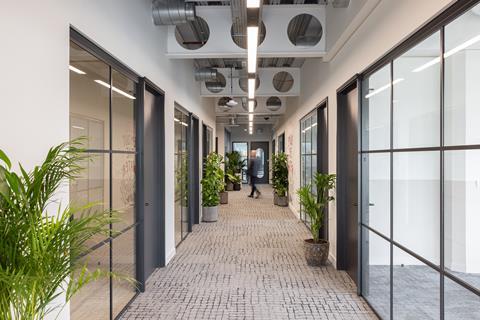
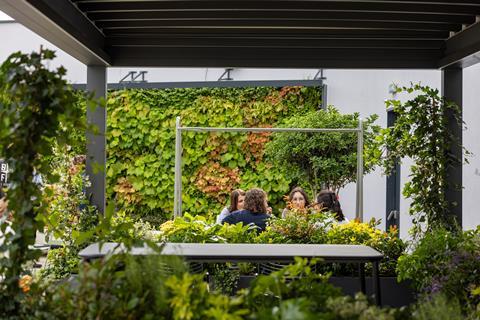
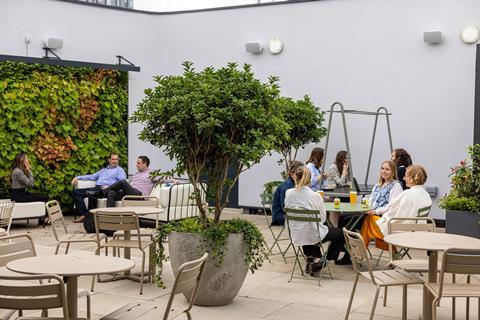







No comments yet