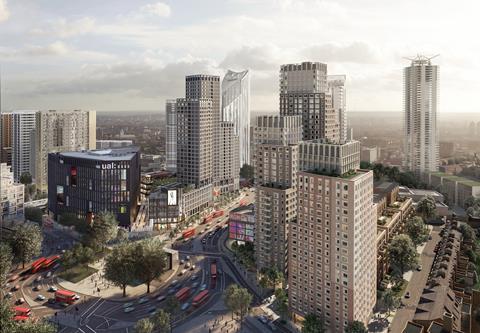Proposed BTR scheme to include a cultural venue and student accommodation as part of the final phase of the £1.5 billion redevelopment.

Build-to-rent developer Get Living has submitted a revised planning application to Southwark council for the final phase of its regeneration of Elephant and Castle Town Centre. Designed by Allies and Morrison, the proposed development includes additional housing, purpose-built student accommodation and a cultural venue.
Known as the West Site, the development will replace the current London College of Communication (LCC) buildings, which will be vacated when the college relocates to a new campus next door. The site becomes available in 2028 and forms the third and final phase of Get Living’s £1.5 billion masterplan for the area.
Get Living’s updated plans for the West Site propose 507 rental homes in total, including 165 affordable units. The revised scheme also introduces 452 student bedrooms in response to what the developer describes as growing demand for student accommodation in the borough. According to Get Living, the student population in Southwark has increased by 25 percent over the past decade.
Designs for the scheme seek to integrate a new public square and a major cultural venue into the site. Part of the existing LCC Workshop building is to be retained and repurposed to accommodate flexible space for performance, arts and community activities. The adaptive reuse of this structure is intended to reduce embodied carbon while retaining a physical connection to the site’s educational history.
Get Living said the updated application responds to local feedback. Rick de Blaby, chief executive of Get Living, said: “As long-term stakeholders, we are committed to delivering a new meeting place where people can come together to live, work and socialise, delivering much-needed homes, including affordable homes, student accommodation and vibrant public spaces that bring energy and opportunity to the area.”
Changes include the replacement of retail units along Pastor Street with nine additional homes. The architecture is intended to respond to the surrounding context, transitioning from the Elliott’s Row Conservation Area and nearby Victorian housing to the emerging Elephant and Castle town centre.
The proposed energy strategy includes an all-electric, low-carbon system, with a design that adopts passive house principles. Increased greening and a focus on minimising emissions during both construction and occupation form part of the sustainability approach outlined in the planning submission.
Allies & Morrison’s revised scheme builds on an earlier 2019 masterplan for the site.
The West Site sits alongside The Elephant, the second phase of the wider scheme, due to open in 2026. That phase will provide 485 rental homes, 172 of which will be affordable, as well as 135,000 square feet of shops, restaurants and leisure uses, a new university campus, 55,000 square feet of workspace, and a new public square.
The first phase of Get Living’s Elephant and Castle redevelopment, Elephant Central, was completed in 2017 and comprises 374 rental homes, 278 student bedrooms and over 65,000 square feet of commercial space, including a supermarket, gym and nursery.
















No comments yet