Heritage refurbishment plans set to modernise Edwardian building into a sustainable, wellness-oriented workplace
GPAD has received planning approval for the restoration and modernisation of a Neo-Baroque office building at 78-90 Colmore Row, Birmingham.
The scheme, developed in partnership with Marlborough Property Company and V7, seeks to preserve and enhance the historic structure within the Colmore and Environs Conservation Area as part of the wider Snow Hill Masterplan.
The 1917 Portland stone building, designed by Ewan Harper & Brother & Co, will undergo an extensive retrofit. A fifth-floor zinc-clad extension has been approved, designed to step back from the façade to minimise its visual impact.
The scheme also includes the replacement of existing mansard walls with textured Portland stone to better integrate with nearby historic landmarks, including the Grade I-listed St. Philip’s Cathedral.
The project introduces new amenities, including a 2,700 sq. ft landscaped roof terrace and a ground-floor business lounge overlooking Cathedral Square. Accessibility improvements include a more prominent corner entrance.
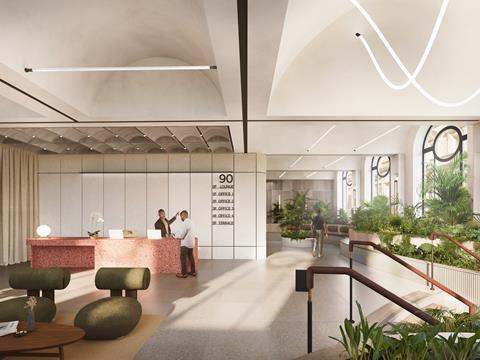
The retrofit targets high sustainability standards, aiming for LETI B minimum for upfront embodied carbon, BREEAM Excellent certification, and an EPC B rating. Smart technology and renewable energy solutions are integrated to support AirRated Platinum and WELL certifications, alongside a 10% biodiversity net gain.









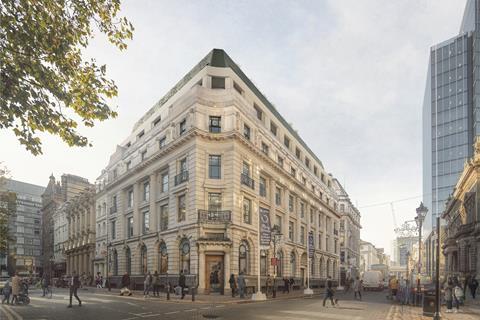

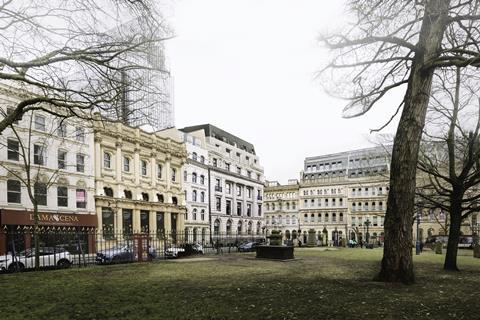
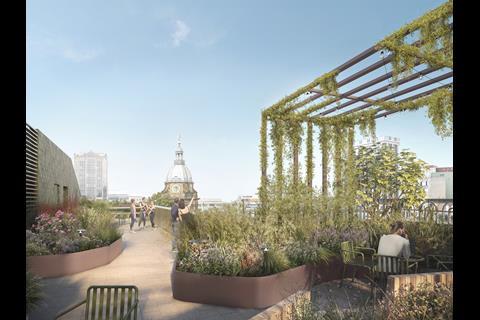
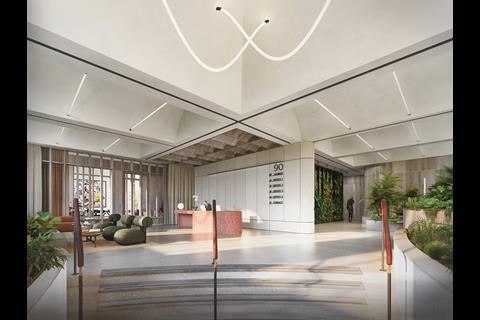
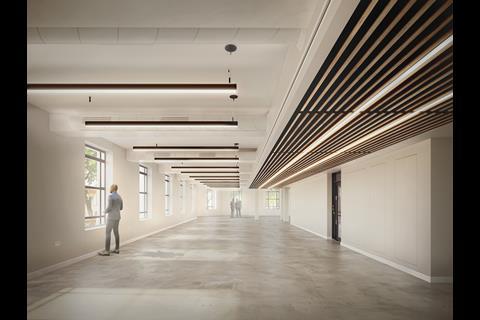







No comments yet