Heritage refurbishment proposal will transform historic Edwardian building into a sustainable, wellness-focused workspace
Architectural practice GPAD has submitted planning for the restoration and modernisation of a 1917 Neo-Baroque building on Colmore Row, Birmingham.
In partnership with Marlborough Property Company and V7, the proposal aims to preserve and enhance the historic structure within the Colmore and Environs Conservation Area as part of the Snow Hill Masterplan. The project aims to deliver a sustainable office retrofit that respects Birmingham’s architectural heritage while prioritising occupant well-being.
78-90 Colmore Row was built between 1915 and 1917, designed by the architectural firm Ewan Harper & Brother & Co.
The Portland stone exterior will undergo a light refurbishment to retain its character, while a fifth-floor zinc-clad extension steps back from the façade, minimising its visual impact. Additional changes include replacing existing mansard walls with textured Portland stone to harmonise with nearby historic buildings, including the Grade I listed St. Philip’s Cathedral.
The design also incorporates a 2,700 sq. ft landscaped roof terrace and a ground-floor business lounge, with views over Cathedral Square. Accessibility improvements focus on a more prominent corner entrance.
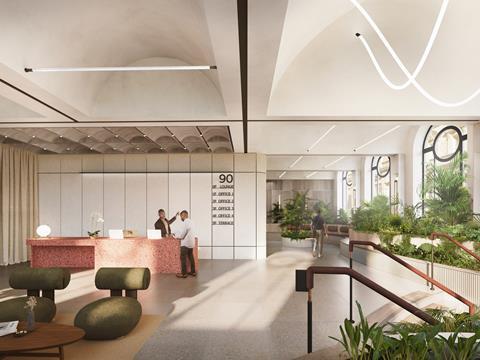
The interior, influenced by nineteenth and twentieth-century design, will feature local cultural references and colours drawn from a palette by Birmingham artist Stacey Barnfield.
Sustainability targets include LETI B minimum for upfront embodied carbon, BREEAM Excellent status, and an EPC B rating. Smart technology and renewable energy solutions are integrated to support AirRated Platinum and WELL certifications, as well as a 10% biodiversity net gain.
Zak Veasey, director at V7, commented on the collaborative approach: “The team we have appointed to design and rebuild 90 Colmore Row is a diverse senior team fully committed to our vision for the project… People – the reason I love what I do in Real Estate!”
A local practice
Ewen & J. Alfred Harper, also known as Ewen Harper, Brother & Co., was an architectural partnership established in Birmingham in 1897 by Ewen Harper (1853-1920) and his brother, James Alfred Henry Harper (1866-1952). The Harper brothers, dedicated Methodists, designed a significant number of non-conformist churches, along with a variety of commercial, industrial, public, and residential buildings, primarily in the Birmingham area. One of their notable works includes the Methodist Central Hall in Birmingham, completed in 1903.
Ewen Harper retired in 1919, and his son, Leonard Ewen Harper (1886-1954), joined the practice, which continued as Ewen Harper, Brother & Co. until 1937.









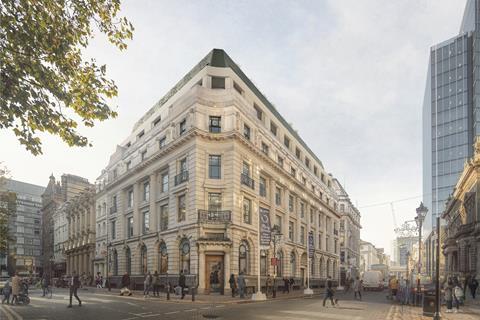
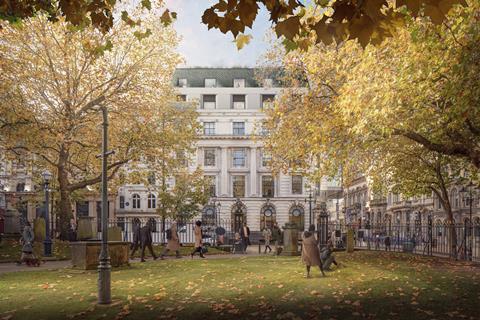
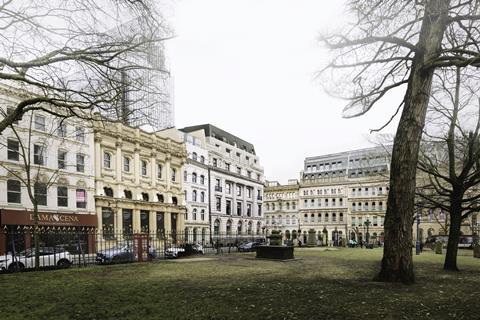
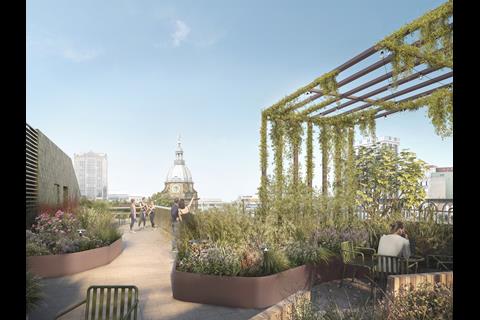
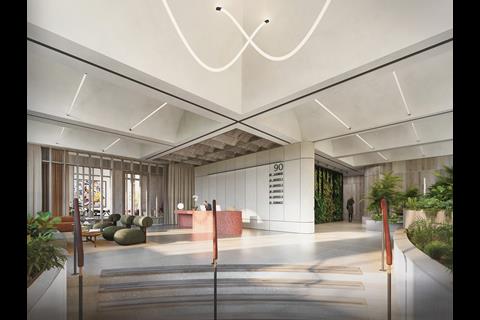
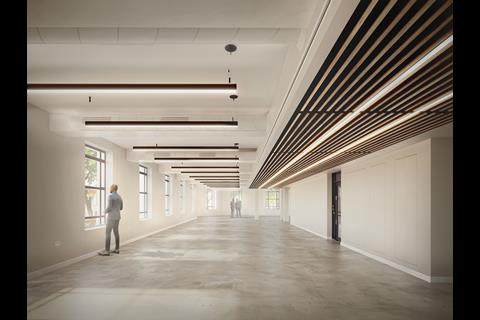







No comments yet