Practice breathes new life into a Victorian house in Norwich for a client seeking a better work-life balance
Cast Corbel House, situated within the south western suburbs of Norwich, has been extensively remodelled by Grafted.
The Norwich and east London-based practice – launched in 2022 as a design and build firm – was approached by a family who were keen to enact long-standing plans to replace a poor-quality extension.
With a brief to reinvigorate the existing Victorian house, the design included reorganising living areas and delivering light, functional spaces and ultimately, a home better suited to entertaining. The project features a rear extension with a geometric precast and brick facade.
The five-bedroom detached house previously consisted of a challenging ground floor plan with limited openings for natural light and viewpoints. The house had undergone a minor renovation in the 1990s, which resulted in poor accessibility and cold spaces due to poor material choices, another issue that the design team sought to rectify.
Guided by the clients’ secondary wish to achieve better work-life balance, the new layout has distinct zones for work, rest and play. The practice has redesigned the floor plan with future-proofing in mind, as the client’s extended family continues to grow.
The five-bedroom detached house previously consisted of a challenging ground floor plan
On entry, the hallway has been reorganised to draw visitors through the home, encouraged by rear views to the garden. A linear pathway replaces a previously obstructive utility room with a laundry configuration tucked behind oak panels. In keeping with the character of the building, the original heritage tiles laid in the foyer have been maintained.
The kitchen includes bespoke, hand-crafted cabinetry. Natural materials have been used to enhance the connection to the rear garden, with surfaces and doors finished in stained oak. The dining area sits below a pitched, hipped roof and adjacent to a central column retained to offer a distinction between kitchen and dining areas.
For the extension, red bricks were specified, influenced by existing brick detailing. For the precast fascia panels, Grafted used cut inverted moulds made from both plywood and rigid foam, into which a red pigmented concrete was poured.
The team designed and engineered their own motorised vibrating table to remove lingering air bubbles, resulting in a smooth precast fascia. Working to a facade support design by Banfield Wood, the practice achieved an undulating wraparound pattern spanning 82 panels.
The landscape concept design by studio gb included a ring of terrazzo coping stones, capping an existing circular pond. The first phase of the landscape design introduces a paving design and warm planting palette, set against a backdrop of mature trees.
As a debut project for the practice, Cast Corbel House demonstrates a commitment to challenging preconceived ideas of what design and build can deliver. Lemma Redda, director at Grafted, said: “We are excited about the opportunity digital technology and fabrication brings to residential architecture. We have really enjoyed working in such a hands-on way as it has enabled us to punch above our weight in terms of ambition.”
Project details
Architect and interior designer Grafted
Art curation Mandell’s Gallery
Structural engineer Banfield Wood
Main contractor and joinery Grafted
Bricklaying and precast install Gold Bricklaying
Glazing install Festa System UK
Lighting Marset, Nemo, Ligne, Roset, Petite Friture, Heals
Kitchen worktop Silestone
Flooring Solid Wood Flooring Co.
Kitchen Mandarin stone
Kitchen floor Total Tiles
WC Mandarin Stone
WC sink Lusso Stone
Dining table Matthew Hilton for Case
Dining chairs Nazanin Kamali for Case
Bar stools Muuto
Kitchen tap Lusso Stone
WC tap Dowsing & Reynolds
Artwork Martin Battye, John Christie, Douglas Farthing
Downloads
Cast Corbel House - Elevations
PDF, Size 18.04 mb









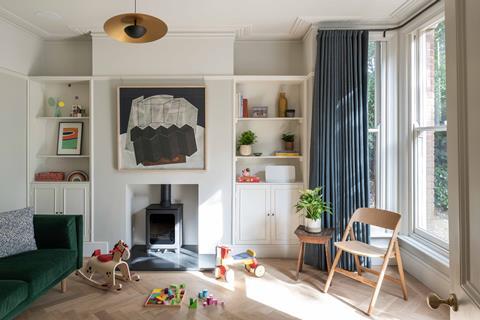
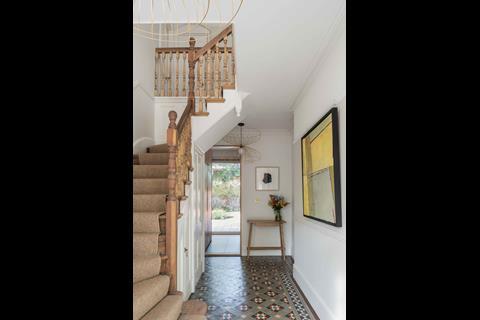
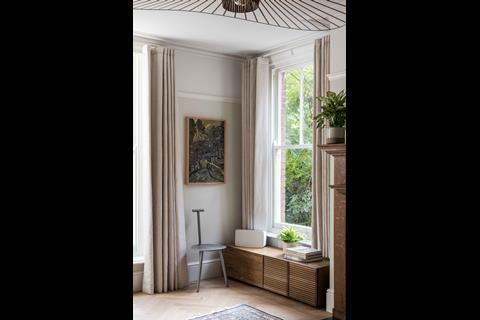
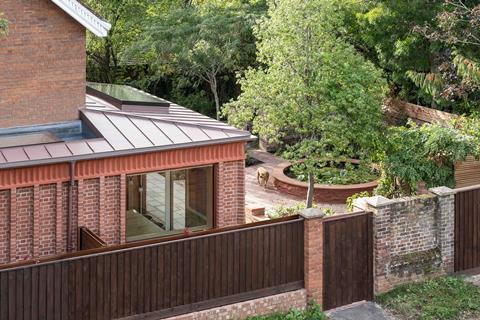
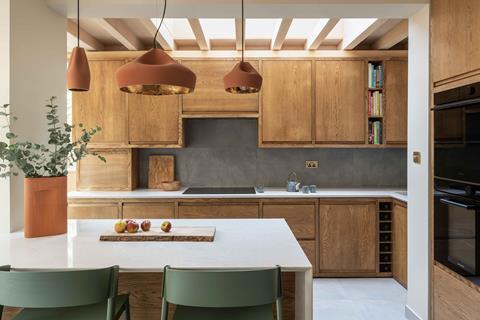
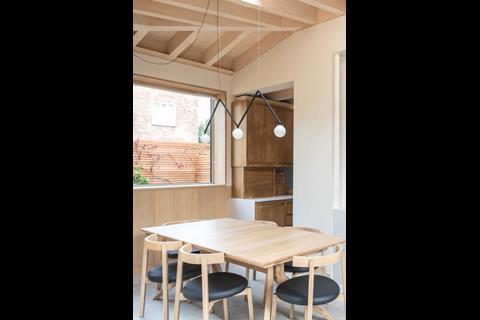
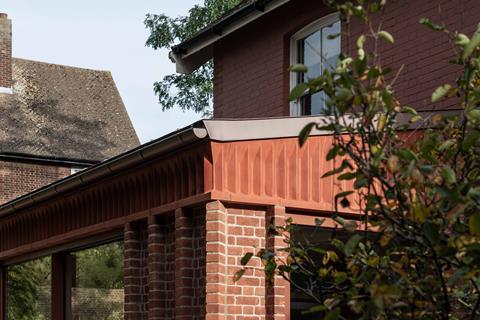
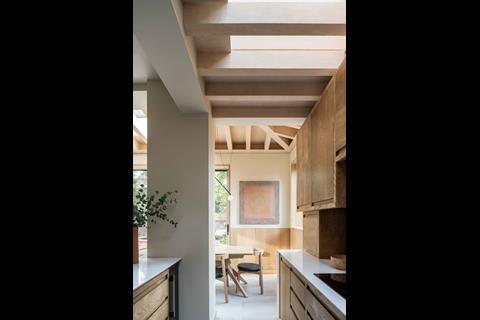
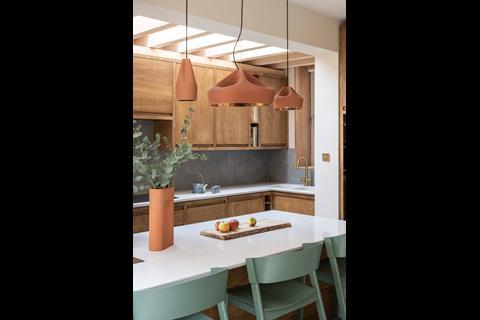
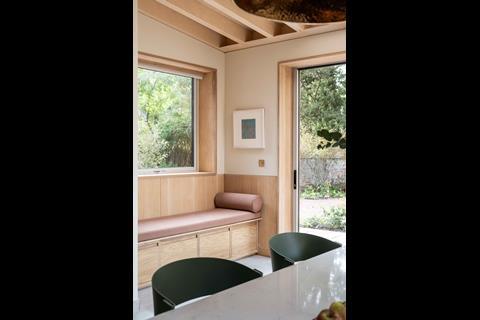
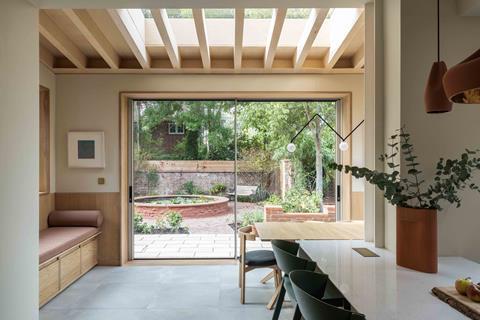
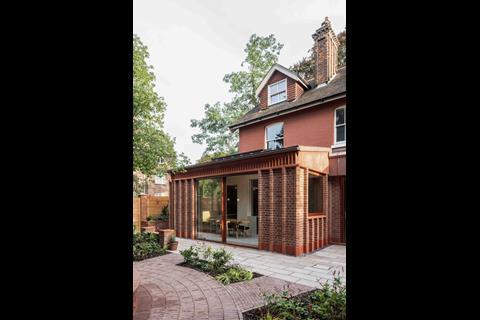
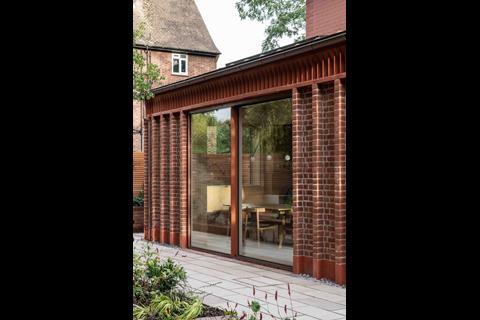
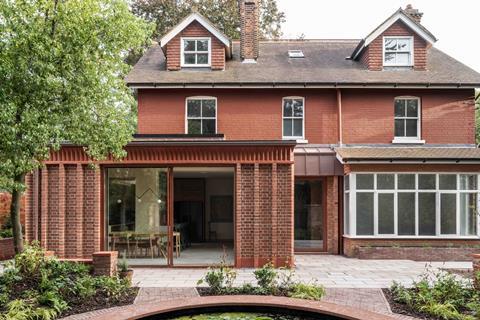
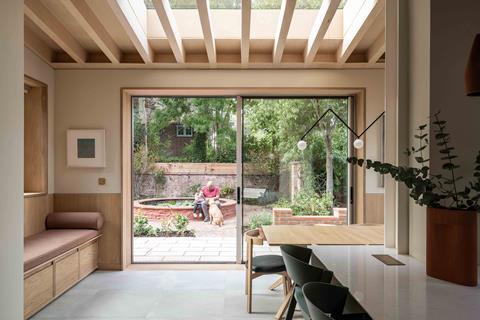
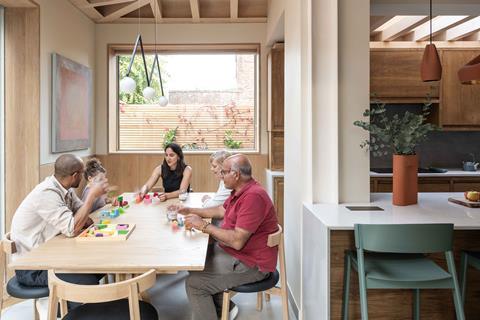







No comments yet