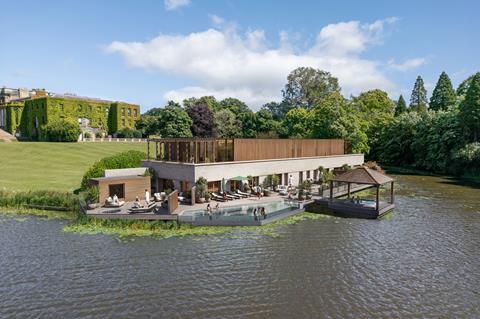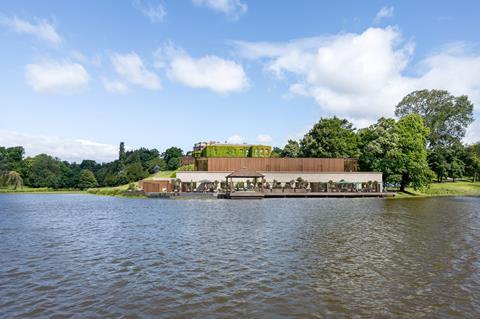Designs by GT3 Architects will transform a historic County Durham retreat

GT3 Architects’ designs for the renovatation and extension of a spa at a grade II-listed former country estate have been approved by Stockton-on-Tees council.
The Nordic-inspired resort is a more recent lakeside addition to the early 19th century Wynyard Hall, located within the 120 acre Wynyard Hall Estate.
The green-lit plans include a ground floor expansion and the addition of new features such as infinity and ice plunge pools, barrel saunas and a large cafe. The lower floor will receive contemporary indoor spa facilities and a new-build upper storey will offer private treatment rooms.
GT3 Architects’ Wynyard Living Masterplan project is another of their designs and went live in September 2021, aiming to deliver 14 luxury apartments and a new country club.

The transformation was put forward by Cameron Hall Developments. The company’s director Mark Antonopoulos said: “This new and improved addition to our leisure arm of the business will increase revenue, provide new jobs and really do justice to an already beautiful and popular part of the estate.
“The new spa blends in subtly with the existing grade-II listed hall and historic park land.”
Southern Green Landscape Architects, Portland Consulting Engineers, TGA Consulting Engineers, SAJ Transport Consultants, and ELG Planning are also contributing design ideas for the approved scheme, which looks to improve accessibility throughout the venue.
Wynyard Hall was completed between 1822 and 1830, before a fire caused major destruction to its interior a decade later. The estate was sold in 1987 to property developer and former chairman of Newcastle United FC John Hall, who spent around £4m restoring it.
















No comments yet