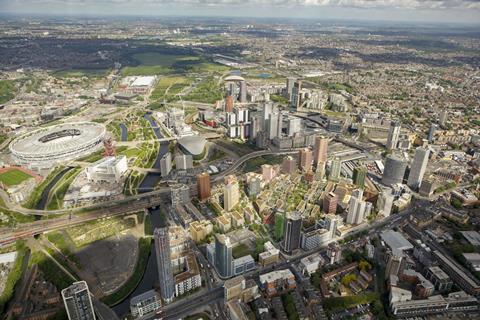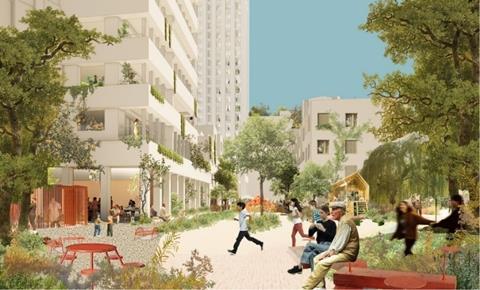Stratford site dates back to 1960s and is being overhauled under plan being masterminded by Populo Living
Architect Hawkins Brown has been appointed lead designer for the second phase of the Carpenters Estate revamp in east London, with the firm among a host of consultants to land spots on this part of the work at the complex which dates back to the 1960s.
Hawkins Brown will lead a design team that includes Bell Phillips, Fisher Cheng and landscape architect Grant Associates for the work.
The team, which has been appointed by Populo Living, Newham’s wholly owned housing company, is among several appointments on the second phase that also includes Pell Frischmann for structures and civil engineering services, Aecom for sustainability and MEP, project manager Pillar, planning consultant RPS and cost manager Cumming Group.

Phase two, known as the Lund Quarter, includes 500 homes as well as refurbishing the existing Lund Point tower, along with new commercial space and public realm.
Populo said the process of working up detailed designs is now underway with the aim of submitting a detailed planning application for phase two next autumn.
The overall masterplan for the redevelopment of the estate, which has been on the drawing board since 2003, includes 2,200 homes.
The estate, which is next to the Stratford shopping centre, was built in the 1960s and features three high-rise blocks including the Lund Point tower.

Phase one of the Carpenters Estate regeneration programme involves refurbishing the James Riley Point tower following a compulsory purchase order.
Architects on this phase are Proctor and Matthews and ECD with work featuring close to 140 new homes when completed which was due to have been early next year.
Populo is due to launch a series of meanwhile uses at the estate this autumn including a playground and gym made of knives collected as part of amnesties and a train carriage café.
















No comments yet