Cancer centre is latest by a ’big name’ designer
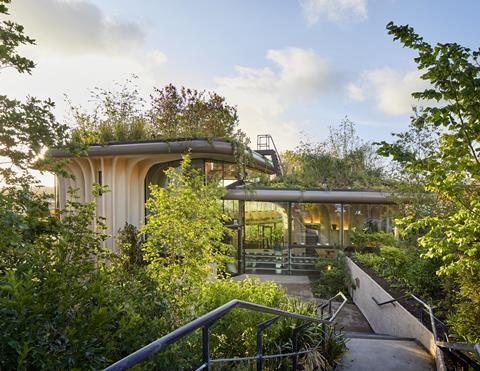
Heatherwick Studio has completed its first healthcare project – a Maggie’s cancer care centre in Leeds.
The 462sq m building in the grounds of St James’s University Hospital in Leeds is the charity’s 26th UK centre.
Built on a sloping site, the design was conceived as three giant planters, each enclosing a counselling room. Together they surround a kitchen area – which every Maggie’s brief requires to be at the heart of the project – and other social spaces including a library and exercise room.
The centre’s structure is built from a prefabricated and sustainably sourced spruce timber system.
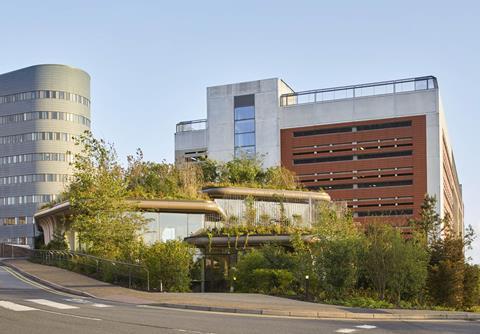
Porous materials such as lime plaster are used to maintain the internal humidity of the naturally ventilated building, which Mat Cash, group leader at Heatherwick Studio, said had been achieved through careful consideration of form and orientation.
Cash added: “By using the sloping contours of the site, the centre also offers visitors a visual connection beyond the immediate hospital campus with inspiring views of the Yorkshire Dales and beyond.”
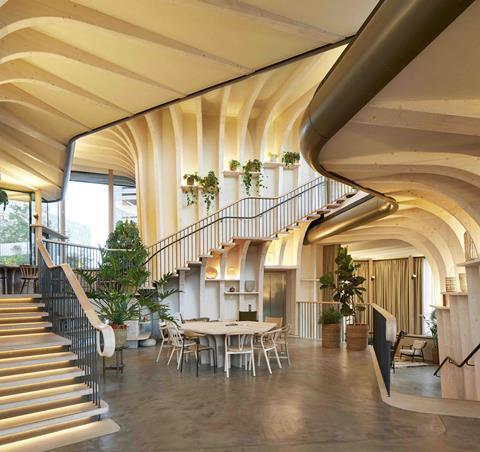
The rooftop garden, by landscape designers Balston Agius, was inspired by Yorkshire woodlands and features native English species alongside areas of evergreen to provide warmth in the winter.
Inspired by charity founder Maggie Keswick Jencks and her love of gardening, visitors will be encouraged to participate in the care of the 23,000 bulbs and 17,000 plants on site.
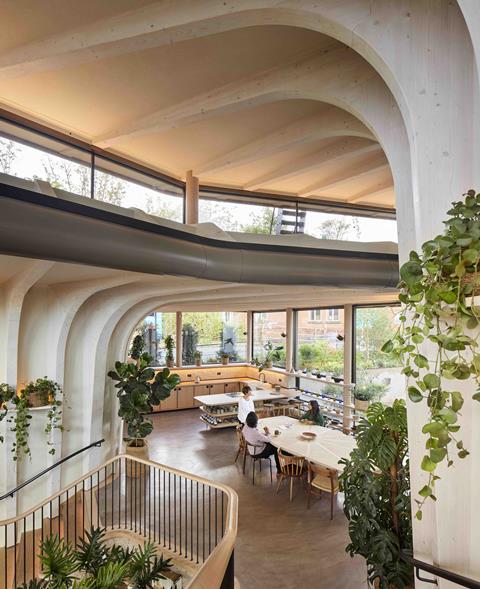
Maggie’s chief executive Laura Lee said: “The centre has been designed beautifully on a challenging plot of land. We were so pleased that Heatherwick Studio were able to incorporate plenty of green space into their design, as we know that a connection to nature, as well as great architecture and design can have a huge impact on people’s health, both mentally and physically.”
The interior incorporates a variety of spaces using tactile materials and soft lighting to banish any sense of clinical institutions.
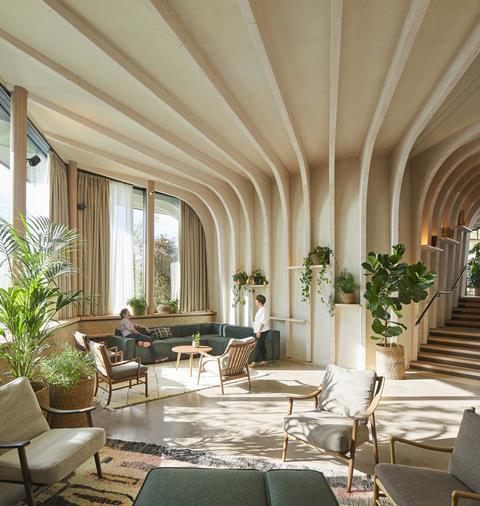
Heatherwick Studio has also designed two tables for the communal areas, inspired by the building’s timber fins and built from cork and engineered beech timber.
Studio founder Thomas Heatherwick said: “By only using natural, sustainable materials and immersing the building in thousands of plants, there was a chance for us to make an extraordinary environment capable of inspiring visitors with hope and perseverance during their difficult health journeys.”
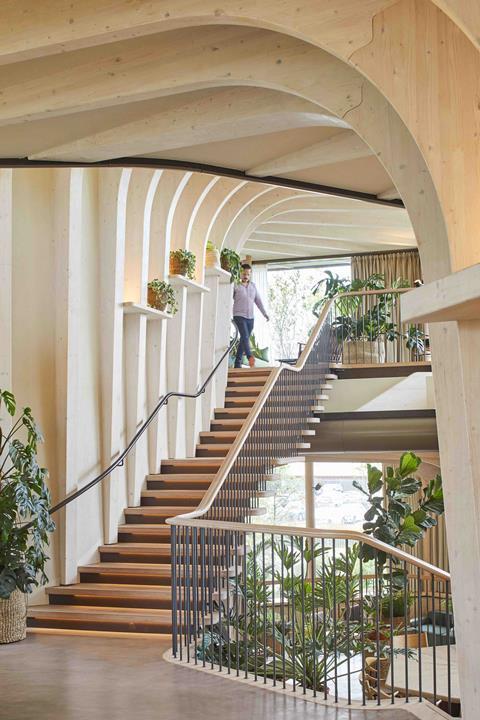
He said the project expanded on the studio’s long-standing interest in the role of biophilia in the built environment. This was best demonstrated by the recently completed Eden flats in Singapore, Little Island at Pier55 in New York which is due to complete next year, or 1000 Trees, a mixed-use development in Shanghai. But its resemblance to London’s scrapped and hugely controversial Garden Bridge project is also apparent.
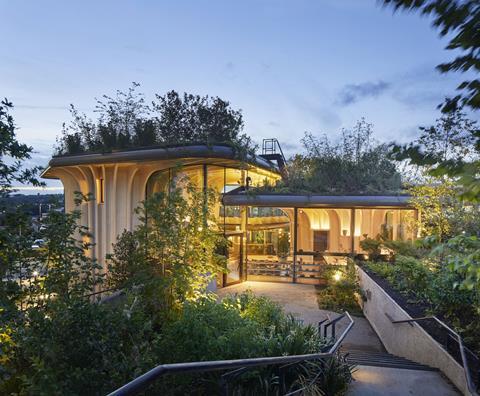
Maggie’s centres have been designed by a starry list of architects including Norman Foster, Zaha Hadid and Frank Gehry. The one by Rogers Stirk Harbour & Partners in west London won the Stirling Prize. The last one to open before Leeds was by Richard Rogers’ son’s studio, Ab Rogers Design, at the Royal Marsden in Sutton.
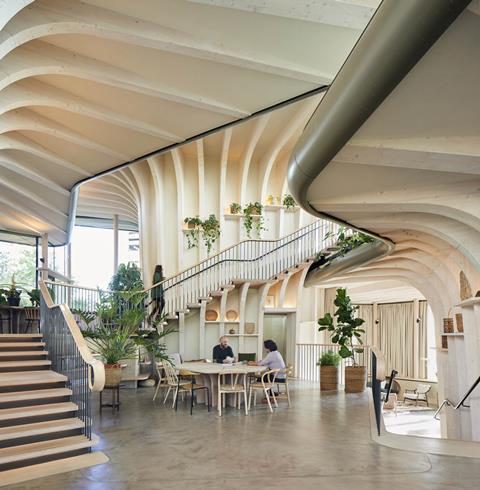
Lee said cancer patients needed the support of services such as those offered by Maggie’s centres more than ever.
The pandemic has caused unprecedented numbers of people with cancer to miss out on treatment, scans and outpatient appointments, according to NHS England data reported in the Guardian. Waiting times have also soared.



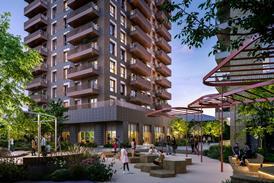
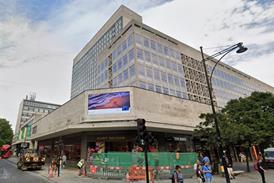




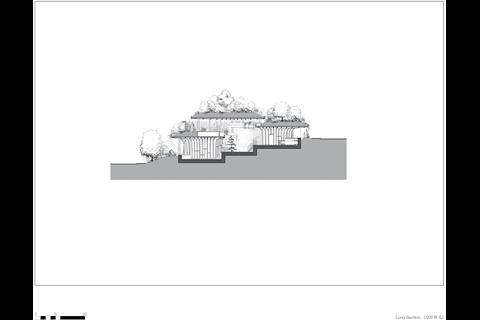
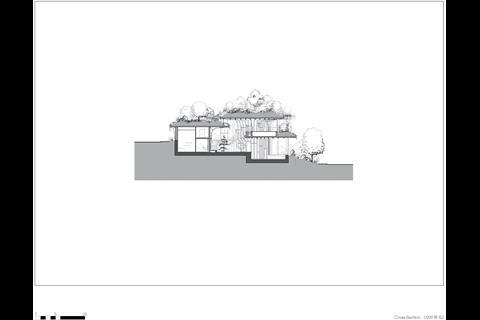
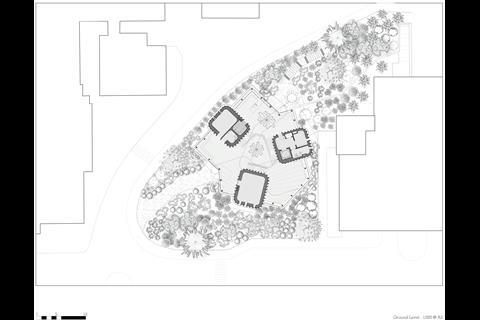
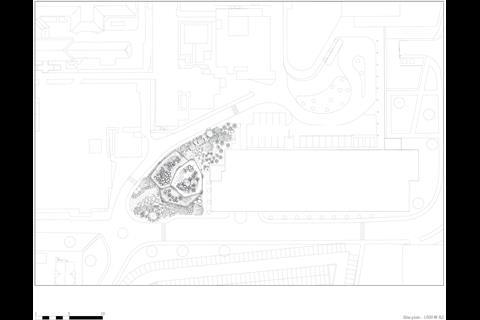
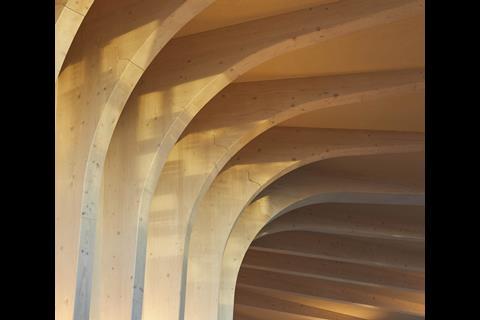







3 Readers' comments