Objections by heritage groups saw station’s listing upgraded last year
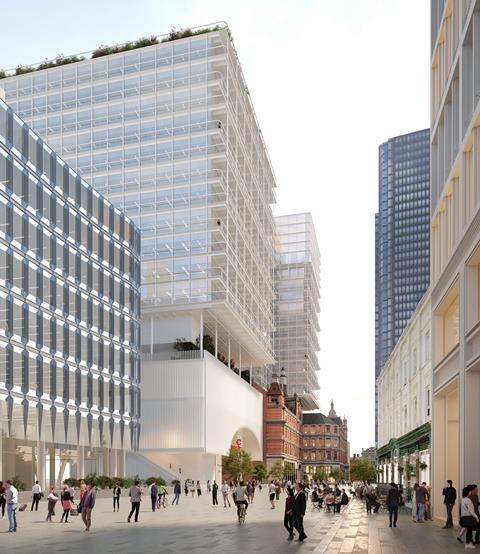
Herzog & de Meuron has unveiled the latest designs for its £1.5bn redevelopment of Liverpool Street station, giving the public a detailed look at the architecture of the over-station building for the first time.
Plans drawn up for Shard developer Sellar are set to go to City planners by April – later than initially intended – with the latest proposals showcased this week as part of the scheme’s second public consultation.
The designs have been updated in response to the first public consultation, which prompted criticism from heritage groups and led to Historic England expanding the station’s grade II listing to include some elements of the 20th century rebuild, while upgrading the Andaz hotel’s listing status to grade II*.
The Shard developer has assured campaigners that the original Victorian elements of the site – the hotel, previously known as the Great Eastern, and a substantial part of the trainshed roofs will not be demolished, while the updated designs for the scheme have pushed back the massing of the 108.5m tall over-station development to make it less prominent over the facade of the Andaz.
But the scheme, which Sellar is working on with Network Rail, would see the demolition of large parts of the existing station which were built in the 1980s in Victorian style after a successful campaign against proposals for a more dramatic redevelopment.
This is set to make way for the creation of more than one million sq ft of mixed-use space in the building above the station, which will itself be upgraded at a cost of around £450m.
This will include a new two-level concourse nearly doubling floorspace, new public realm and new lifts, escalators and ticket barriers.
Speaking to Building yesterday, Barry Ostle, development director at Sellar, described the notion that they were pulling down Victorian heritage as “fake news”.
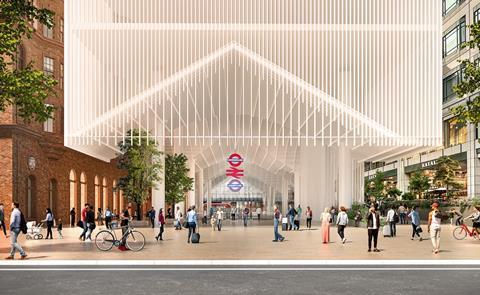
“I wouldn’t mind [the criticism] but it is not even Victorian,” he said, criticising campaign group the Victorian Society for giving a misleading impression of the developer’s plans.
“It’s just an extremely small group of individuals […] they bang the drum and create a lot of noise but they are not a heavyweight government-funded organisation,” Ostle said of the society.
“It is true that they are not going to touch the Victorian train shed, however they are going to touch the Victorian hotel,” said Victorian Society conservation adviser Connor McNeill, who pointed out the alterations planned to the hotel’s ballroom, which will be opened up as part of the new station’s public realm.
He added: “Although the existing concourse is a 1980s creation, it works extremely well in drawing the two Victorian parts of the station together – the hotel and the train sheds – it provides a very sensitive setting […] and does contribute to their value.”
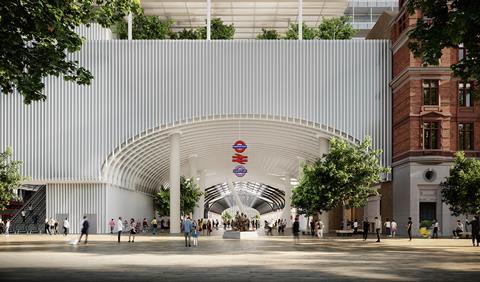
While Historic England’s decision to upgrade the building’s listing could impact the scheme’s success in the planning system, Ostle said he did not believe changes made would meet the standard of substantial harm once the public interest case was considered.
He claimed that redevelopment of the station in some form or another was necessitated by the growth of the City over the past few decades and compared the mixture of modern and Victorian styles to Foster & Partners’ work at the British Museum and John McAslan’s regeneration of King’s Cross.
He said the last upgrade to the station in the 1990s was built to support 40 million passengers a year, while the modern station welcomed 135 million in 2019.
But McNeill questioned the certainty of understanding over post-pandemic travel patterns and the scale of investment necessary to modernise the station.
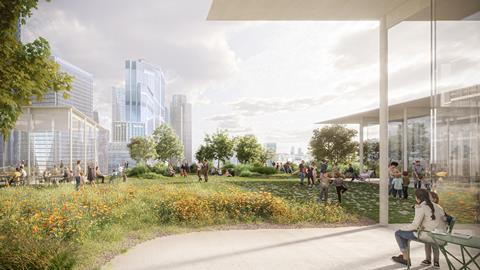
He said more research needed to be done to establish the level of improvement that was essential “as opposed to optimistic improvements and the desire to maximise the value of the site”.
The overall massing of the building is now very unlikely to change before the planning submission, according to Herzog & de Meuron’s project director John O’Mara, although the materiality of the building has yet to be finalised.
Others working on the Liverpool Street deal include cost consultant and project manager G&T, engineer WSP and landscape firm Townshend. Mace is providing pre-construction advice.
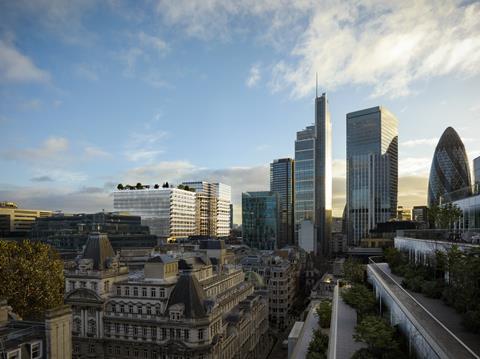
















5 Readers' comments