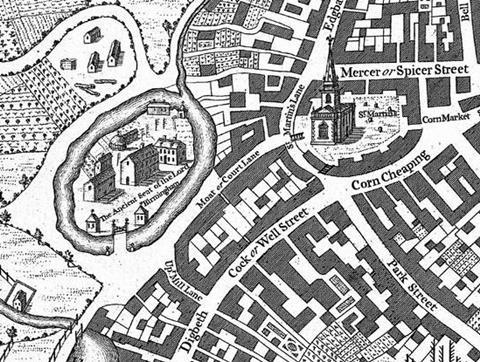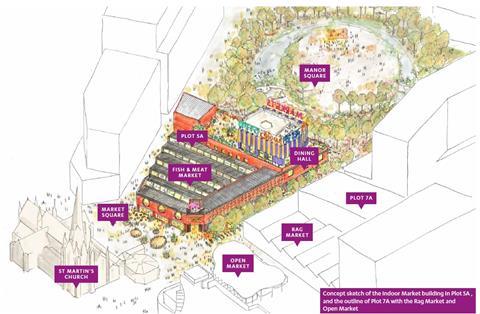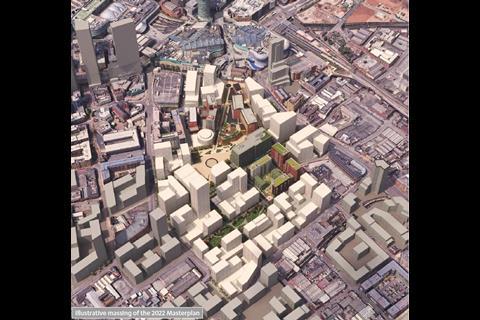Developer goes back to the drawing board with new round of consultation on Birmingham city-centre masterplan
Local communities in Birmingham are being urged to participate in a series of public consultation sessions, offering a preview of revised designs for the massive Smithfield development.
The unveiling of the new designs precedes an updated planning application, scheduled for submission later this year, with Birmingham City Council’s planning committee set to deliberate on the application in early 2024.
The 17-hectare development is one of the largest city-centre development sites in the UK, with the potential to deliver hundreds of new homes and jobs.
The alterations to the developer’s original planning application, which was initially submitted in January of this year, are partly a response to objections raised by Historic England. The statutory consultee’s concerns centre around the potential adverse impact on the medieval remains of the city’s original moated manor house, and also on the surrounding areas of Digbeth, Deritend and Bordesley Conservation Area.
Louise Brennan, Midlands Regional Director for Historic England, responded to the original planning application by saying: “The redevelopment of Smithfield Market is an opportunity to create a place that will help the city to prosper.
“Unfortunately, the current designs would cause considerable harm to the historic environment that has been built here over centuries. We are recommending significant but achievable revisions to the current proposals and are keen to advise the City Council and developers to help deliver a scheme that recognises the power of heritage in successful place-making.”
The masterplan, which incorporates Birmingham’s historic markets, has been jointly formulated by Prior + Partners and James Corner Field Operations. The proposed development includes individual buildings from architects David Kohn, RCKa and dRMM. Haworth Tompkins are working on a design for new offices and housing with local firm, Minesh Patel Architects.
The Smithfield site sits above what was the birthplace of medieavel Birmingham. Up until the 1970s, when they were demolished, the area was characterised by a network of fine-grained streets and the city’s Victorian wholesale market buildings.

The Smithfield site’s strategic positioning next to Digbeth and close to the new HS2 station has influenced the project’s scope. Plans slated for approval as part of the revised plans include a public space, to be known as Manor Square, capable of hosting cultural events.
Revisions to the designs incorporate changes in the location of the public square, the layout of the Bull Ring Markets, and adjustments to Upper Dean Street. Similarly, the arrangement of the new leisure and cultural facilities has been altered.
Under the revised scheme, a proposed new indoor market building by David Kohn Architects would move to a new position closer to St Martin’s Church, and be split between two sites. The new Manor Square would be located above the archeaological remains of the original manor house.
The public consultation period started on 16th October and draw to a close on 14th November 2023.
Updated plans will be available for the public to view on the following dates.
- 27 October 2023, 11am-3pm, Bull Ring Indoor Market, 50 Edgbaston Street, B5 4RQ
- 1 November 2023, 3pm-7pm, St Martin’s Church, Edgbaston Street, B5 5BB
- 11 November 2023, 11am-3pm, Bull Ring Indoor Market, 50 Edgbaston Street, B5 4RQ



















No comments yet