Hopkins’ timber-framed centre integrates science and technology facilities for Haileybury students and the broader community, aiming to foster interdisciplinary learning
Hopkins Architects has completed a Science and Technology (SciTech) centre at Haileybury, the independent school in Hertfordshire, which seeks to support the delivery of science education through interconnected, sustainable design.
The development, doubling the school’s science teaching provision, has been conceived as a way to improve connectivity between STEM disciplines within the historic collegiate campus.
The project, awarded through a design competition, integrates a cross-laminated timber (CLT) and glulam-framed extension with Haileybury’s existing buildings around a central courtyard. The school’s grade II-listed Herbert Baker building has been modified, creating an axial link to newer facilities that are intended to help unify the campus.
Mike Taylor, principal of Hopkins, remarked, “Historically schools have tended to divide up subjects into separate accommodation to encourage specialisation. This project breaks down those barriers by linking existing buildings with new architectural elements to form a single science and technology department.”
A new teaching block for biology and computational labs forms part of the extension, while a research block with a butterfly rooflight completes the courtyard’s structure. Classrooms at each end of the building feature windows on three sides, maximising natural light and views.
Reflecting Haileybury’s sustainability aims, the project incorporates green roofs, ground source heat pumps, natural ventilation, and mechanical ventilation with heat recovery (MVHR) in lab spaces.
The use of CLT for the structure achieved up to 56% reduction in embodied carbon, demonstrating a significant environmental advantage over traditional methods. Offsite manufacturing of timber components facilitated efficient integration with the heritage buildings on the occupied site.
The SciTech centre hosts extensive facilities, including laboratories, robotics and design technology suites, a VR room, media room, and a geodome.
A dedicated research centre will support projects such as Stan-X, a genetics study using fruit flies in collaboration with Stanford University and the University of Oxford, with Haileybury as the first European school involved.
Master of Haileybury Martin Collier commented, “SciTech is an amazing and beautiful building which brings together, in a seamless and historically appropriate way, several new and existing teaching functions.
“The real benefit goes beyond the physical classrooms – the collaborative space enables our pupils to not simply learn science, or read about engineering but become scientists, engineer new creations and use their cross-disciplinary knowledge to become true innovators.”
Through a partnership with Haileybury Turnford – a nearby state school sponsored by Haileybury – the SciTech centre is also intended to serve the wider community, providing collaborative science-based learning opportunities for students from both schools.
Project team
Project manager: Gardiner & Theobald
Cost manager: Gardiner & Theobald
Principal designer: Gardiner & Theobald
Structural & civil engineer: Integral Engineering Design
MEP engineer: Atelier Ten
Lighting designer: Atelier Ten
Fire consultant: Atelier Ten
Acoustic consultant: Adrian James Acoustics
Planning consultant: Turley
Building control: Hertfordshire BC
Ecology consultant: Richard Graves Associates
Transport consultant: Caneparo Associates
Landscape architect: ME Landscapes
Main contractor: Kier Construction Limited









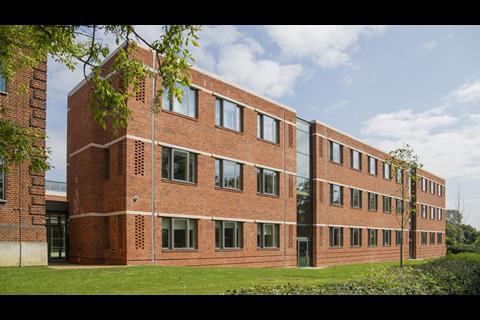
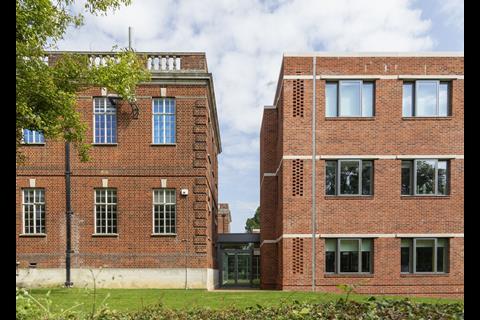
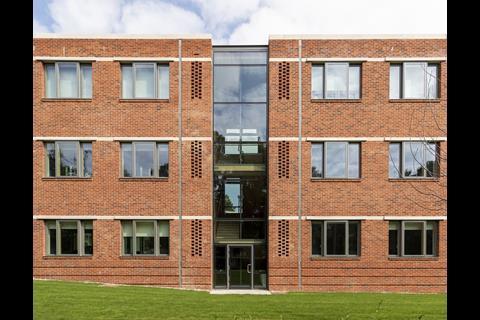
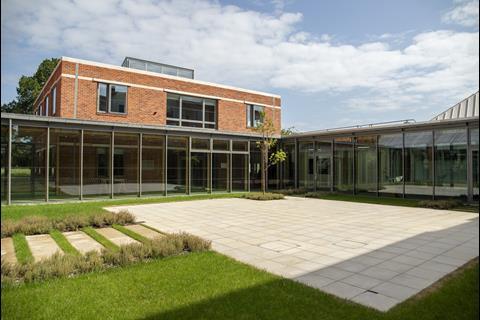
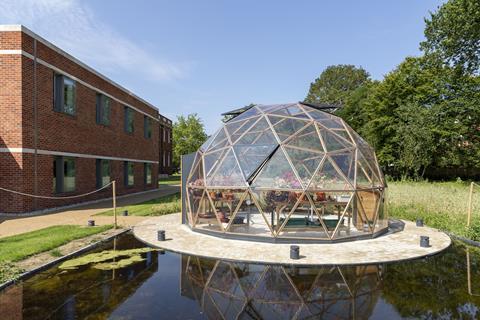
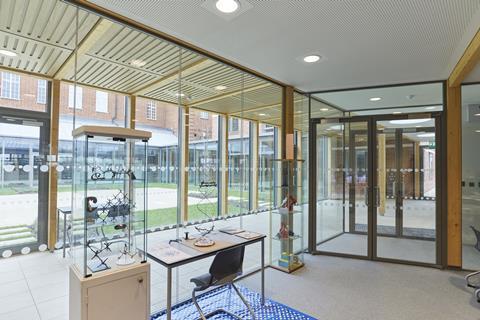
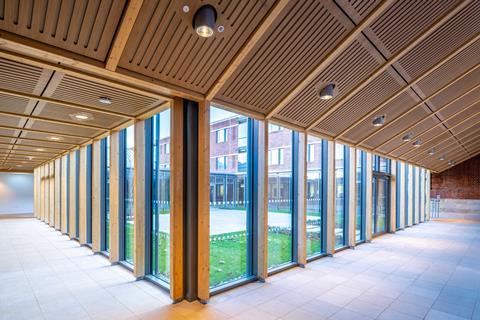
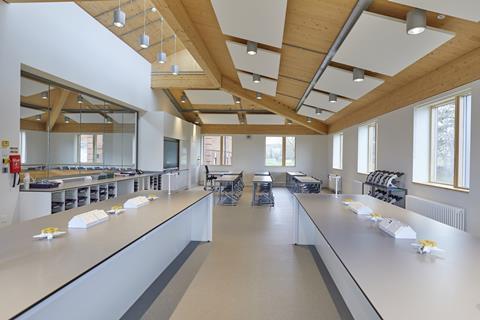
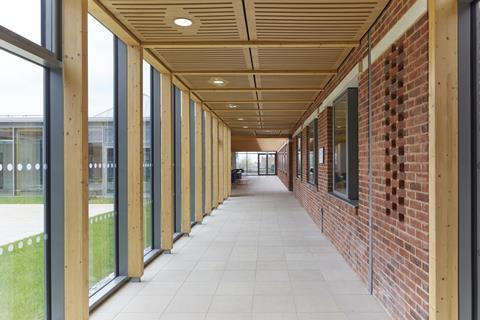
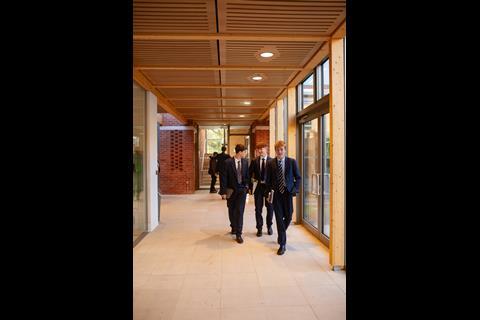
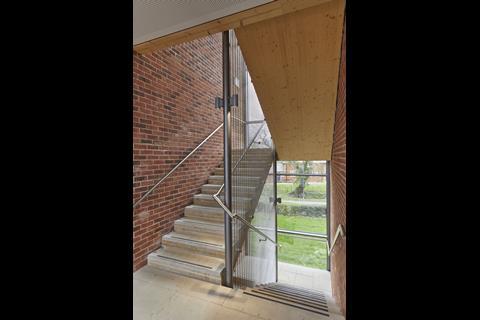







No comments yet