The new facility aims to foster interdisciplinary collaboration, integrating data science with fields ranging from the arts to industry
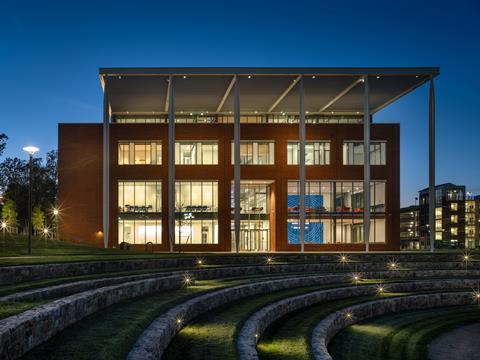
Hopkins Architects has completed the University of Virginia’s (UVA) new School of Data Science, designed in collaboration with VMDO, the US architect of record.
The four-storey, 61,000 square-foot building is designed to foster interaction among scholars, researchers, artists, scientists, industry leaders, and linguists. The building’s design, which includes open layouts and communal areas, is intended to support this collaborative environment.
The architecture draws inspiration from the University of Virginia’s historic campus, featuring brick elevations and a modern portico that seeks to echo Thomas Jefferson’s original Rotunda.
The design seeks to encourage connectivity and transparency, encapsulated in the concept of a “school without walls.” The building incorporates a central atrium, large circulation spaces, and internal public areas that are visible from the outside, prioritising natural light and views of the surrounding landscape.
Mike Taylor of Hopkins Architects said, “It has been a privilege to work at the University of Virginia, home of Thomas Jefferson’s ’Academical Village’, and to design a building that embodies his belief in discussion, collaboration, and enlightenment.
“Working closely with the University and the Data Science Team, we have created a building inspired by UVA’s architectural heritage, but one which also exploits the possibilities inherent in contemporary construction. The result is an open, flexible building that will stimulate learning and the exchange of ideas for future generations.”
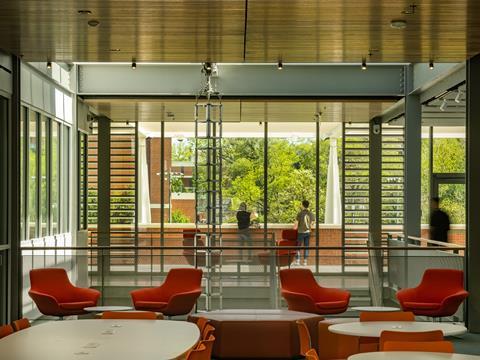
Flexible spaces within the building are intended to support teaching, research, administration, and special events, with the central Hub providing a double-height gathering space for lectures, socialising, and collaboration.
On the ground level, the Corporate Commons area offers a space for corporate partners to engage with students and faculty, promoting closer ties between academia and industry. The building also incorporates a terrace on the fourth floor, with views of the newly landscaped grounds and pond. A green roof, designed to reduce solar heat gain, also accommodates photovoltaic panels.
The building’s design aligns with the University of Virginia’s 2030 sustainability goals, incorporating energy-efficient systems such as LED lighting and an advanced HVAC system. Operable windows in offices enhance natural ventilation, while the brick façades, sensitive to the campus context, use modern construction techniques to achieve high energy efficiency standards. The building’s structure allows for future flexibility, with clear spaces that can be reconfigured without altering the base structure.
Phil Bourne, founding dean of the School of Data Science, said, “Every aspect of the design speaks to our guiding principles of responsible data science: ethics and openness; diversity, equity, and inclusion; translation, and more. Our building will offer public spaces where researchers in business and science will be joined by scholars and artists to explore the creative potential of data science.”
As part of a broader masterplan to improve connectivity across the UVA campus, the School of Data Science is the first building to be completed in the new “Discovery Nexus” district, which will also include a hotel, conference centre, and performing arts centre. This new district aims to physically link the university’s historic grounds, a UNESCO World Heritage Site, with its future developments.
The University of Virginia campus
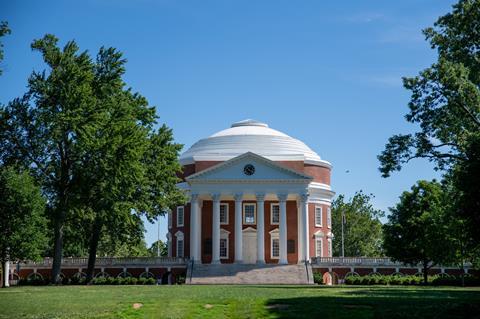
The University of Virginia, founded by Thomas Jefferson in 1819, is notable for its historic campus, which is recognised as a UNESCO World Heritage Site. The original campus, known as the Academical Village, includes a series of pavilions and student rooms reflecting early 19th-century architectural principles. Central to the campus is the Rotunda, a neoclassical building designed by Jefferson himself, inspired by the Roman Pantheon, and intended to embody his educational philosophy.
Jefferson had a deep interest in architecture, influenced by classical designs from Europe. He personally designed Monticello, his Virginia estate, and the Virginia State Capitol, incorporating classical elements like columns and domes, which he admired for their symmetry and proportion. His work laid the foundation for much of American neoclassical architecture.
>> Also read: Princeton residential colleges by TenBerke
Project team
Design Architect: HOPKINS ARCHITECTS
Architect of Record: VMDO
Landscape Architect: DUMONT JANKS
Structural Engineer, Energy
Modelling, Lighting, Life Safety: ARUP
Civil Engineer: VHB
AV / IT / Security / Acoustics
Consultant: NV5
Sustainability Consultant: THORNTON TOMASETTI
Cost Consultant: FAITHFUL & GOULD
Specification writing: LONG GREEN SPECS
Photography: NIC LEHOUX
Downloads
School of Data Science, UVA_Site Plan
PDF, Size 3.72 mbSchool of Data Science, UVA_Level 1 Plan
PDF, Size 0.34 mbSchool of Data Science, UVA_Level 2 Plan
PDF, Size 3.36 mbSchool of Data Science, UVA_Level 3 Plan
PDF, Size 0.18 mbSchool of Data Science, UVA_Level 4 Plan
PDF, Size 0.3 mbSchool of Data Science, UVA_East - West Section Through Atrium Looking North
PDF, Size 0.25 mb









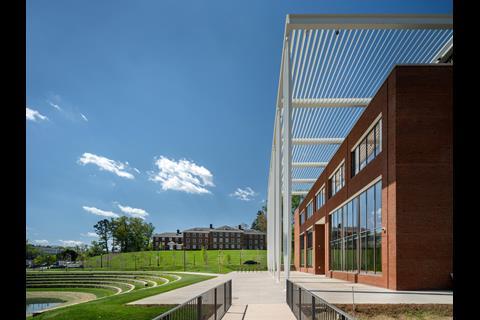
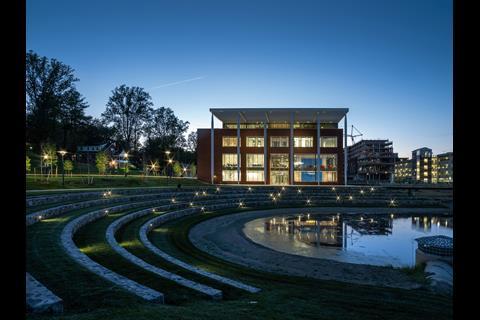
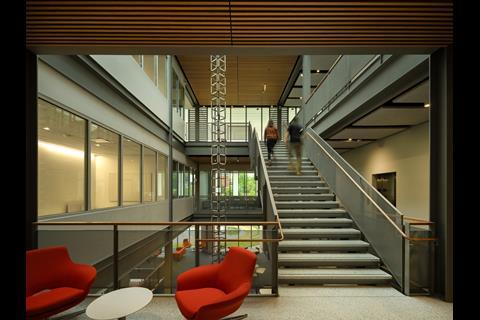
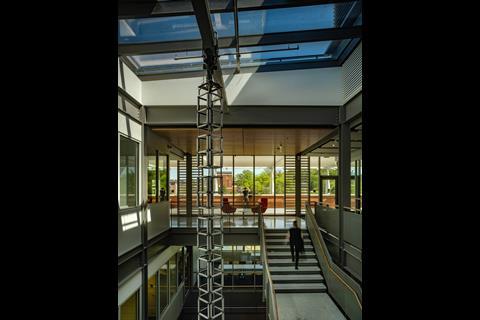
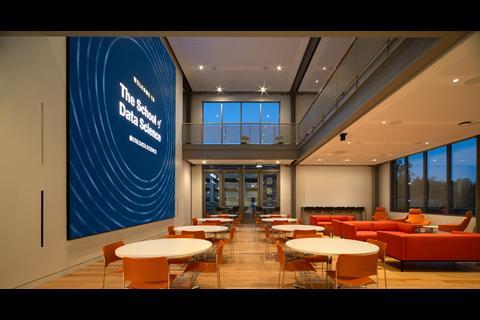
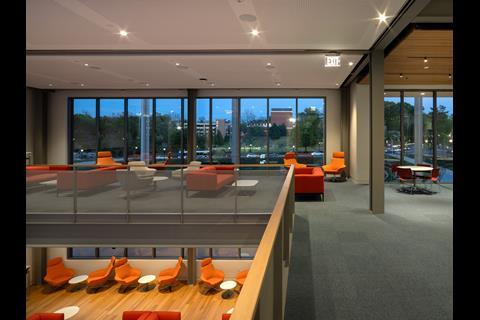
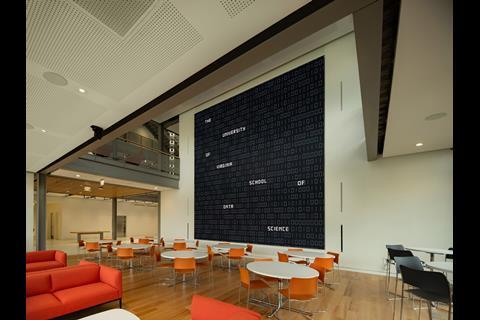
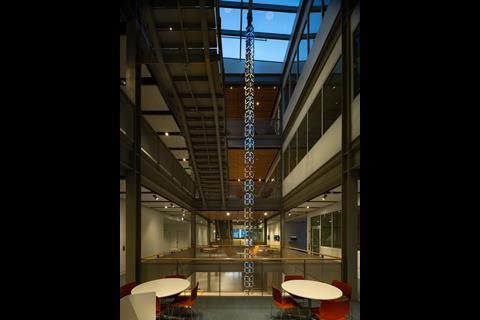
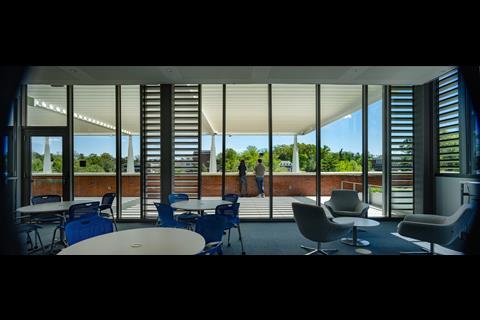







No comments yet