Practice breathes new life into the lobby, mezzanine, and 10th floor to meet the needs of a modern workforce
Architecture and interior design practice Basha-Franklin has completed a redesign of the lobby of The Cabot, an office building in the heart of Canary Wharf.
Originally built in 1991, the 17-storey building comprises office, retail, and ancillary facilities. Following a Cat A refurbishment in 2019, the lobby design was left with a finish of terrazzo floor, oak timber and an illuminated ceiling reminiscent of the Mies van de Rohe TD Centre in Toronto.
Retaining these elements within the new design, Basha-Franklin has adopted a “hotelisation” approach to overhaul the 558m2 office lobby and mezzanine level, interweaving reception and collaborative coworking areas. The space seeks to strike a balance between order and variety, with active and quieter spaces, alongside a focus on furniture and materials that are intended to be reminiscent of a high-end hotel.
Rachel Basha, principal director at Basha-Franklin, said: “We took the opportunity to rethink the handsome, double-height ground floor architectural envelope and mezzanine level to realise the potential of the lobby’s proportions for a consciously positive human experience.
“A key move was to humanise the voluminous space, bringing it back to a more comfortable scale and dividing it into a series of connected environments with different uses. We maximised our client’s investment with a series of considered injections of activities to create a significant impact.”
Planting wraps around the furniture, helping to delineate spaces and minimise noise levels while creating moments of privacy. Looking up through the double-height ground floor, occupiers glimpse trailing greenery on the mezzanine level; the intended effect is to ground the space, making visual connections between levels while enhancing people’s sense of wellbeing.
The space strikes a balance between order and variety, with active and refuge spaces
As part of the project, the practice created a direct-to-market Cat B fit out on the 10th floor, continuing the entrance lobby’s design approach, with similar attention paid to colour, furniture, and finishes.
Spanning 349m2, the office space incorporates a welcoming arrival and touchdown area, refreshment point, two meeting rooms, a separate phone booth and open-plan office space, which also allows for hot-desking.
The reception desk is made from Alpi veneer, created using poplar, lime wood and ayous from certified and sustainable forests. The floor is made from Corkform, which is sourced from a Climate+ collection predominantly made from recycled bottle corks.
Basha added: “Tenants have a lot of choice when it comes to office space, but many of them lack personality, colour, and style. What we’ve created is a space that isn’t typical for the Canary Wharf of old, but a desirable office appropriate for the new era of the district, more like a boutique hotel, rather than a corporate, generic space.
“Canary Wharf is transitioning into a more lifestyle-led destination. So we’ve created a high-quality space reflective of its vibrancy, designed to appeal to this new generation workforce.”
Project details
Interior design Basha-Franklin
Contractor Inside SE
Furniture dealer Showcase
Freeman & Goodman sofas and Pilotis coffee table Minotti
Fat dining chair Tom Dixon
Chiara floor lamps Flos
Rugs Floor Storey
Tung JA3 &Tradition
Torno chair Plus Halle
Isabella armchair Resident
Plinth Grand & Bridge Menu Space
Level 10
Bernard low armchair Hay
Allstar chair and wire chair Vitra
Crown easy chair Mass Productions
Tisbury coffee table Soho Home
Sculpt stool and crown table 101 Copenhagen
Epic coffee table Gubi
50213 Linear system Muuto
Abstract forms Formwork Studio









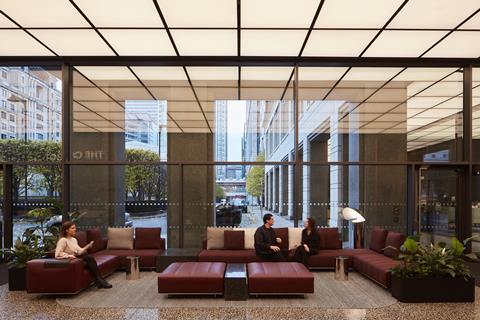
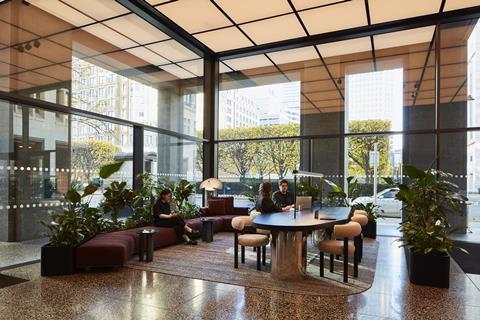
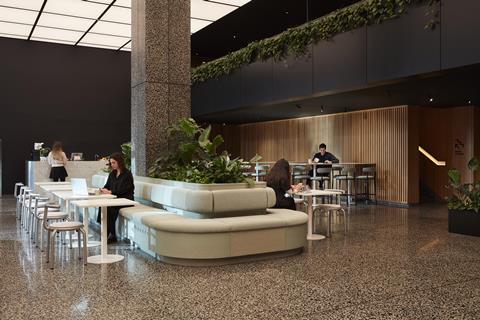
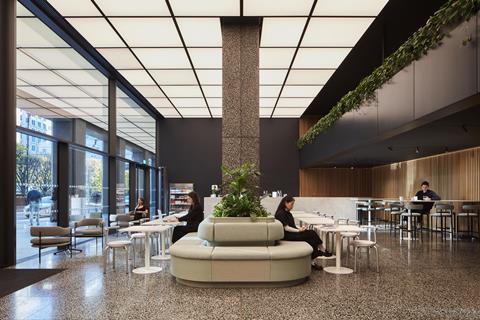
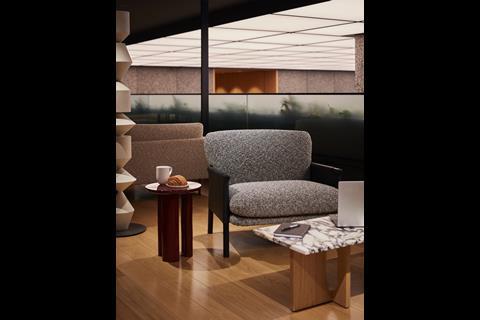
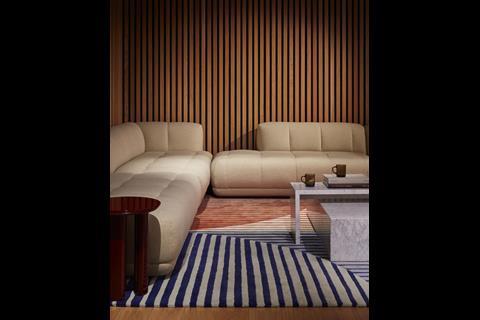
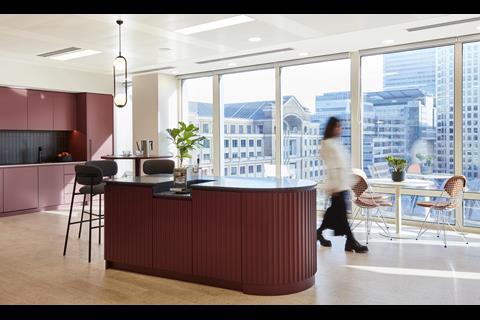
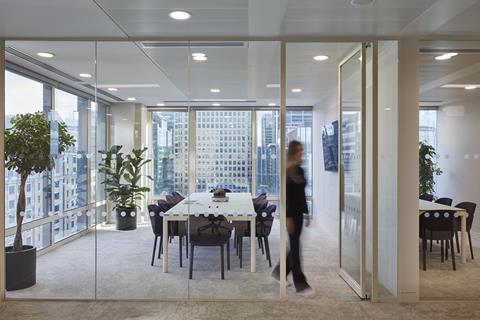
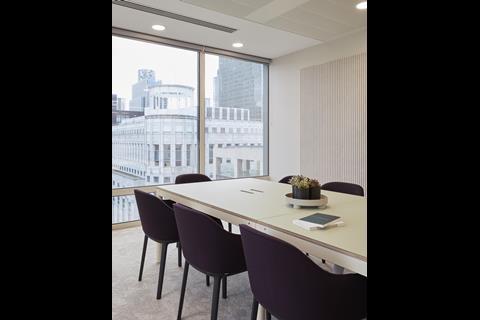

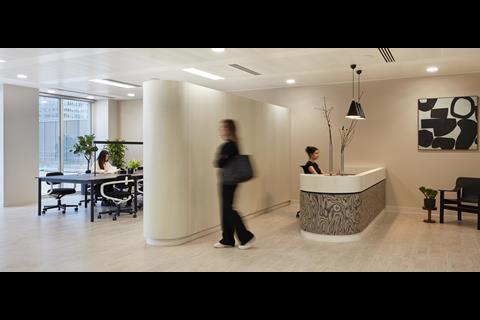
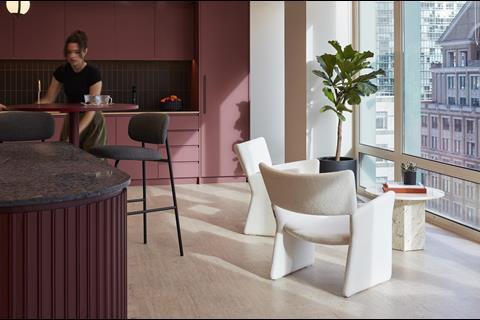
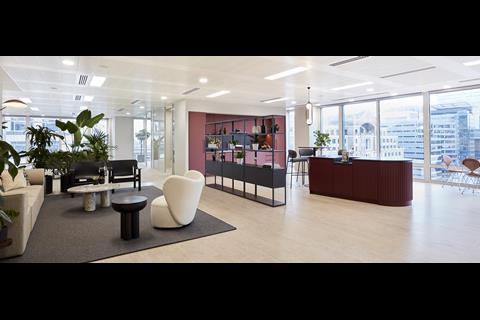
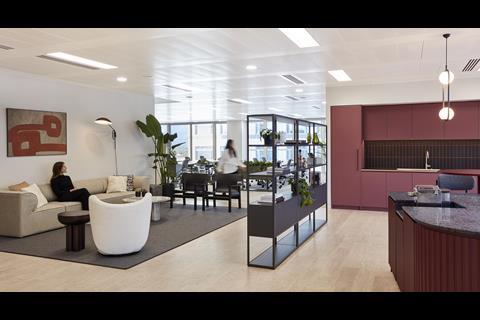







No comments yet