The category A listed building underwent a transformation from dilapidated former hospital to study facility
Bennetts Associates’ work on Edinburgh University’s Futures Institute (EFI) has drawn to a close after nine years.
The learning hub was originally a surgical hospital designed by David Bryce in the ‘Scotch baronial’ style and completed in 1879.
It featured 20 Nightingale wards in six wings, connected by long corridors to minimise cross-contamination.
When the category A listed building, formerly the Royal Infirmary, was vacated by the NHS in 2003, it was left with asbestos, dry rot and potential structural failure.
Rab Bennetts, founder of Bennetts Associates, said: “This has been an immensely rewarding project to work on and hugely important not only for the practice but also for the University and my home city of Edinburgh.
“While it was important that the building no longer feels like a hospital, we have carefully honoured its history and the memories of those who used it. The design has changed how people experience the spaces, interconnecting the building with the city as its new identity evolves.”
For the site’s transformation from hospital to educational facility, new accommodation was added on either side of the main corridor and new routes, social gathering spaces and large rooms for up to 200 seats were created.
The former wards were converted to simple work and teaching spaces, maintaining the original proportions to contrast against the colourful corridors enlivened with stone floor slabs, exposed brick vaulting and stone walls.
After years of accessing the building through A&E at the rear, the clocktower once again became its focal point as the neglected main entrance was reopened and upgraded.
A new pedestrian square that adds to Edinburgh’s public realm and connects EFI to the wider city is now described as ‘the front door to the university.’
Below the plaza within the site’s slope, a 450-seat event space was created, complete with projecting ‘light boxes’ to demarcate the public square to the north, while direct connections punch through the thick clocktower walls to the south.









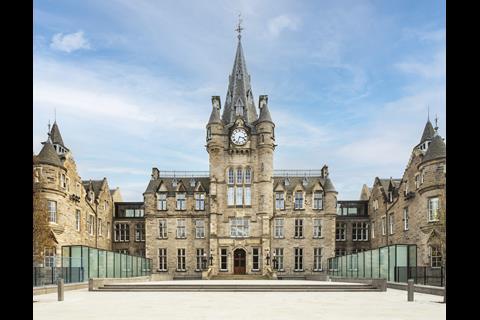
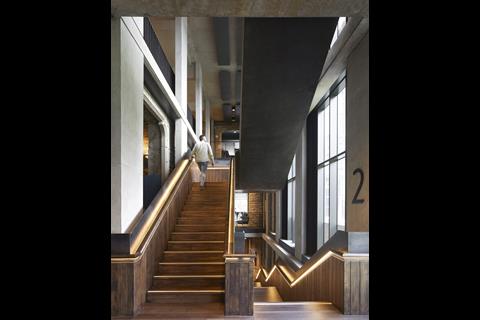
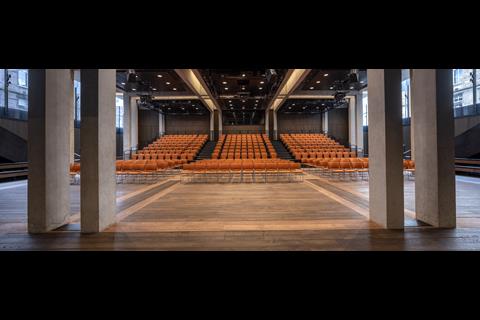
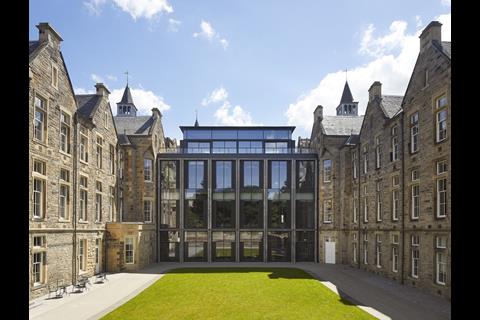
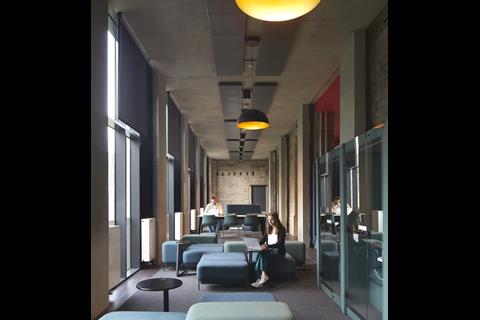
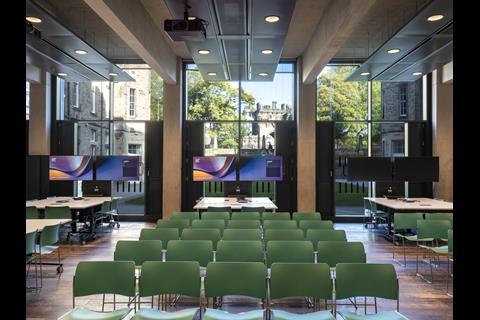
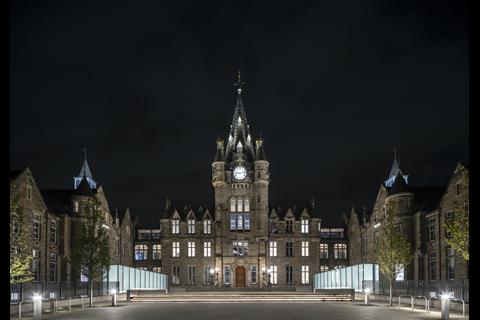
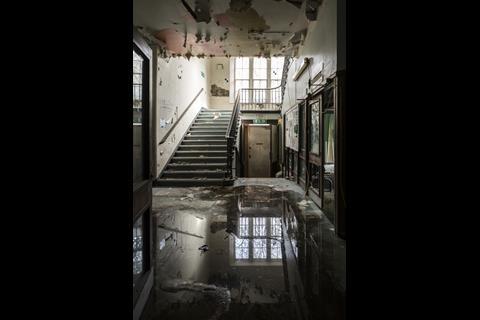
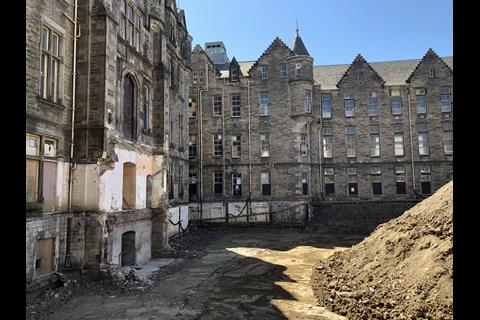
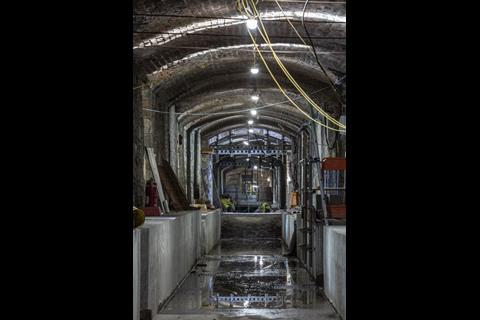
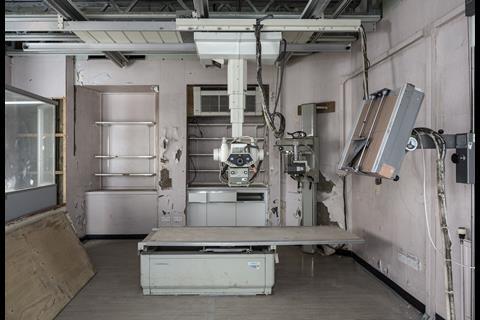
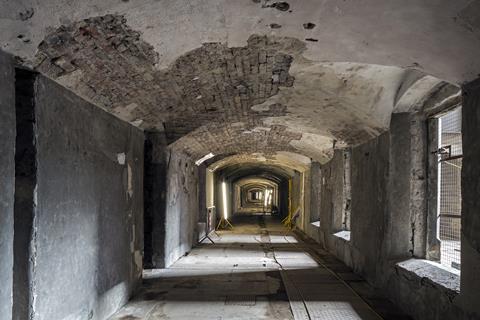
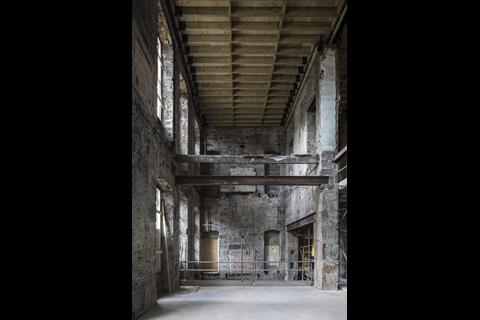
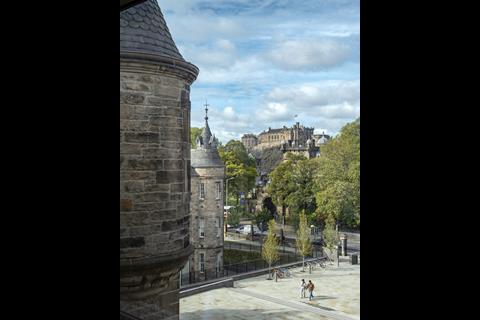
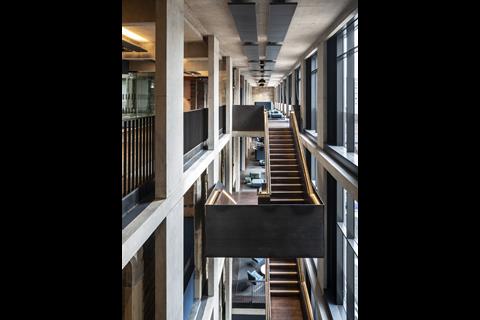
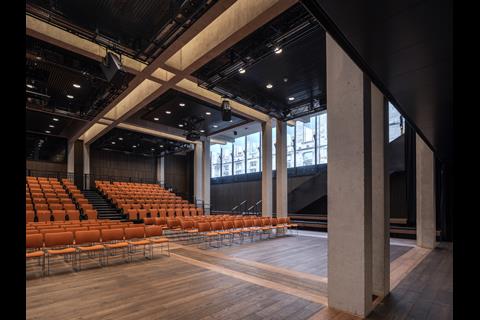
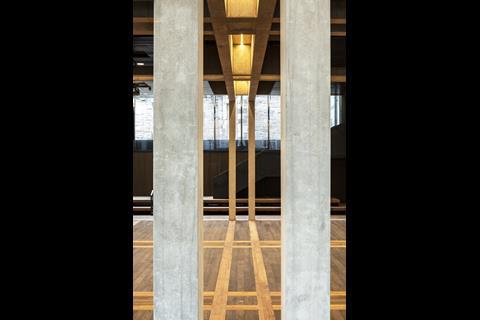
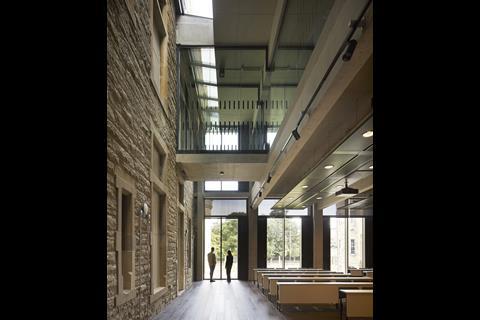
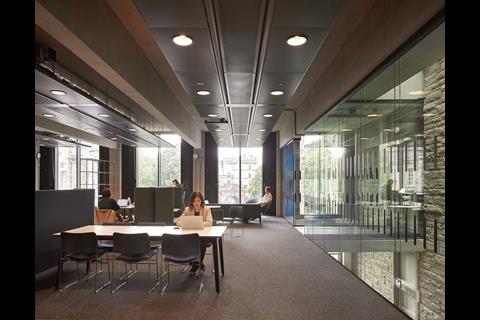
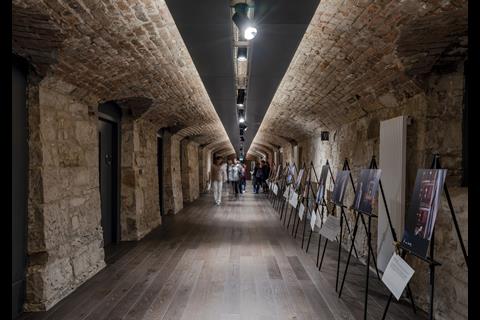







No comments yet