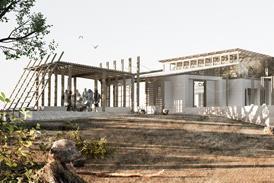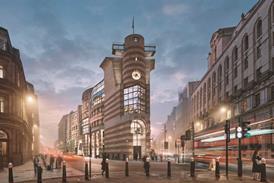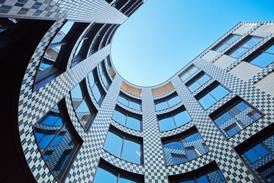- Home
- Intelligence for Architects
- Subscribe
- Jobs
- Events

2025 events calendar Explore now 
Keep up to date
Find out more
- Programmes
- CPD
- More from navigation items
In pictures: Coffey Architects completes Modern Barn

The timber-wrapped coastal home is made of three linear stacked volumes and sits close to the Jurassic Coast World Heritage Site
London-based practice, Coffey Architects has completed a coastal home with views over the Jurassic Coast World Heritage Site and designated Area of Outstanding Natural Beauty in Dorset, UK.
Set on a sloped plot, Modern Barn is a cluster of three pitched volumes on a foundational plinth made of local Blue Lias stone. It is wrapped in larch timber and arranged linearly along the sloping site to minimise profile and maximise space.
…
This content is available to registered users | Already registered?Login here
You are not currently logged in.
To continue reading this story, sign up for free guest access
Existing Subscriber? LOGIN
REGISTER for free access on selected stories and sign up for email alerts. You get:
- Up to the minute architecture news from around the UK
- Breaking, daily and weekly e-newsletters
Subscribe to Building Design and you will benefit from:

- Unlimited news
- Reviews of the latest buildings from all corners of the world
- Technical studies
- Full access to all our online archives
- PLUS you will receive a digital copy of WA100 worth over £45
Subscribe now for unlimited access.






