The architect’s brief stipulated that the project should be designed to Passivhaus standards, have a very low carbon footprint and a 100-year design life
Designed by Feilden Clegg Bradley Studios (FCBS), Stephen Taylor Court (formerly known as Croft Gardens) is the second of two recent graduate accommodation schemes by King’s College, Cambridge.
The project has created 84 homes for graduates and fellows in an open courtyard within gardens, fulfilling the college’s need for both individual and family accommodation.
The brief stipulated that the Court should be designed to Passivhaus standards, have a very low carbon footprint and a 100-year design life.
Located away from the main college, in a residential conservation area, the site consists of three gault brick crescents and a red brick villa which together provide the residential accommodation, along with the refurbished and extended Holmcroft building which provides a common room, library and laundry room.
The pair of crescents whose gables face onto Barton Road are home to 12 two-bedroom and 12 one-bedroom apartments. The third crescent – the Adkins Building – is home to 48 graduate rooms with shared kitchen and common areas.
The CLT structure of the buildings has been clad in waterstruck gault bricks that are similar to a ‘Cambridge’ brick. The architecture is defined by a careful balance of verticality and horizontality; vertically stacked windows and dormers, and horizontal brick ribbing subtly emphasising the sweep of the crescent curves.
The subtle play in brick texture, introducing courses of tile and rotated headers, adds to the vertical and horizontal rhythms.
The CLT structure of the buildings has been clad in waterstruck gault bricks that are similar to a ‘Cambridge’ brick
The single villa on Barton Road is home to 12 graduate rooms. This building has three floors served by three kitchens and – following consultation with students who asked for a lower-cost housing option – shared bathrooms.
Its architecture uses the same language as the three crescents, placing it firmly within the Court’s cohesive aesthetic. However, it also has a connection to the neighbouring villa, using a similar height, breadth and red brick, reflecting the broader rhythm of ’paired’ villas along the road.
The restoration of an existing Victorian villa provides a shared social and amenity building. An extension to the south adds a common room area which spills out onto a terrace and allotment garden – one of four gardens which extend the social and living spaces available.
During the early design stages, the project was used as a test case for the development of the FCBS Carbon tool to help estimate and reduce the whole-life carbon emissions of the construction. According to the tool, on completion, the net carbon performance of the project (operational and embodied) is less than zero and will continue to be for the first 10-15 years of the building’s life.
Every aspect of the project was measured against the client’s sustainability matrix, complementing the standards of Passivhaus performance with a holistic view of sustainability within the contexts of the immediate site and global climate.
FCBS has also been working with King’s College on further renewable energy options, principally PVs, which would maintain net zero carbon in perpetuity.
Project details
Architect Feilden Clegg Bradley Studios
Landscape architect Robert Myers Associates
Planning consultant Turley
Structural engineer Smith and Wallwork Ltd
M&E consultant Max Fordham
Quantity surveyor and principal designer Faithful and Gould
Fire engineer The Fire Surgery
Main contractor Gilbert Ash Ltd
Insitu brick facade Imperial Bricks
Cross laminated timber KLH
External windows Ideal Combi
Rooflights Fakro
Entrance doors Internorm
Clay roof tiles Dreadnaught
Traditional waterstruck bricks Imperial Bricks
External windows Ideal Combi
Oak flooring Hakwood
Internal doors Elite door solutions
Concealed riser doors Selo
Floor tiles Atlas Concorde, Domus tiles
Wall tiles LEA Ceramiche
Carpet Victoria Carpets
Vertical roller blinds Labetts
Recycled glass worktops Diamik Glass









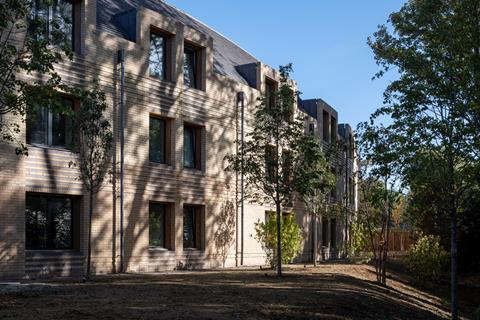
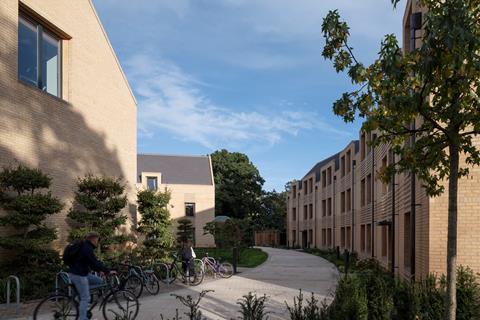
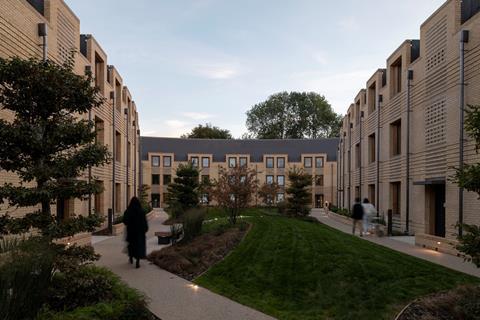
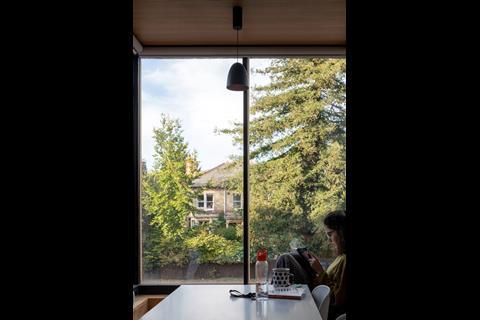
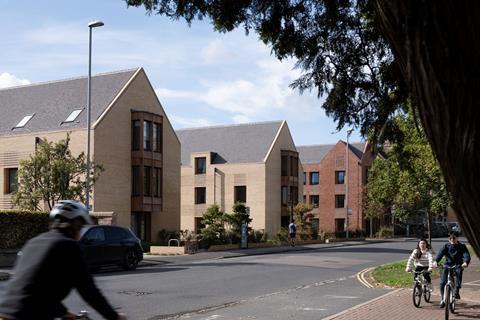
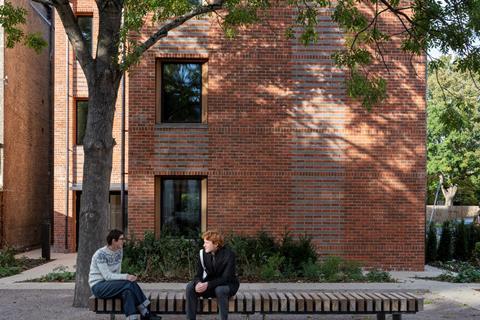
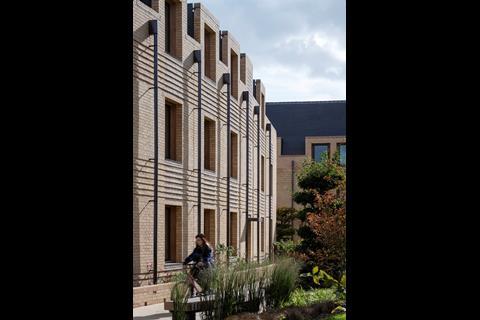
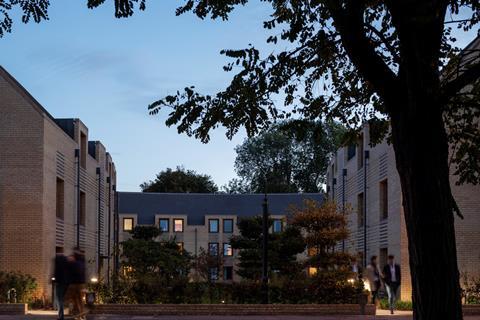
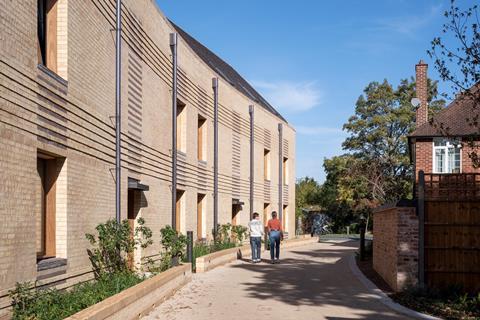
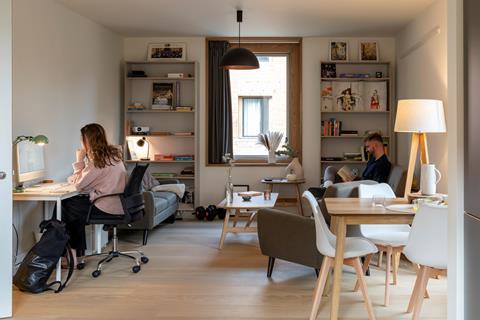
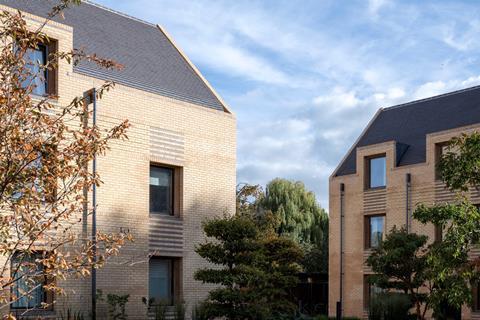
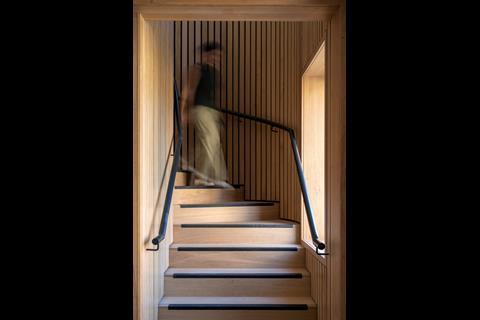
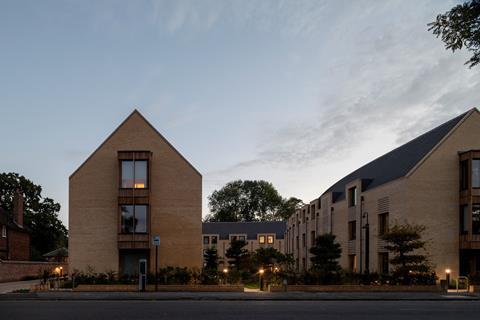
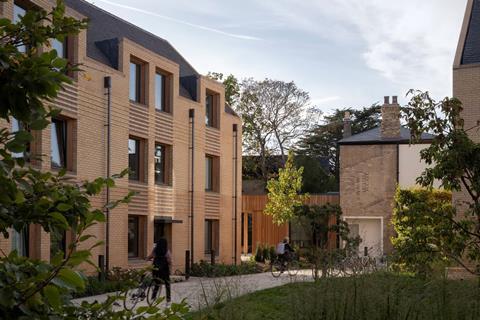
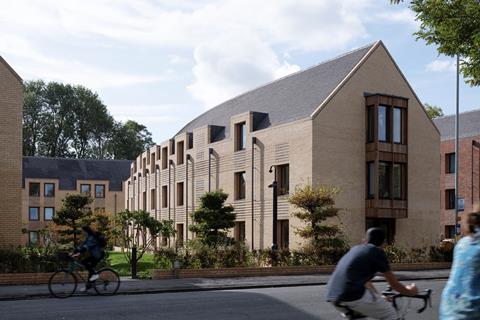
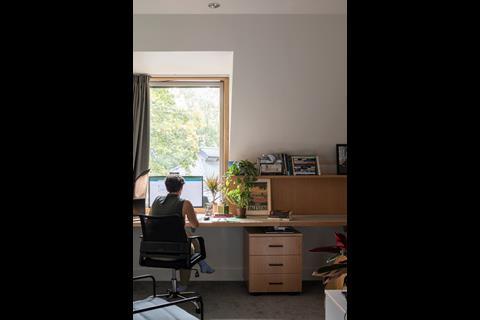







No comments yet