A sister space to the Bridge Theatre in London, the venue has been designed to host artist-led exhibitions and performances
Haworth Tompkins has completed Lightroom, an immersive venue in King’s Cross, London.
Based next to Coal Drops Yard on Lewis Cubbitt Square, Lightroom is a four-storey sunken structure hosting artist-led exhibitions and performances.
An 8 minute walk from King’s Cross station, the project was the result of a collaboration between Haworth Tompkins, 59 Productions and the London Theatre Company.
Envisaged as a sister space to the Bridge Theatre, also designed by Haworth Tompkins, the project required technical coordination and careful acoustic consideration.
Sound and projection systems enable artists to transform the space, which is reached via linear zones from the arrival foyer at street level. At its heart is a subterranean exhibition space with a capacity of up to 380 visitors.
The foyer interior uses a similar visual language to the Bridge, with warm timber floors, a cloud of paper lanterns, a central timber staircase down to the show space and in this case a copper coloured wall to signify the exhibition room beyond.
The foyer includes a café and bar run in collaboration with Fergus Henderson’s restaurant St. John, a gift shop and indoor and outdoor seating.
A large graphic sign introduces Lightroom to the square within the larger context of the host building by Allford Hall Monaghan Morris.
Roger Watts, director at Haworth Tompkins, said: “Technically, the space is deceptively complex, but architecturally our task has been to design a new kind of cultural space for digital art: light-footed, highly adaptable and stripped back to its essential components.”
The multi-media space opened its doors with an immersive show from British-artist David Hockney in February 2023.
Project details
Architect Haworth Tompkins
Structural engineer Momentum
Services engineer Cundall
Project manager Bristow
Consulting quantity surveyor Bristow
Consulting contractor Borras Construction
Fire consultants OFR Consultants
Approved inspector AIS Chartered Surveyors
Acoustics Cundall, Gillieron Scott Acoustic Design
Catering Keith Winton Design
Foyer lighting Static Light Company
Downloads
Lightroom drawings
PDF, Size 21.1 mb


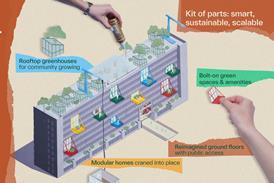
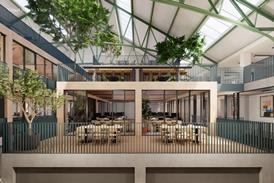
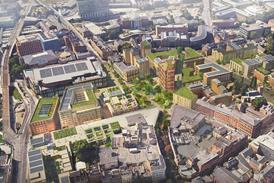
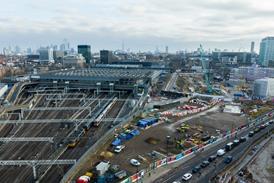



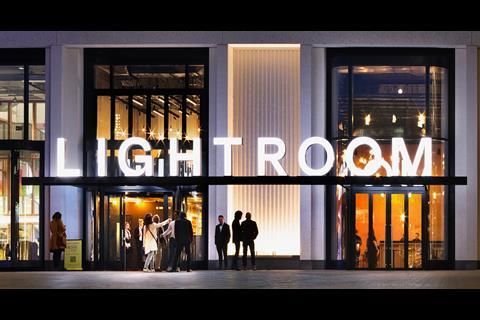
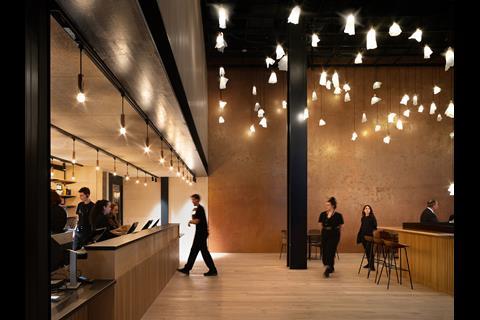
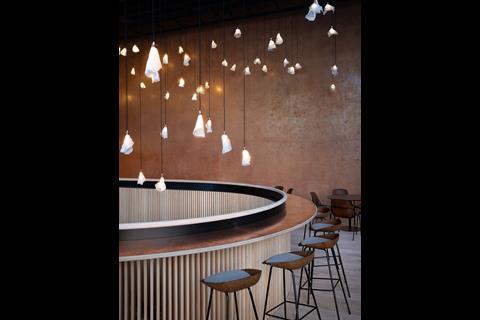
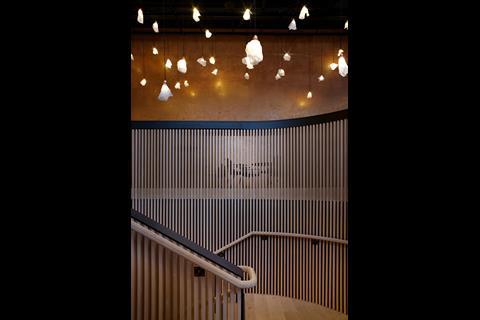
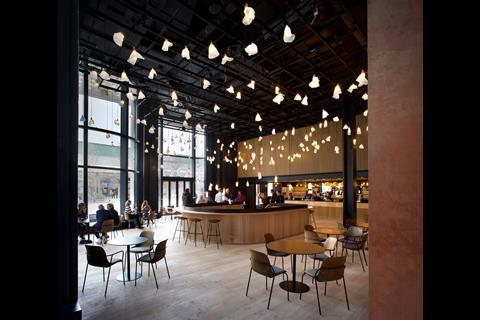
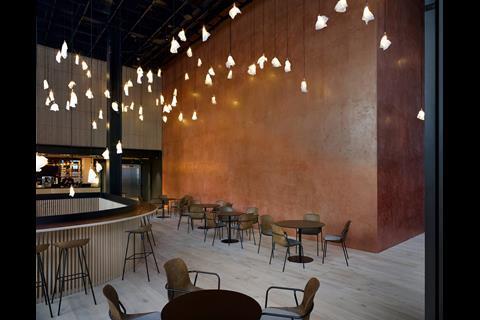
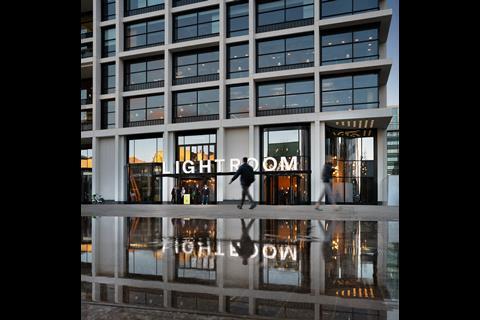
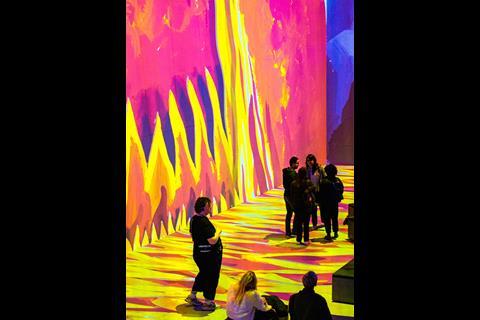
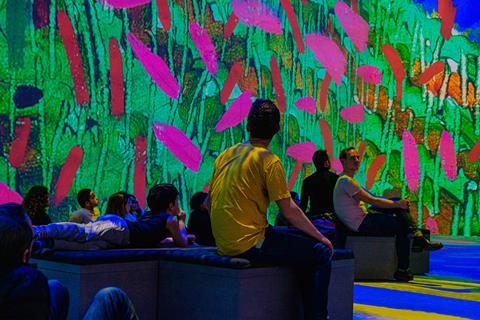
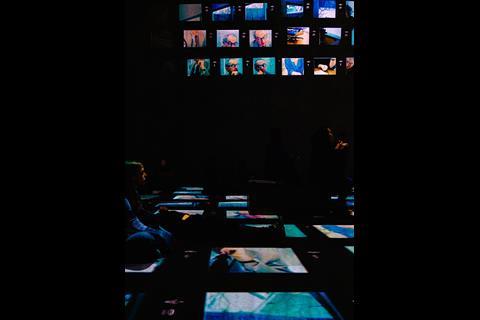
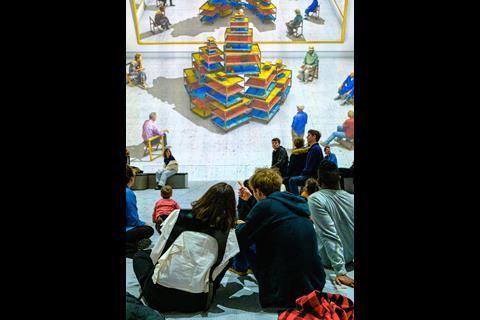
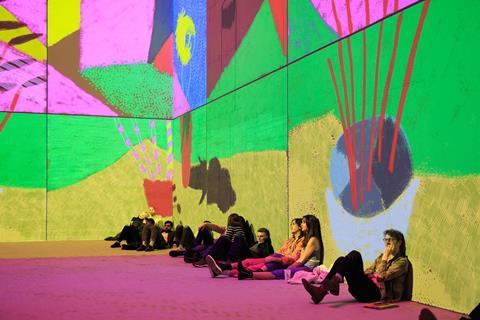
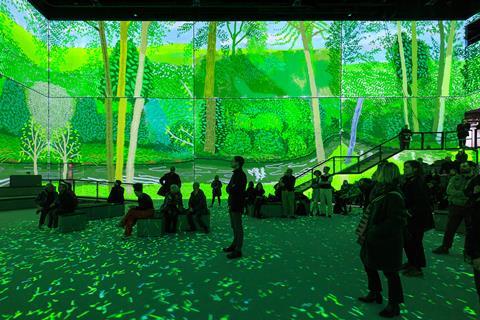
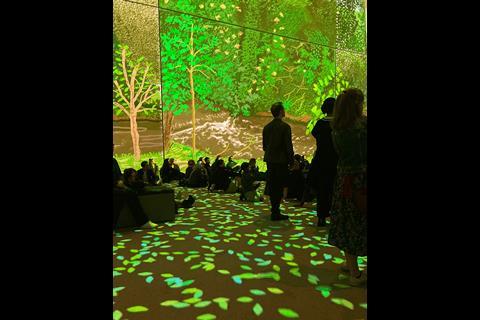
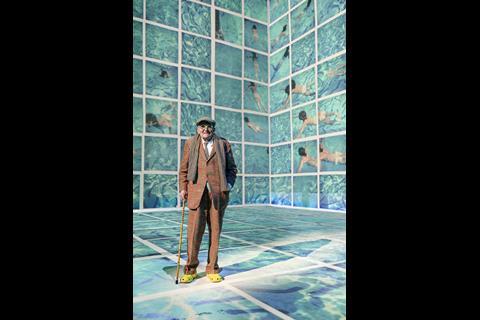







No comments yet