A new student residential building in Milan seeks to harmonise with its wider context
Carmody Groarke has completed a new residential building for Bocconi University students in central Milan.
The building is one of a growing number of purpose-built student residences in the Italian city. The project, a collaboration between Hines Italy and Blue Noble, is named Milan Giovenale.
The 16,000 sqm mixed-use development provides around 600 beds and a range of social spaces.
Located close to the university, the development is situated to the south of Milan’s inner ring road, at a prominent intersection. The area is characterised by an eclectic mix of architectural styles and urban planning, reflecting the city’s evolution since its post-war reconstruction era.
Carmody Groarke describe the building as “mediating” between the historic grain of Milan to the north and the more contemporary industrial high-rise buildings at the edge of the city.
Milan Giovenale is comprised of three clearly defined but interconnected blocks, that increase in height towards the north east, emphasising the corner of the site, adjacent to the intersection of a major road and tram route.
Facades are adorned with locally quarried Ceppo stone, which has been chosen to create tonal variations. The stone’s texture transitions from rusticated on the lower floors – intended to establish a visual link between the volumes – to a smoother finish on the upper levels.
Carmody Groarke describe the diverse range of window dimensions and proportions as “a reference to Milan’s mid-century modernist architecture” and is designed to break down the building’s scale.
The main entrance leads to a suite of facilities for both leisure and learning, encompassing a gym, library, study rooms, and a cinema. The upper floors house various types of student accommodation arranged in small clusters, each connected to external terraces and balconies, providing views of the city.
Carmody Groarke has designed bespoke furniture and fittings in collabiration with Italian furniture and interiors specialist Roversi, using sustainable timber.
The scheme’s L-shaped layout defines a newly landscaped garden, providing outdoor spaces for recreational activities, as well as zones for work and study. At ground level, the addition of cafes and landscaping seeks to revitalise the perimeter of the site, while reinstating a public pathway within the urban landscape.
Milan Giovenale has attained a LEED Gold certification - a first for a student accommodation building in Italy.
Kevin Carmody, director Carmody Groarke said: “Milan Giovenale is our first completed building in Italy and our second major collaboration with Hines in Europe. The project presented a rare opportunity to work alongside Hines to develop their new generation living concept for student housing.
“The first of several projects planned across Italy, the building has been carefully designed to respond to student life within Bocconi University with a range of leisure and learning facilities that focus on the well-being, safety and happiness of the community that use them.”
>> Also read: Carmody Groarke crowned Architect of the Year
Downloads
Milan Giovenale_City Plan A
PDF, Size 1.05 mbMilan Giovenale_City Plan B
PDF, Size 8.1 mbMilan Giovenale_Ground Floor Plan
PDF, Size 1.06 mbMilan Giovenale_Typical Floor Plan
PDF, Size 0.88 mbMilan Giovenale_Tenth Floor Plan
PDF, Size 0.91 mbMilan Giovenale_Section AA
PDF, Size 1.42 mbMilan Giovenale_Section BB
PDF, Size 1.29 mb









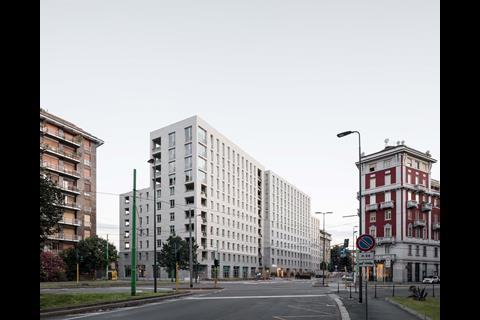
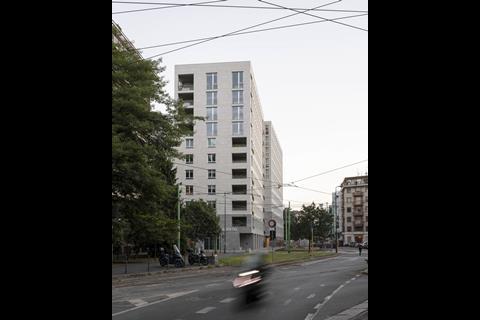
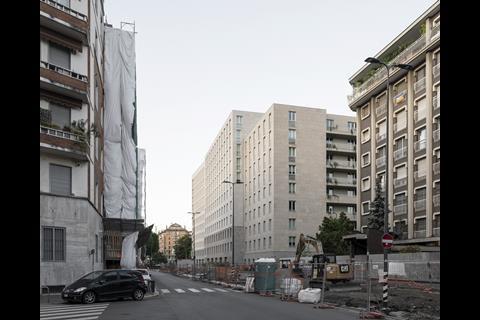
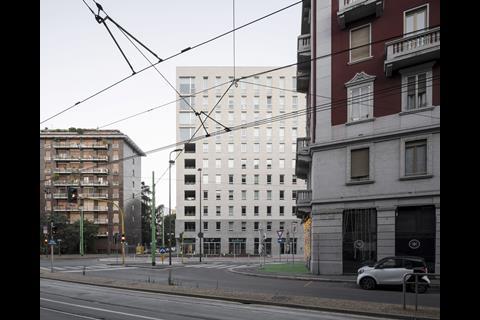
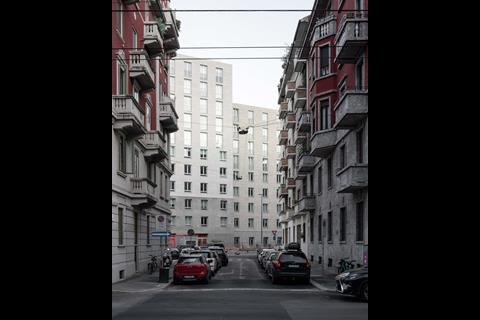
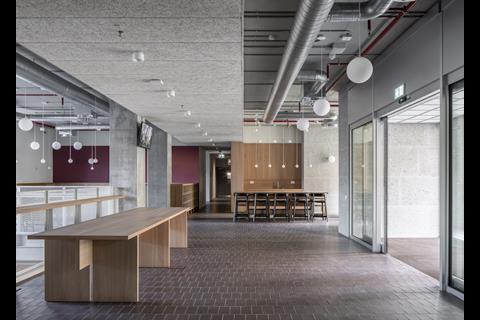
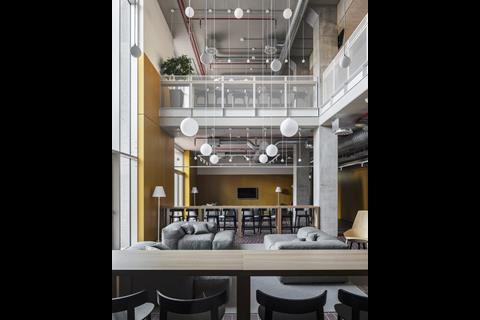
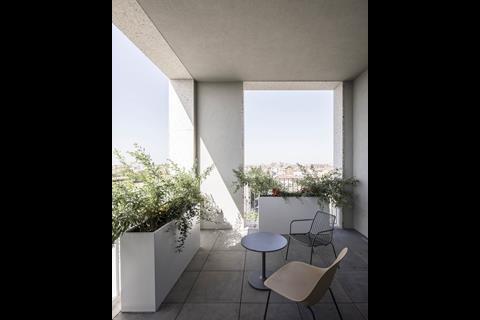







1 Readers' comment