Two new residential colleges at Princeton seek to create a sense of community and strengthen connections to the landscape
TenBerke has completed two new residential colleges at Princeton University, New Jersey.
The 485,000 sq ft project sits on an 11-acre site close to the historic heart of the campus. The two colleges, New College West and Yeh College, reflect the university’s desire to “ground its social life in a campus characterized by inclusion and belonging”. They are the seventh and eighth residential colleges to be completed on the campus.
The buildings form part of a major expansion of the university and represent the first stage of the 2026 Campus Framework Plan. Each college accommodates 510 students, meaning that nearly all undergraduates can now be accommodated in a residential college throughout their four-year programmes.
The buildings’ exteriors are faced in grey calcium silicate brick, that sparkles when it catches sunlight. Shuttered concrete is also used extensively on the exterior, while a warm white oak has been used across many of the communal interior spaces.
Each college consists of four distinct blocks, arranged as “fingers” running east-west across the site. Ground floors are open to the surrounding landscape, which has been designed by Field Operations.
The 20-foot drop across the site from north to south is navigable without using stairs. TenBerke and Field Operations used a network of interconnected walkways across the slope to ensure the site is universally accessible to all students and visitors.
The dining halls for both colleges sit either side of central courtyard that lies at the heart of the scheme. Student bedrooms are arranged around hallways, with shared communal spaces along the length of each floor.
Founded as the College of New Jersey in 1746, Princeton has been highly influential on the design of university campuses globally. Beatrix Farrand was Princeton’s first consulting landscape architect, and the principles she established between 1912 and 1943 still guide the design of the campus to this day.
Nassau Hall, completed in 1756, lies at the heart of the campus. More recent additions include buildings by Venturi Scott Brown, Hopkins Architects, Porphyrios Associates and a new university museum building (currently under construction) by Adjaye Associates.
New York-based TenBerke, formerly Deborah Berke Partners, was founded by Deborah Berke in 1982.
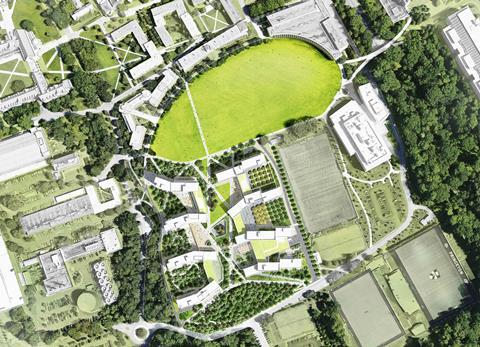
Downloads
LEVEL 1 PLAN
PDF, Size 3.21 mbTYPICAL RESIDENTIAL PLAN
PDF, Size 0.57 mbSECTION_EW
PDF, Size 5.88 mb









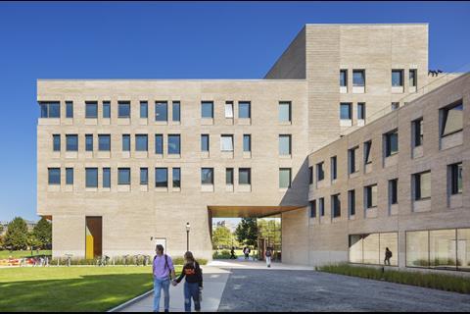
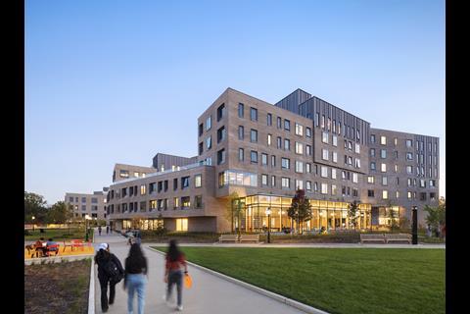
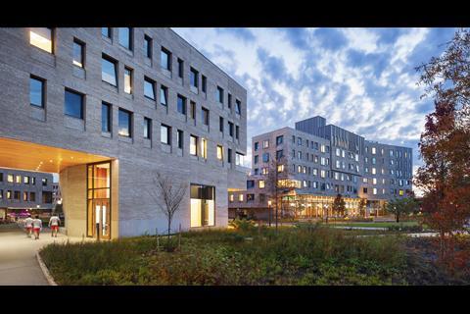
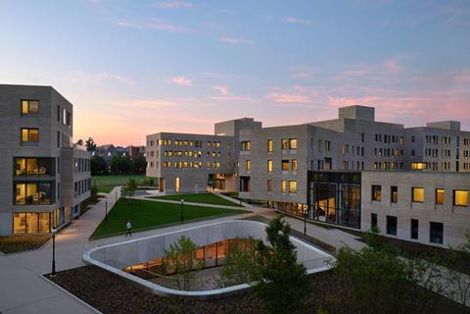
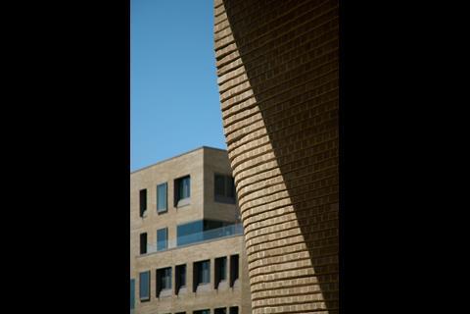
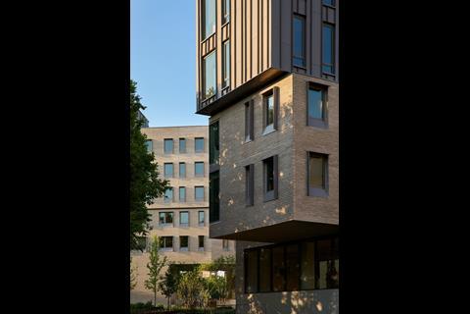
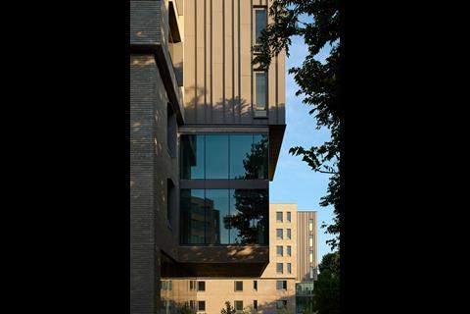
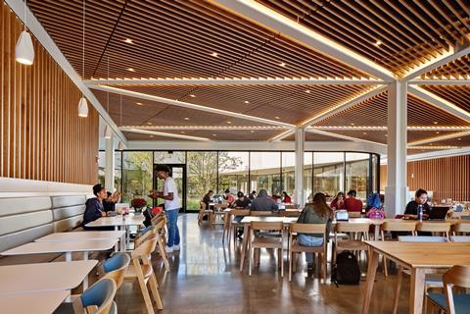
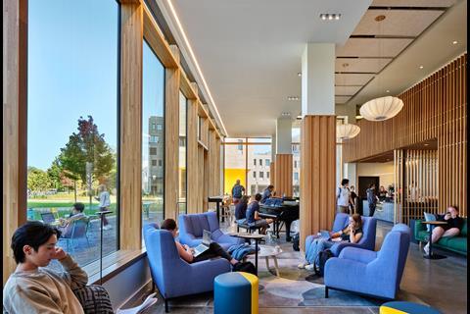
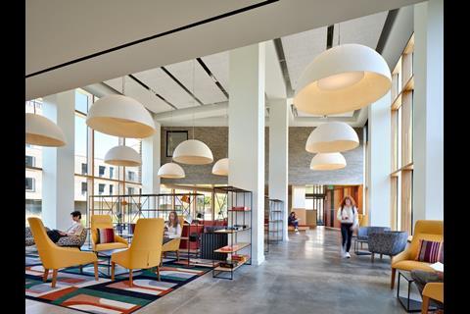
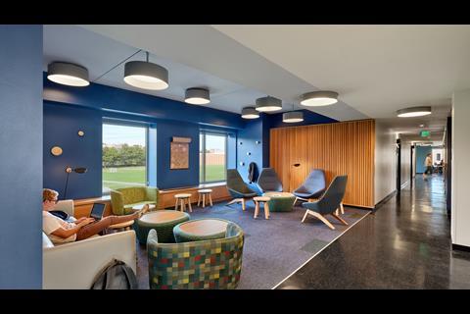
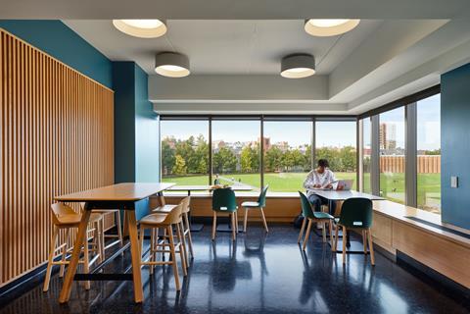
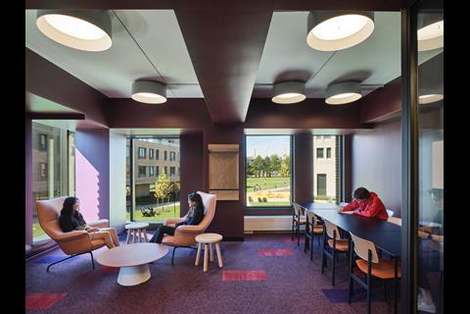
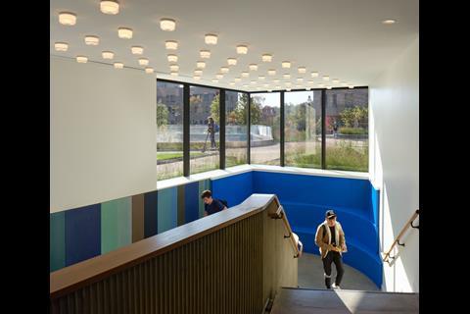
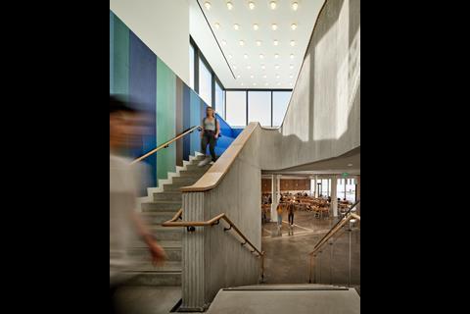
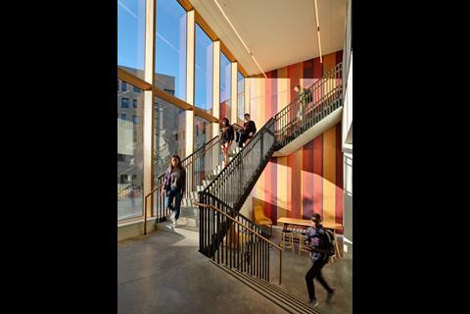
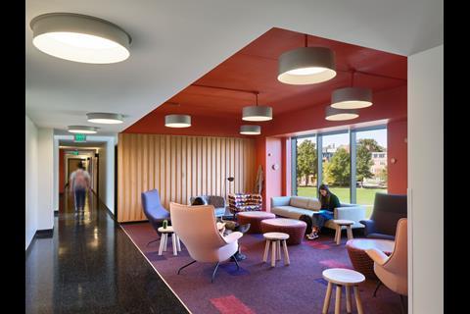
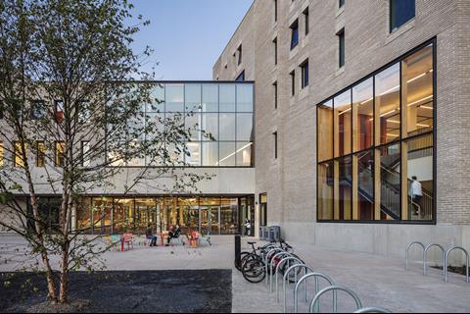
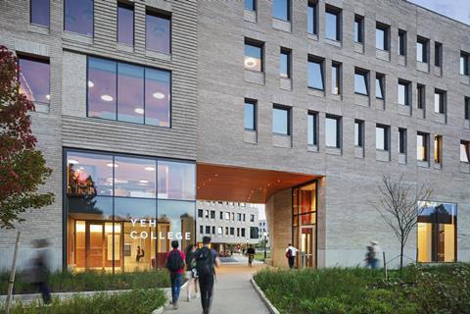
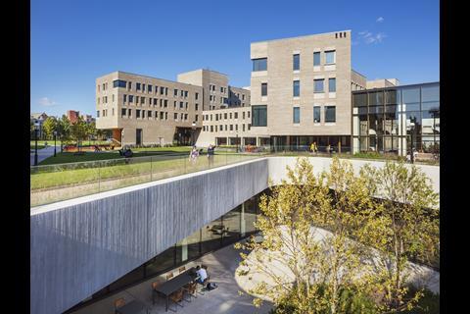
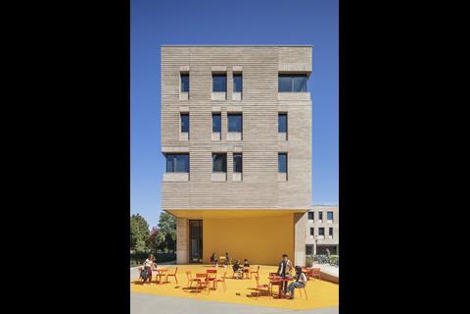
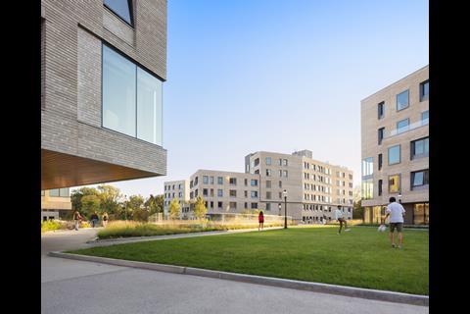
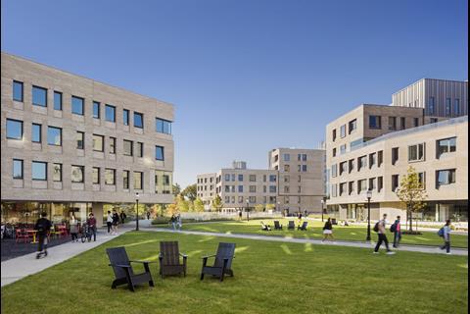
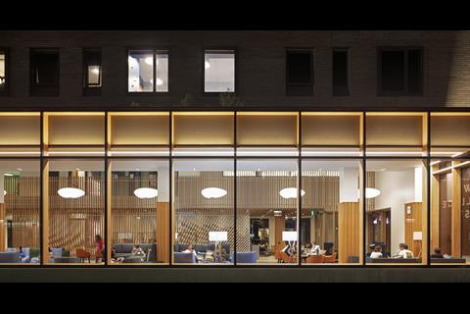








No comments yet