SKP’s park-like sunken shopping complex was designed as a gift for the citizens of Chengdu
Designed by Sybarite, SKP Chengdu has completed in China, following the success of department stores in Beijing and Xi’an.
Located on Tianfu Avenue in Chengdu, the sunken mixed-use retail space is divided into four areas, with 99% of the structure below ground level
Covering five floors with retail and shopping spaces, underneath sits three parking lots that provide over 2,400 parking spaces.
A combination of urban park and underground buildings, multiple subway lines cross under SKP, including Line 18 direct to Tianfu International Airport.
According to the team, this is the largest sunken luxury retail masterplan and the parallel connection of park and corresponding plunging architecture will provide a blueprint for designers globally.
The project is a Transit Oriented Development (TOD), with the aim of creating dense, walkable, and mixed-use spaces near transits to support vibrant, sustainable and equitable communities.
Created as a gift for the citizens of Chengdu, SKP Chengdu was designed with a sponge city concept, an urban construction model for flood management.
The project consumes energy based on calculation and leverages technology to increase energy saving and environmental protection.
SKP Chengdu and Huawei jointly built a smart operation management platform, based on Huawei’s cloud-edge collaboration solution (for parking, security and air quality management) to achieve co-governance and interconnection between systems.
Sybarite utilised a holistic and collaborative approach, working alongside James Corner Field Operations, Arup, Speirs Major Buro Happold, Eckersley O’Callaghan and The Fountain Workshop.
Project details
Masterplan Sybarite
Client SKP
Landscaper James Corner Field Operations
Engineering and fire planning Arup
Advanced engineering Eckersley O’Callaghan
Water Beacons and cubes The Fountain Workshop
MEP Buro Happold
Lighting Speirs Major


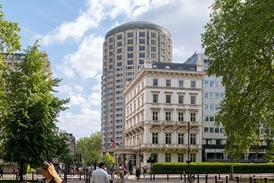
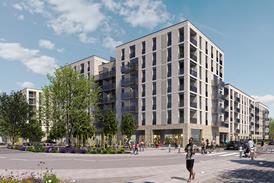





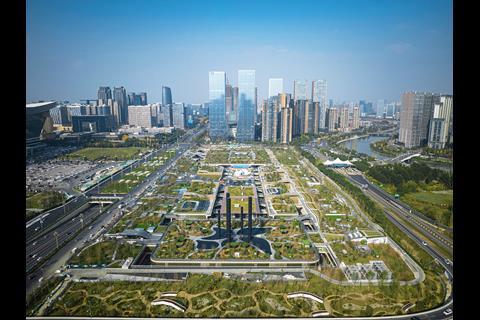
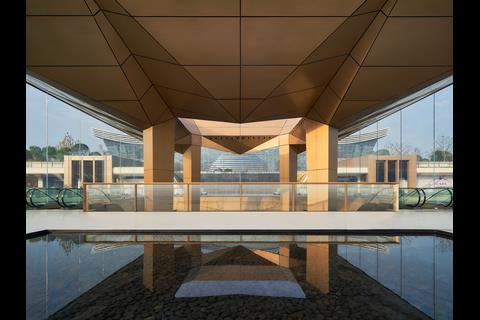
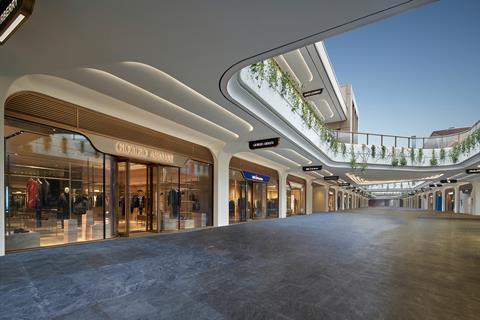
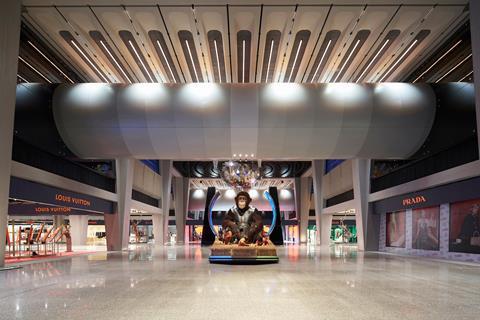
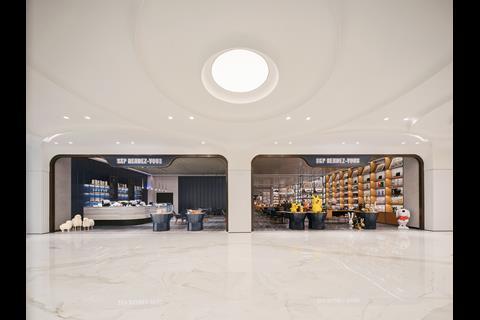
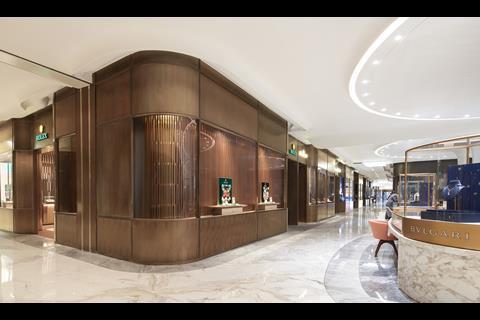
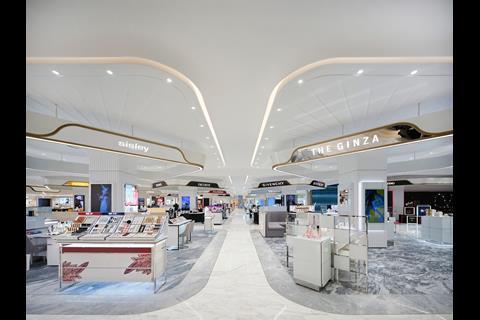
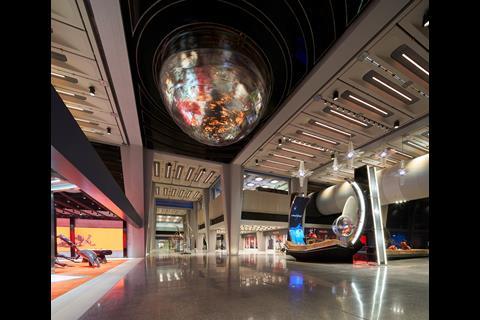
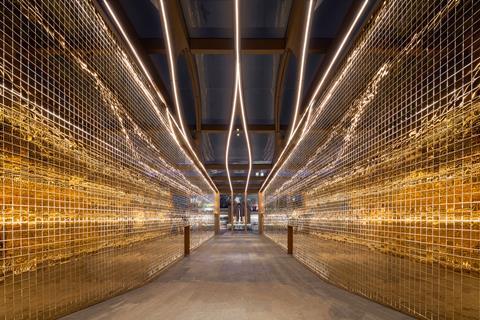
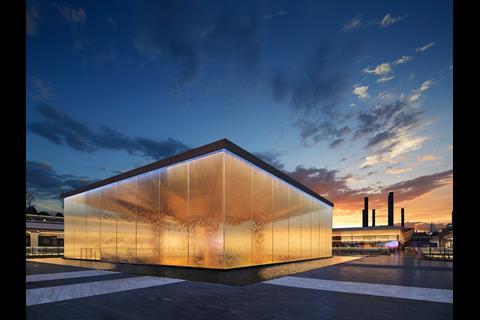
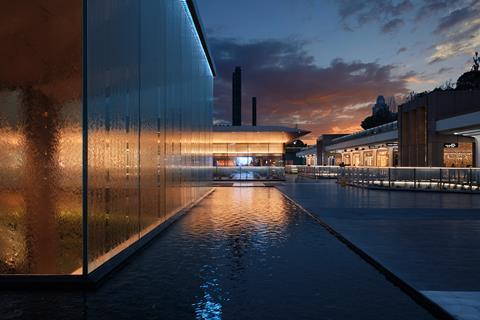
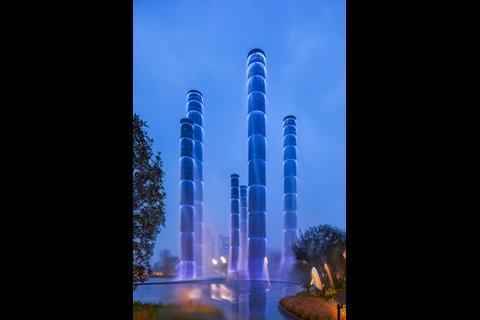
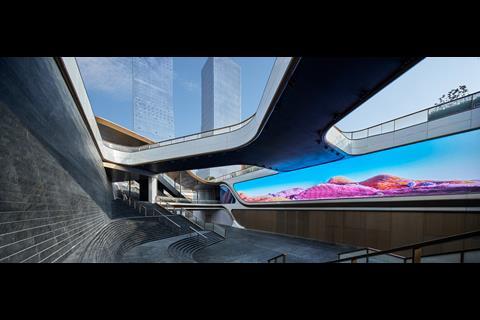
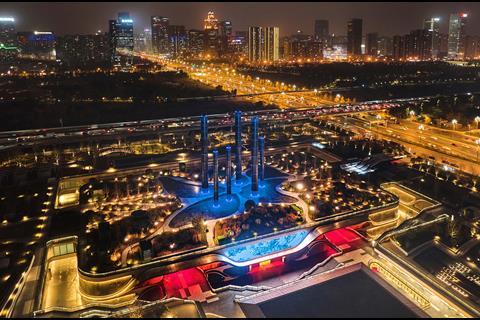







No comments yet