New home for a spiritual organisation seeks to promote ‘peace and simplicity’ through pallette of brick and wood
James Gorst Architects has completed a new temple complex in rural Hampshire.
Designed for White Eagle Lodge, a spiritual organisation founded in 1936, the project sits within the South Downs National Park. James Gorst Architects won the commission in a two-stage competition in early 2017.
The temple, which is open to the public, replaces an existing 1970s structure on the site. The new building consists of a temple, library, chapels, meeting spaces and catering kitchen. The newly landscaped grounds have been designed by McWilliam Studio.
The plan is organised as a series of orthogonal pavilions which are connected by a cloistered walkway, facing onto a central courtyard garden. The internal arrangement adopts a progression from secular to ritual spaces, moving from a timber portico and social foyer at the visitor entrance in the east, through to the main temple space in the west.
According to the architect, the brief for the project included a requirement to create a space “characterised by peace and simplicity”. The project team responded with a material palette that includes timber, brick and chalk lime mortar, and intentionally references materials used in the vernacular buildings of Hampshire.
The architect’s intention was to “allow for quiet contemplation and encourage a spiritual connection to the surrounding landscape”.
The main structural frame was constructed off-site from glulam timber, which was engineered to remove any requirement for steelwork. A ground source heat pump provides heating, while photovoltaic panels also generate power on site.
Pre-cast pendentive arches within the inner temple help provide thermal mass. Natural ventilation and cooling is facilitated by high-level clerestory windows with actuators, and a fresh air supply brought into the building through a raised floor slab.
David Roy, director at James Gorst Architects, said: “Our design for this temple complex is the result of a very detailed journey of collaboration with our client. The process of listening and responding to their unique requirements over an extended period of time allowed us to create a building that is closely tailored to their needs, and which expresses our ethos of sensitivity, proportion, and purpose.”
Externally, a series of gardens are connected by pathways that are intended to provide “moments of contemplation and connection to the surrounding valleys”.
The history of White Eagle Lodge
The White Eagle Lodge was established in 1936 by medium Grace Cooke (1892–1979) and her husband Ivan Cooke. Prior to founding the lodge, Grace had served as a medium for the Spiritualist Church of England. According to her account, in 1930 she received a message urging her to enlighten men and women about the imminent arrival of a golden age through the divine light of Christ. The lodge’s emblem, a six-pointed star, symbolizes perfect harmony and equilibrium. Grace imparted teachings channeled from her spiritual guide, “White Eagle,” who was said to be of Native American origin.
During the 1950s, the White Eagle Lodge expanded its influence to the United States, establishing a center in Texas in 1987. Followers of the White Eagle Lodge embrace the belief in a divine entity as both Father and Mother, along with a cosmic Christ and five fundamental cosmic laws, which encompass concepts such as karma and reincarnation. The lodge places great emphasis on compassion towards all beings, including animals, and encourages a vegetarian lifestyle.
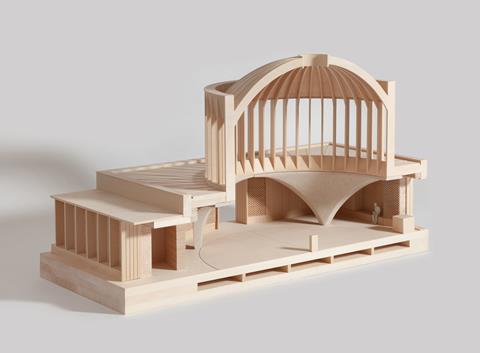
Project Information
Architect: James Gorst Architects
Contractor: Beard Construction
Timber Frame: Pacegrade
Structural Engineers: Eckersley O’Callaghan
Landscape Architects: McWilliam Studio
Service Engineers: Skelly & Couch
Project Manager / QS: Jackson Coles
Acoustic Consultants: Theatre Projects
Planning Consultants: Dowsett Mayhew
Downloads
1 New Temple Complex - Plan
PDF, Size 0.42 mb2 New Temple Complex - Section A
PDF, Size 1.14 mb3 New Temple Complex Section B
PDF, Size 1.13 mb4 New Temple Complex - East Elevation
PDF, Size 1.23 mb5 New Temple Complex - Worm Eye Section A
PDF, Size 3.8 mb









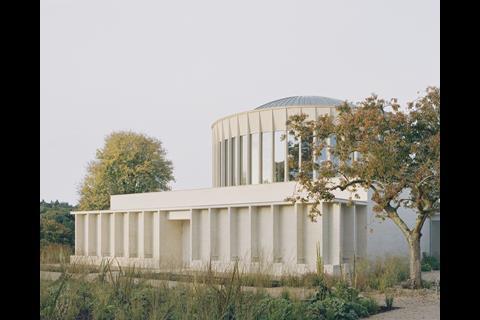
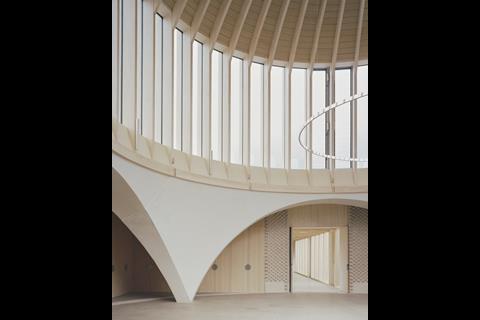
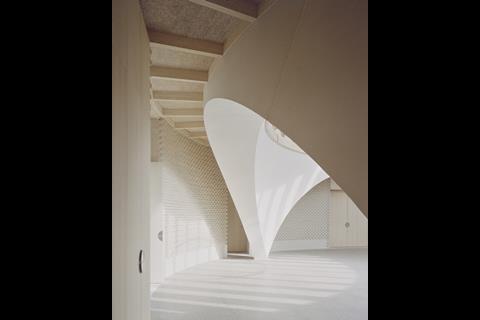
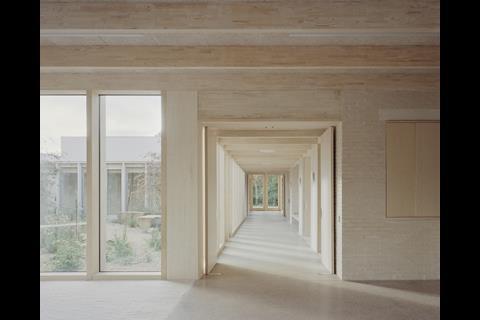
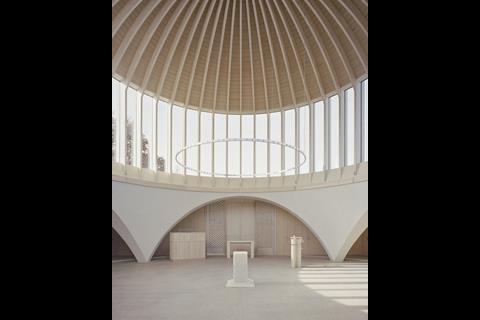
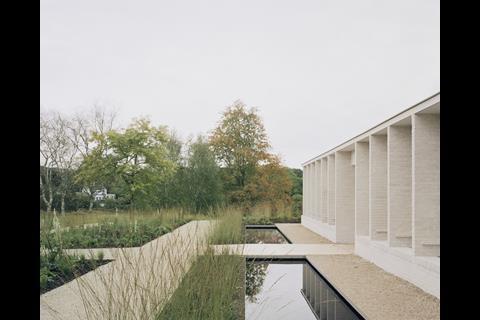
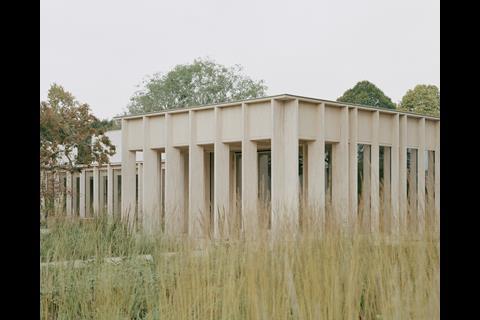
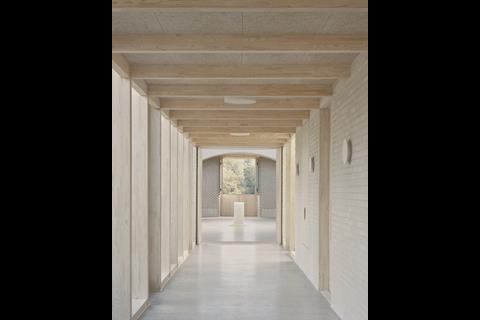
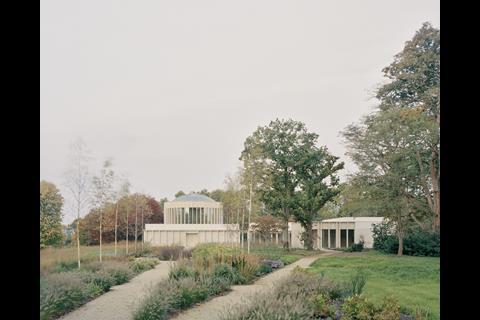
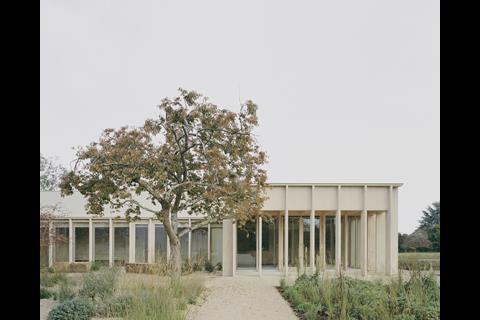







No comments yet