Practice pays homage to the BDC’s rich history with a design that integrates salvaged materials and evokes a sense of timeless British charm
Kevin Haley Studio has completed Berners Bar, the first phase of a project at the Business Design Centre (BDC) in north-east London. The venue’s new addition has been designed to enrich the visitor experience and foster community connections.
Located in the heart of Islington, the BDC (originally known as the Royal Agricultural Hall) was designed in 1862 to house the Smithfield Cattle Club Show.
During the design process, Kevin Haley Studio delved into the BDC’s archives, drawing inspiration from its past events – ranging from early agricultural shows and craft fairs to the UK’s first car exhibition and the BAFTA awards.
According to the team, this historical context provided the foundation for a design that honours the building’s heritage while adapting to contemporary needs. Kevin Haley, director at Kevin Haley Studio, reimagined Berners Bar as a “public British living room”.
During the design process, Kevin Haley Studio delved into the BDC’s archives, drawing inspiration from its past events
Haley added: “We fused contemporary design with quintessential British elements, re-envisioning the iconic red phone box as a playful yet central feature. By integrating salvaged materials, like the 17th-century bar counter, we have created a space that bridges the past and the future, celebrating the BDC’s cultural significance”.
The bar’s centrepiece is the restored 17th-century counter, complemented by newly constructed ends clad in Durat, made from recycled plastics. The bar’s shelving is crafted from restored scaffolding poles.
More than just a venue for refreshments, the goal was to create a social hub where visitors and residents can gather, work, and connect. The bleachers, made from fast-growing poplar plywood, serve as informal meeting points and a living archive of the BDC’s storied past.
“Storytelling is central to creating memorable and impactful spaces. Every space must evoke emotion and lay the groundwork for genuine connection,” emphasized Haley. This philosophy is realised through memory tiles embedded within the bleachers, depicting significant moments from the BDC’s history.
The bleachers also house historical objects and awards, offering visitors an interactive experience.
Project details
Architect Kevin Haley Studio
Client Business Design Centre
Contractor Oloid Ltd
Joinery Sam Brown
17th century bar counter Private auction
Bar counter-top Durat D 100-50
Ceramic tiles Topps Tiles Matrix Range
Memory tiles Custom printed tiles
Bar shelving Reclaimed scaffolding poles with shelving made from Durat offcuts
Spotlights VIVO II by Zumtobel Group
Pendants PANOS infinity/evolution by Zumtobel Group
Bleachers Poplar plywood, finished with Envirograf ES/VFR fire-retardant clear lacquer
Bleacher top 30mm thick ash sealed with a clear, matte lacquer
Upholstered cushions Caimira YS072 Solano









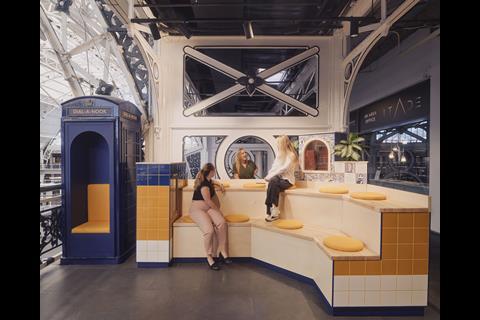
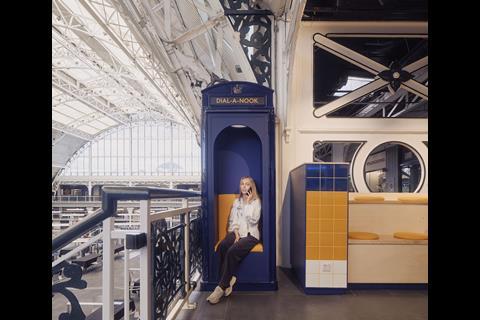
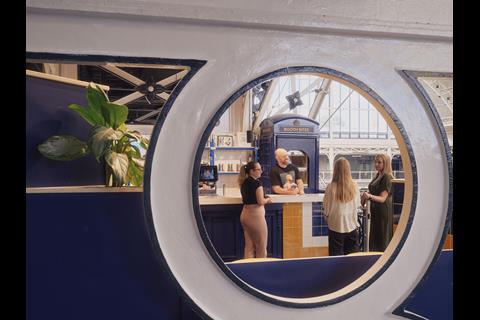
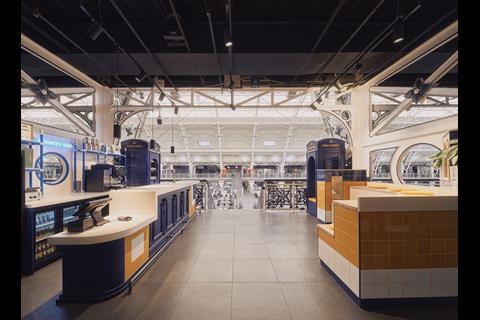
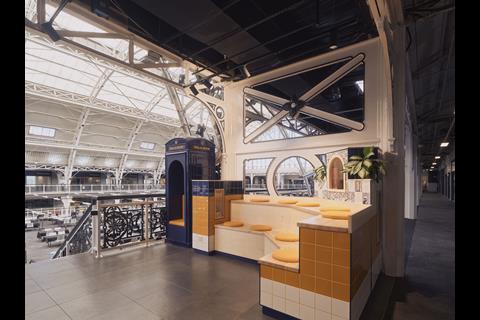
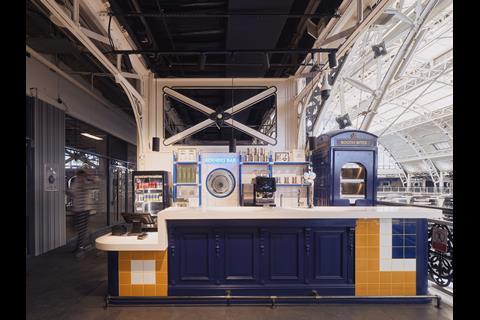
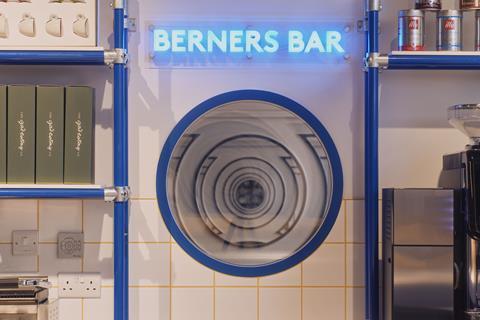
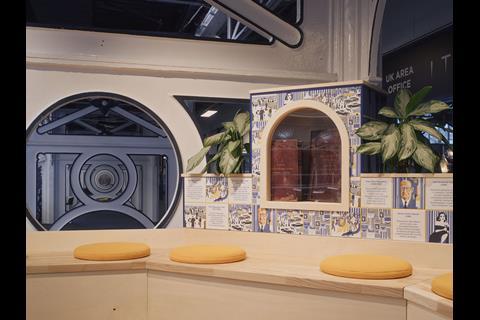
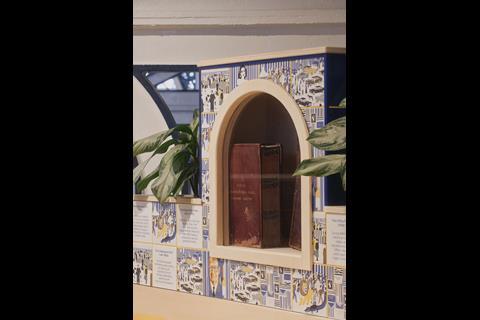
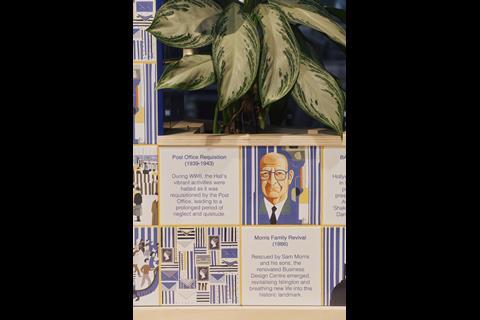
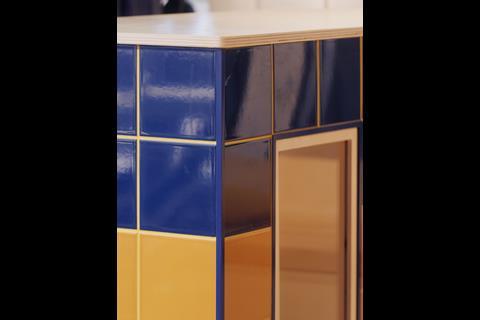
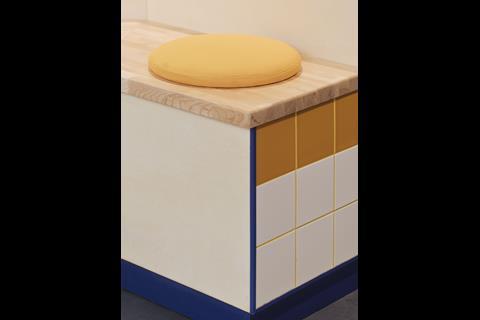







No comments yet