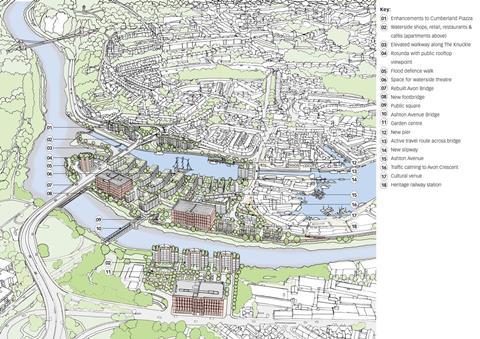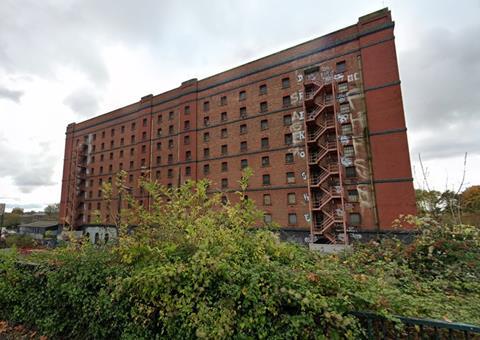Public consultation is now underway as proposals outline new homes, infrastructure, and public spaces
Lifschutz Davidson Sandilands (LDS) has presented its draft masterplan for Bristol’s Western Harbour, outlining proposals for the redevelopment of the city’s western gateway. A public engagement process is now underway until 9 March 2025.

Western Harbour, situated at the westernmost end of Bristol’s Floating Harbour, is notable for its views of the Avon Gorge and Clifton Suspension Bridge, as well as its harbour infrastructure, which includes three large, listed Bond warehouses. The masterplan seeks to shape the future of the 33-hectare site by introducing new housing, infrastructure, and public spaces.
LDS’s proposals include between 750 and 1,200 new homes, alongside community and cultural spaces, workplaces, independent retail, and restaurants. The scheme intends to replace existing road infrastructure with a single tree-lined route, removing the equivalent of five football pitches of tarmac. Plans also propose the restoration and repurposing of the Grade II-listed Bond warehouses to accommodate public Bristol archives and residential loft apartments.

Alex Lifschutz, founding director of LDS, said: “Within the development area just next to the vibrant communities of Hotwells and Southville are incredible engineering artefacts – historic dock gates, the double-decker Ashton Avenue Bridge, Plimsoll and Junction swing bridges, Brunel’s lock and Swivel Bridge. We want to make the area more accessible and enjoyable for those taking a leisurely stroll and for commuters or cyclists.”
He added: “We will vastly improve the green open space and waterside walks, planting hundreds of trees and improving ecology, at the same time installing flood defences to protect against the effects of climate change.”
Bristol City Council has indicated that changes have been made to the proposals following public feedback. Councillor Tony Dyer, leader of Bristol City Council, stated: “We’ve listened to feedback and have adjusted our proposals for Western Harbour based on how people felt about the initial ideas shared back in the autumn.”
Among the revisions, the Riverside Garden Centre is set to remain in its current location, while Ashton Meadows is intended to be preserved as a green open space linking Greville Smyth Park to the river and further recreational areas beyond.
Councillor Andrew Brown, chair of the economy and skills committee and harbour committee, commented: “By bringing together the well-established assets, heritage, and communities in the area with a mix of new shops, cafés, cultural uses, creative workspaces, and homes we can create a vibrant and sustainable neighbourhood.”
The Western Harbour project is funded through the West of England Mayoral Combined Authority’s Investment Fund.
>> Also read: Stride Treglown gets go-ahead for 435 new homes in Bristol
>> Also read: Hodder & Partners gets go ahead for tallest building in Bristol
The masterplan team includes:
Arup – Structures, civil engineering, MEP, and sustainability
Avril Baker Consultancy – Engagement
Beckett Rankine – Marine structures
Eadon Consulting – Moving bridges
Gleeds – Cost advice
Jubb – Highways and transport
SLR Consulting – Landscape design
The Townscape Consultancy – Heritage
















No comments yet