Populo Living commissions flagship school and residential project on Carpenters Estate to include over 100 new flats
Maccreanor Lavington, alongside landscape architects Erect Architecture, has been appointed by Populo Living to design a new primary school and adjacent residential building, adding over 100 build-to-rent flats as part of Newham’s Carpenters Estate regeneration.
The project will replace the existing Carpenters Primary School with a new three-storey building designed to accommodate future expansion from one to three forms of entry. Populo Living, Newham’s development company, will oversee delivery, with proceeds from the housing helping fund the school’s redevelopment.
“The designs will enable the existing school to grow easily over time from two forms of entry to three, whilst still maintaining a friendly small-school feel,” said Tom Waddicor, associate architect at Maccreanor Lavington.
Play-focused landscape designs by Erect Architecture – known for their work on Tumbling Bay Playground at the Queen Elizabeth Olympic Park – are intended to enhance the outdoor environment with activity areas designed around existing and new trees. This green space, along with the new school layout, will provide pupils with outdoor play facilities and integrate with the wider estate’s planned community centre.
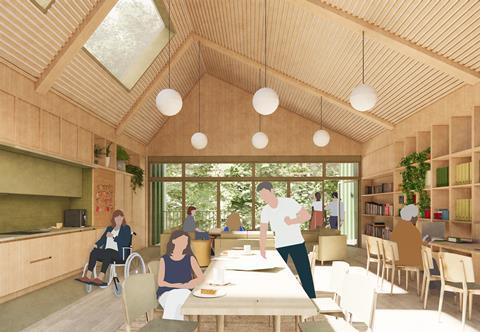
Mayor of Newham Rokhsana Fiaz noted that “the plans for Carpenters School are a smart solution for a dated building, with enough space to add new homes that will help fund the project – all without impacting students’ experiences. It’s a flexible, forward-thinking way to achieve our goals, especially with today’s financial challenges.”
With a planning submission anticipated by late 2025, the project will be delivered independently from the broader Carpenters Estate Masterplan.
>> Also read: Hawkins Brown appointed to lead next phase of Carpenters Estate regeneration









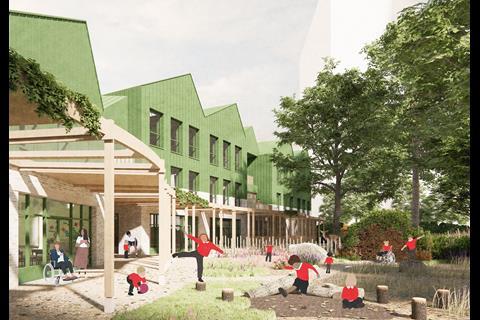
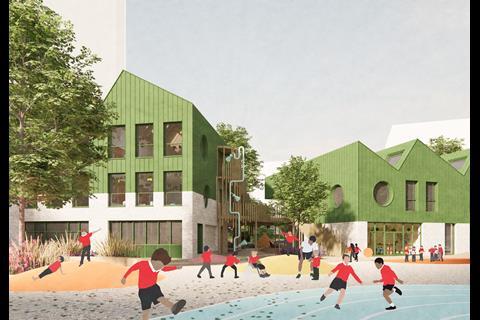
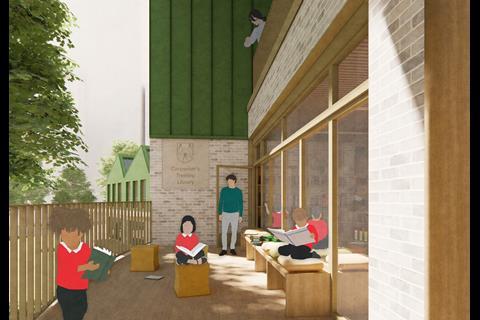
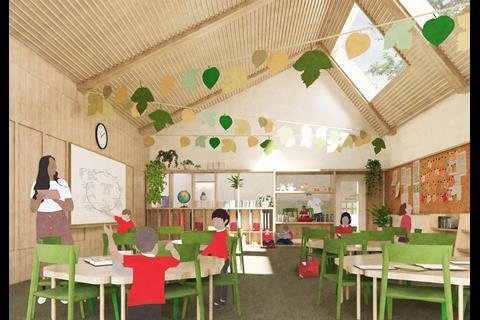







No comments yet