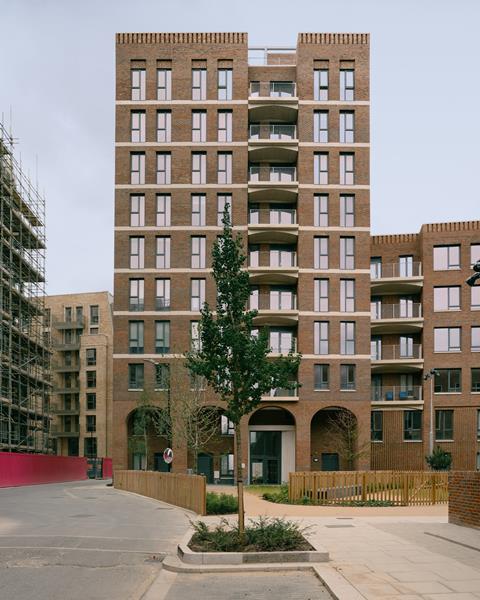
Mæ Architects has completed an innovative multi-generational residential development as part of the Aylesbury Estate redevelopment.
Block S01 is a key component of the initial phases of the Aylesbury redevelopment area. This phase encompasses new council homes, specialist housing, the Harriet Hardy Extra Care Centre, and various community facilities.
Located at the southwestern end of the redevelopment area, Block S01 includes 119 new council homes, with 54 designated as Harriet Hardy Extra Care flats for older adults, as well as a new community centre.
Alex Ely, director of Mæ said: “Our design aims to make extra care housing a seamless part of our housing provision, this multi-generational block brings together general needs accommodation for individuals and families alongside specialist care housing.
“The building has a civic quality and offers the benefits of independent but collective living in the city; we have imagined a new community that will be both cohesive and outward-looking.”
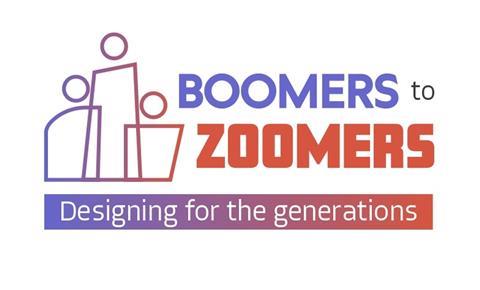
Located at the southwestern end of the redevelopment areae, Block S01 is designed with a horseshoe footprint, encompassing a courtyard garden. The design is intended to facilitate a connection to nature that also enhances the residents’ daily experience of changing seasonal light and greenery.
Facing a newly created public square, Block S01 includes ground-level shared spaces such as a café, lounge, and community centre. These spaces are intended to foster active, social engagement among residents and faciliate interaction with the broader community.
The building’s architecture, which ascends from five to seven storeys with a taller structure at the southeast corner, is articulated by deep reveals and arches over balconies.
The ground floor’s brick colonnade is inspired by Sir John Soane’s St Peter’s Church and the historic brick kilns of Burgess Park.
The Harriet Hardy Extra Care flats are designed around the concept of progressive privacy, offering a balance between independence and communal support. The horseshoe configuration ensures continuous visual and physical connections to the communal garden, which is intended as a calming focal point.
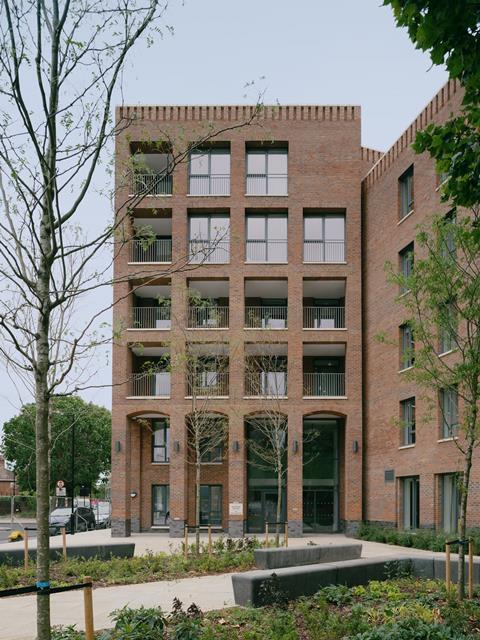
Flexibility is a key design principle; communal spaces such as the lounge, tea kitchen, and dining room can be reconfigured from intimate areas to larger, interconnected spaces as needed.
Helen Dennis, Southwark council cabinet member for sustainable development and new homes, said: “Part of the reason we are re-developing the Aylesbury Estate is to make sure we have more new homes that are of good quality and meet the needs of our current population. This includes people who want to live as independently as possible but might need that little bit of extra help.
“This new block is not only beautifully designed to meet those needs, it encourages residents to stay involved with the diverse and thriving community that is developing around it.”
Private flats are accessed via short corridors that open onto indoor/outdoor decks overlooking the communal garden. These decks, wide enough to encourage social interaction, are designed to help foster a sense of community among residents.
Inside, the flats are designed to Part M (4) standards, featuring generous circulation spaces and open-plan layouts to accommodate wheelchairs and other mobility aids.
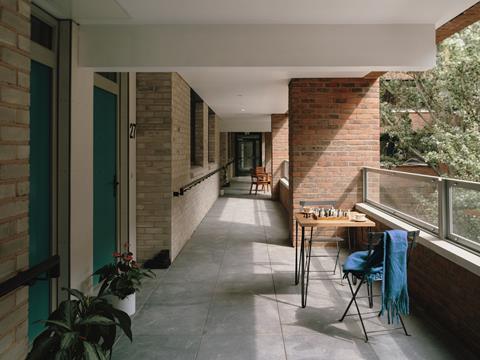
Semi-recessed balconies provide privacy while allowing residents to engage with the street below. Low window ledges provide seating for residents to observe the new public square to the west and the pocket park to the east, fostering a connection to the surrounding urban environment.
All flats are ‘care ready,’ equipped with tele-care and assistive technologies to cater to individual needs. This ensures that each residence can be adapted for varying levels of care, promoting a sense of security and independence for older adults.
The two ends of Block S01 are designated for general needs apartments suitable for individuals, couples, and families. A communal rooftop garden atop the tallest building provides a shared outdoor space for all residents.
The community centre, accessible from Westmoreland Road and facing the new Westmoreland Park, is designed for maximum flexibility. It includes a main space that can accommodate 100 seats, with adjacent rooms that can be opened to create a larger venue for community events and activities.
The Aylesbury Estate regeneration
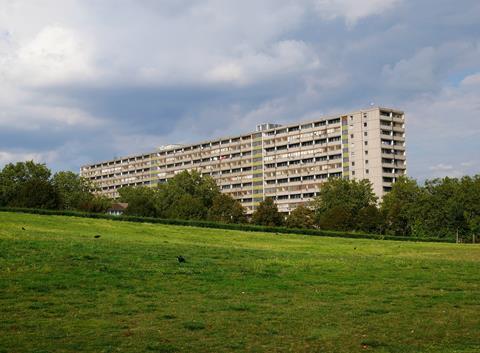
The Aylesbury Estate, comprising 2,704 dwellings, was constructed between 1963 and 1977. Once home to approximately 7,500 residents, the estate is currently undergoing a significant regeneration program.
Like many others estates constructed during the same era, Aylesbury encountered numerous challenges over time, including issues with poor maintenance and vandalism. The estate gained national attention when Tony Blair chose it as the backdrop for his first public appearance after becoming Prime Minister in 1997, using his visit to address the concept of what he termed “sink estates”.
In 2005, the London Borough of Southwark opted to demolish the Aylesbury Estate instead of spending £350 million to upgrade it. Not all residents have welcomed the scheme, with some vocal oppostion.
The redevelopment plan aims to increase the housing density on the estate, with the total number of units rising to 4,200. The revenue from the sale of some of the units is intended to finance the entire regeneration scheme.
Notting Hill Genesis and Southwark Council are working tgoether to regenerate the estate, with half of the housing designated as affordable.
Of the affordable units, 75% will be allocated for social rent, while the remaining 25% will be available for shared ownership or shared equity. Additionally, at least 30% of all homes, regardless of tenure, will feature three or more bedrooms.
The construction phase for the new homes is slated for completion by 2036.
Project data
Architect: Mæ
Client: Southwark Council
Start on site: May 2020
Completion date: July 2023
Gross internal area: 11,295m2
Main contractor: Hill Group
Project manager/ EA services: Notting Hill Housing / Arcadis
Landscape architecture: HTA
M&E: WSP, Emersons, JSW
Structural/civil engineer: Price & Myers
Cost consultant: Arcadis
Downloads
1305_Aylesbury_Location Plan 02
PDF, Size 0.36 mb1305_Aylesbury_GroundFloorPlan
PDF, Size 0.4 mb1305_Aylesbury_TypicalFloorPlan
PDF, Size 0.35 mb1305_Aylesbury_Section
PDF, Size 0.72 mb










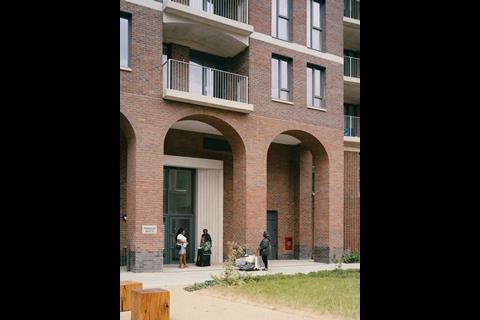









No comments yet