Early 20th century office building by George McRae has been restored and extensively remodelled
Make Architects has completed a 192-guestroom hotel in Sydney.
The creation of the Capella Sydney hotel involved the restoration and remodelling of a 1912 former New South Wales government building, designed by George McRae.
Located 400m from Sydney Harbour, the listed former Department of Education building forms part of the historic Sandstone Precinct.
Make worked closely with Heritage NSW and the City of Sydney on the project. The design team sought to restore McRae’s original design intent wherever possible and has overseen the reinstatement of the original garden courtyard at ground level. An additional four floors have also been added, taking the new hotel to 11 storeys.
BAR Studio designed the new interiors throughout the hotel, which use a palette of grey stone and dark and light timber, taking cues from the building’s original design. The hotel spa, top-lit by copper-lined roof lanterns, includes a 20m swimming pool.
New ground floor restaurants and cafes connect directly to the street, creating a more direct relationship to the surrounding area.
Make’s project aArchitect, Michelle Evans, said: “Opening the building up to the public was key to the design vision. On the ground floor, we designed the arrival sequence to play with scale and invite the public into the previously inaccessible building, taking guests from the… restored heritage entrance at Farrer Place through to the double-height reception evoking the openness of the original atrium.”
Stewart Robertson, co-founder and Creative Director of BAR Studio, said: “The heritage building that houses Capella Sydney provided us with the underpinning and inspiration for the interior design. Evolving from the continuity of space on the ground floor – linking the urban landscape of Farrer Place to the internal garden courtyard - we’ve used framing techniques to both connect and create a sensitive separation of public spaces.
“Throughout the whole hotel, frames, arches and portals, together with the layered design, aim to create a space that feels like it has always been here and evolved over time, but is at once fresh and modern.”
Project Team
Design Architect: Make
Interior designer: Bar Studio
Executive/documentation architect: Webber
Contractor: Built
Heritage consultant: Urbis
Structural and facade engineer: Taylor Thomson Whitting (TTW)
MEH, ESD, fire services and acoustic engineers: Stantec
Project manager: Essence
Landscape architect: Aspect Studios
Planning consultant: Ethos Urban


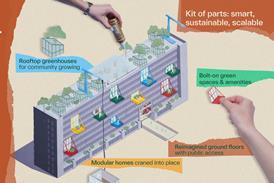
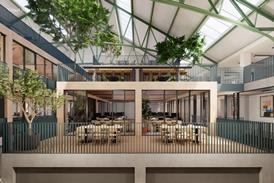
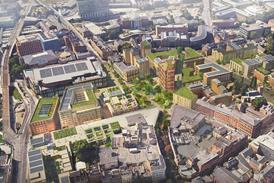
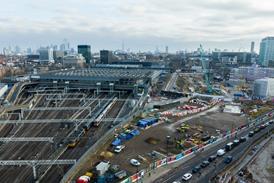




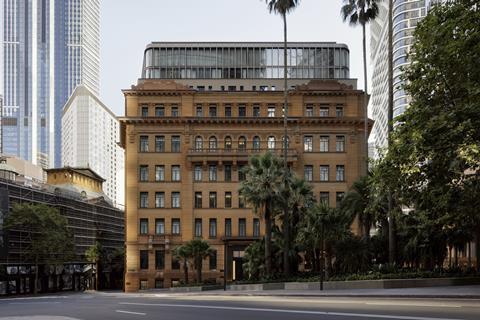
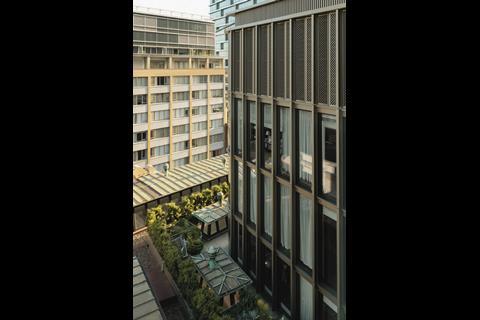
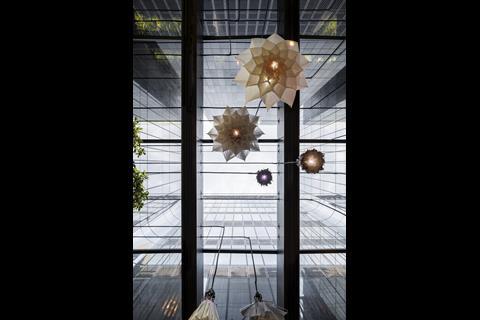
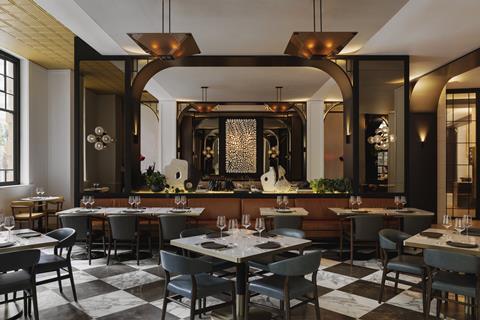




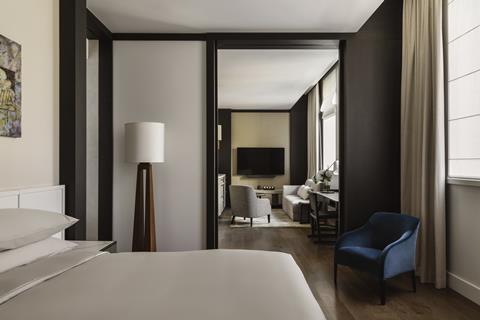
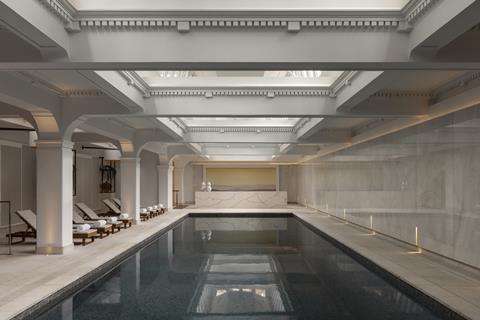
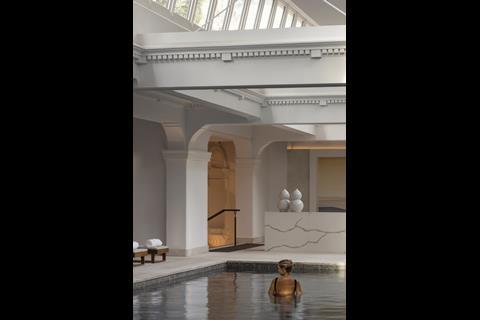

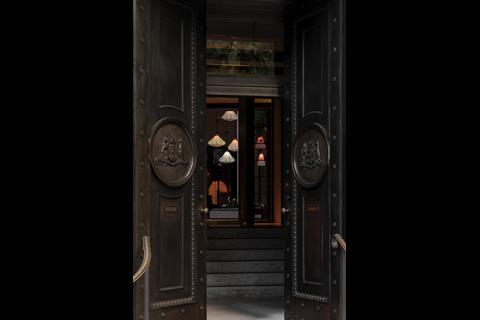
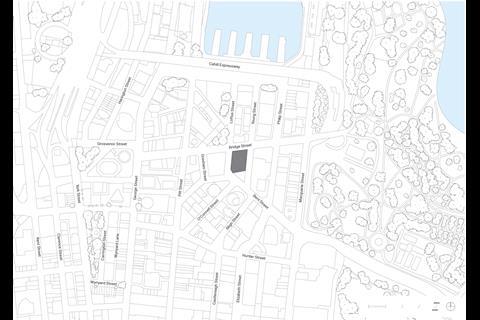


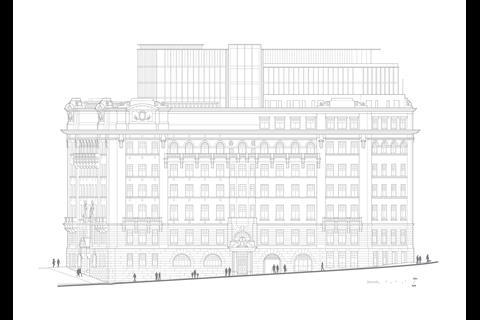
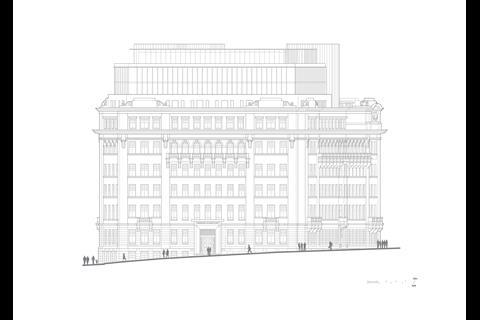
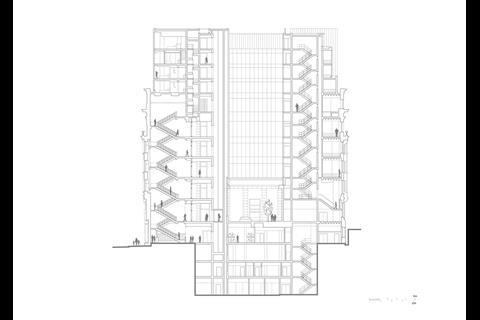








No comments yet