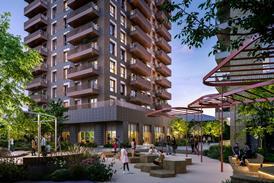- Home
- Intelligence for Architects
- Subscribe
- Jobs
- Events

2025 events calendar Explore now 
Keep up to date
Find out more
- Programmes
- CPD
- More from navigation items
Morrow & Lorraine cleared to refurb Foggo Associates’ City block

Practice’s plans for 25 Moorgate include new rooftop pavilion and second entrance
Morrow & Lorraine has secured planning permission for the low-carbon refurbishment of a 21-year-old City of London office building designed by Foggo Associates.
Eight-storey 25 Moorgate is a short distance from the Bank of England and currently has 10,440sq m of floorspace located around a central core.
Morrow & Lorraine’s proposals, worked up for investor Barings Real Estate, will reconfigure the building’s central core to establish a new entrance on Coleman Street and remodel the structure’s top two storeys, adding a new rooftop pavilion featuring a lightweight hybrid structure.
…
This content is available to registered users | Already registered?Login here
You are not currently logged in.
To continue reading this story, sign up for free guest access
Existing Subscriber? LOGIN
REGISTER for free access on selected stories and sign up for email alerts. You get:
- Up to the minute architecture news from around the UK
- Breaking, daily and weekly e-newsletters
Subscribe to Building Design and you will benefit from:

- Unlimited news
- Reviews of the latest buildings from all corners of the world
- Technical studies
- Full access to all our online archives
- PLUS you will receive a digital copy of WA100 worth over £45
Subscribe now for unlimited access.






