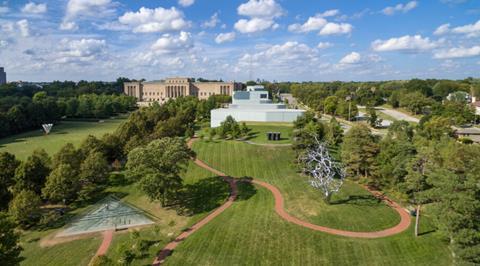The deadline for first stage responses is 29 October 2024

The Nelson-Atkins Museum of Art has launched a global design competition to select an architect-led team for a significant expansion aimed at transforming the museum with a more dynamic and inclusive design. The expansion is intended to create a centre that appeals to new audiences and fosters a sense of community, building a “museum for all.”
The museum, based in Kansas City, Missouri, is known for its collection of over 42,000 art objects, including Asian art, European and American paintings, photography, modern sculpture, and galleries dedicated to Native American, African, and Egyptian works. Surrounded by a 22-acre sculpture park, it offers free admission and serves a broad audience across a 300-mile radius.
The new expansion will add gallery, programming, and visitor spaces, alongside the activation of specific indoor and outdoor areas. The museum is calling for architect-led multidisciplinary teams to submit their project approach, team composition, and relevant experience for the first stage of the competition, without requiring design proposals at this point. Up to five finalist teams will be awarded a competition fee of US$75,000 to develop concept designs. The deadline for first stage submissions is 29 October 2024.
Evelyn Craft Belger, chair of the museum’s board of trustees and the architect selection committee, stated: “This is a very exciting moment for the Nelson-Atkins and for Kansas City. We look forward to seeing submissions from a diverse pool of architects from all backgrounds and across the world. Through this process we know we’ll identify a team that connects deeply with the museum’s vision and will be dedicated to fully realising our mission.”
Julián Zugazagoitia, director and CEO of the Nelson-Atkins, added: “This expansion solidifies the Nelson-Atkins’ foundational desire to reach all audiences, particularly those for whom art is not familiar. It will enable the museum to better serve our community, and I envision a vibrant space for visitors to become energised by art and immersed in new and creative experiences.”
The competition will be managed by Malcolm Reading Consultants. “How architects can shape museums to be more open and welcoming to their community goes to the heart of this transformative competition,” said Malcolm Reading, Competition Director. “The Nelson-Atkins has excelled in commissioning architects at pivotal moments in the museum’s history.
“Through this open call, it is looking for a winning team that can honour and integrate both the historic and contemporary elements while creating a dynamic new addition that brings innovation and freshness. Sustainable design will also be paramount so the campus and art within may be enjoyed for generations to come.”
The planned expansion encompasses approximately 61,000 square feet of new space and will include a part-renovation of the original Nelson-Atkins building. The project will integrate the museum’s Beaux Arts building, the 2007 Steven Holl-designed Bloch Building, and the Donald J. Hall Sculpture Park into a cohesive visitor experience.
Key elements of the new additions will include a primary entrance, a photography centre, new exhibition galleries, learning spaces, a black box theatre for digital and immersive art, and a restaurant for indoor and outdoor dining. The estimated construction budget is between $160 million and $170 million, funded entirely by private donations.
A public exhibition of the finalist design concepts will take place in spring 2025, with the community invited to provide feedback. The winner of the competition is expected to be announced in spring 2025, following the second stage of the process, which begins in late November 2024.
Postscript
The deadline for first stage responses is 29 October 2024. Further details are available here.
















No comments yet