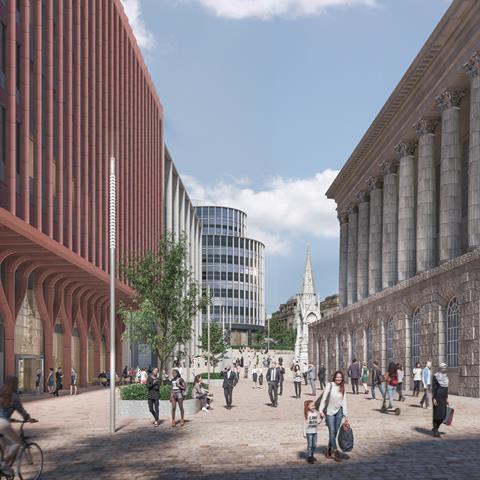Commercial building, hotel and new public realm schemes designed by FCBS, ISA, GHA and Grant
Three planning applications have been lodged with Birmingham council to complete the second phase of the city’s £700m Paradise redevelopment.
It follows a consultation over the summer on the plans by developer MEPC, which took over the scheme from Argent in July. MEPC is the development arm of Hermes which has been a long-standing funder of the Paradise scheme.
The first application is for a 180,000sq ft commercial building, Three Chamberlain Square, designed by Feilden Clegg Bradley Studios.
The second is for a 17-storey hotel designed by ISA Architecture & Design and Paradise masterplanner Glenn Howells Architects.

The third application is for a series of new public squares and pedestrian routes through the development, designed by landscape architect Grant Associates. It will see statues of steam engineer designer James Watt and chemist Joseph Priestley returned to the area.
Planning consultant Turley has worked with MEPC and the design teams on all three phase two applications.
Phase one of the development has already been completed with office buildings One Chamberlain Square and Two Chamberlain Square, with the former occupied by 2,000 staff in January 2020.
Eric Parry Architects designed One Chamberlain Square for PwC, while Two Chamberlain Square was designed by Howells which is also behind the One Centenary Way building, which is currently being built. Arup has committed to taking three floors of this.
The wider 2 million sq ft Paradise development will see up to 10 new buildings across 17 acres of the city centre when complete, including offices, shops, bars, cafes, restaurants and an octagonal 49-storey residential tower designed by Glenn Howells.
















No comments yet