Architect lops storeys off original plans and creates space for 16th-century theatre remains
Architecture PLB has won planning permission for a tweaked version of a 24-storey student-tower scheme, earmarked for a 0.23ha City-fringe site near Aldgate.
Members of Tower Hamlets council’s strategic development committee approved the proposals for the 913-bed scheme, created for Unite Students, a stone’s throw from TP Bennett’s 34-storey Nido Spitalfields student tower.
The scheme will also deliver 430sq m of exhibition space for excavated remains of a 16th-century inn and theatre that once occupied the site, 120sq m of incubator space for start-up businesses and 1,380sq m of office space.

Tower Hamlets’ decision came almost exactly a year after PLB’s original plans for the Middlesex Street site were submitted, only to be reworked to deal with concerns over the height of its northernmost section, and archaeology issues raised by Historic England.
PLB’s 2018 scheme proposed a building of three elements rising in height from 18 to 24 storeys, but council planning officers questioned the impact of the 18-storey element on the nearby Wentworth Street Conservation Area.
The architect’s solution delivers a scheme that rises from eight to 16 to 24 storeys, which officers said had “achieved a gentle and sympathetic transition in height between the lower scale buildings to the north”.
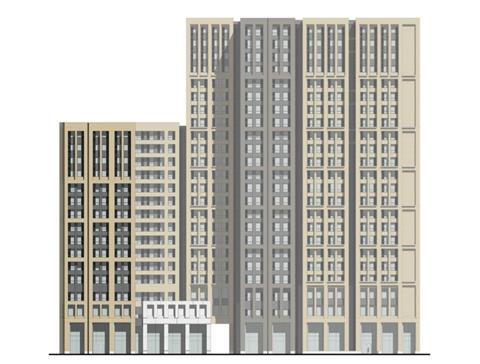
Historic England did not object to the original proposals’ impact on the nearby heritage buildings, but its archaeology officers flagged up the site’s below-ground interest as the former location of an inn that was converted into a theatre towards the end of Elizabeth I’s reign.
The amended scheme reduced the extent of the proposals’ basement development and introduced new plans to archaeologically excavate affected parts of the site and preserve the playhouse yard area.
Recommending the scheme for approval, planning officers said PLB’s final proposals were “of high quality architecturally”, and responded “appropriately” to their context in scale, bulk and massing.
Gallery: Architecture PLB’s June 2018 scheme
“Neighbouring heritage assets would not be harmed, with the building almost entirely screened in protected views of the Tower of London by development currently under construction at the Minories Bus Station site,” they said.
“The well-preserved remains of the 16th-century Boar’s Head Inn and Playhouse, considered to be of national importance, have been discovered under the site in the course of archaeological investigations.
“The scheme has been adapted to accommodate these remains, which would be preserved in situ under the site, including the creation of a double storey height visitors’ centre/exhibition/performance space on the ground floor above the site of the remains.”
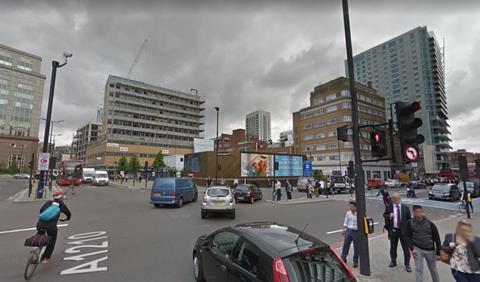
Five members of Tower Hamlets’ strategic development committee voted in favour of approving the scheme, with one vote against and one abstention.
The first incarnation of the scheme would have delivered 1,052 student bedrooms 2,462sq m of office floorspace, 441sq m of incubator space and a 228sq m shop unit.
The site previously had consent for a 17-storey office block designed by John Seifert Architects, granted in 2007, before the global financial crisis.



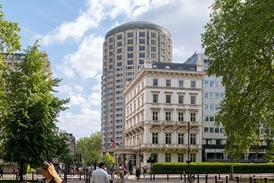






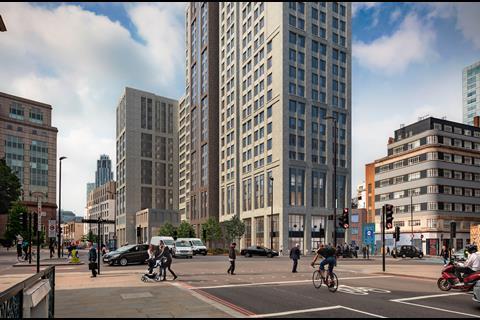
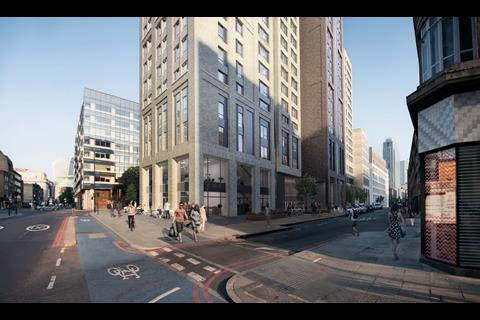






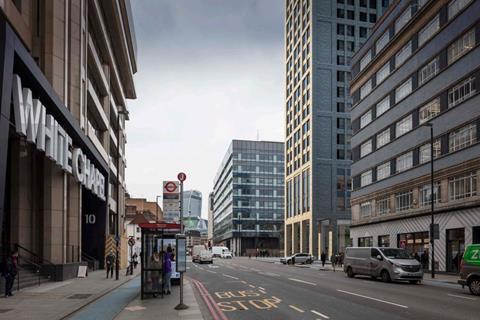

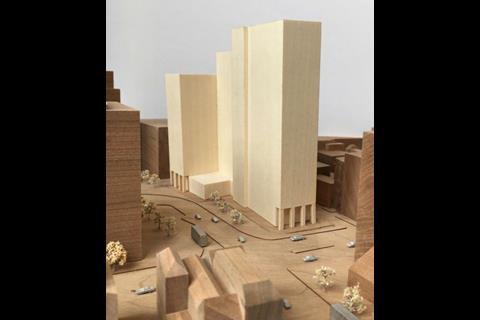








No comments yet