The project adopts a retrofit approach that incorporates existing structures while adding new floorspace and landscaping
Ritchie Studio has completed a ten-year project to reimagine the listed Simonds Farsons Cisk brewery site in Malta.
The practice won an invited competition to masterplan the site in Mriehel in 2013 and The Brewhouse & Trident Park were officially inaugurated in late June 2023.
The client’s aspiration was to retain the site’s heritage, while reinventing it as a contemporary space for commercial and cultural activities. It is hoped that the redevelopment will attract a mix of Maltese entrepreneurs, international organisations and tourists.
The Brewhouse element of the project includes the transformation of the existing 7,000m2 Art Deco style building into a versatile new space, while retaining much of the building’s historic character. Several original interiors have been retained and carefully restored.
The previously enclosed industrial spaces have been opened up to natural light through the insertion of new rooflights and bold geometric openings in many of the walls. Roofs have been converted to accessible terraces, allowing visitors to take in views of the surrounding context.
Former fermentation vats have been repurposed into co-working and collaboration spaces, while old storage and process areas have been being converted into microbreweries, meeting rooms, cafes, and a museum.
Beyond the preserved 200-meter long Art Deco colonnade, Trident Park includes six landscaped courtyards, separating seven new low-rise mixed-use buildings covering 15,000m2. The buildings occupy only 43% of the site, allowing for extensive courtyard gardens.
The gardens have been designed with varying hues of orchard fruit and incorporate external shared vertical circulation cores that echo these colours to provide clear orientation.
Trident Park’s sustainable architectural approach seeks to integrate local environmental practices, such as using thermal mass to mitigate against extreme temperatures, cross-ventilation, ample natural daylighting, and rainwater reservoirs.
East/west-facing windows are intended to provide optimal ventilation, while the buildings’ vertical brise soleils provide solar shading and an interplay of light and shadow. The project also aims to utilize a Thermally Active Building System, which cools the floor slabs overnight with water to reduce energy consumption.
The use of locally-sourced materials for the buildings’ structures and walls is intended to reduce the need for imports and ensure low-maintenance structures. A comprehensive Life Cycle Analysis demonstrates a 73% reduction in operational carbon emissions, and a 60% reduction in carbon emissions related to renewal/repair. On-site solar energy is planned to fulfill all mechanical plant electricity demand.
The layout of the buildings provides for a wide variety of flexible spaces, ranging from entire five-storey structures to smaller areas. Each floor is designed to be adaptable for potential future repurposing as residential apartments, live/workspaces or as a hotel.
Ian Ritchie, director of Ritchie Studio, said: “Architecture is experienced through our senses, with emotional responses often informing our experience. The architect’s means of expression creates spaces of silence, sound, light and shadow that cater to a variety of human behaviours and interactions, allowing us to contemplate, discuss, work, dream and even achieve Zen moments.
When we get it right as designers, the people experiencing the architecture feel a sense of wellbeing. Designing an environment for work, which becomes a ‘second home’ for the people in it, makes the architecture’s value for the users, and the architect’s satisfaction, even greater.”
Louis Farrugia, chairman of Simonds Farsons, added: “For the people who used to work here, at the brewery, the transformation is especially emotional and tangible for them.’ People are generally quite pleasantly surprised by the site’s openness, which is unique in Malta.
“Moreover, most people have never been to this brewery building before. So, they are somewhat in awe when they visit, especially given that from the outside the building doesn’t seem to have changed much, yet it doesn’t really feel or look like anything else on the island.
“People are using the gardens and are genuinely impressed with the colonnades and long walkways. The whole place has a beautiful feel and it’s a delight to see people breathing life into the building.”
Project Data
Project Start Date: February 2014
Start on Site: Trident Park – April 2018 / The Brewhouse – January 2019
Completion Date: June 2023
Gross Internal Floor Area: Trident Park – 15,000m2 / The Brewhouse – 7,000m2
Site Area: 2 ha
Construction Cost: €80 Million
Construction Cost per m2: €3,636 m2
Whole Life Carbon: 57.7 kgCO2e/m2/yr – a 55% improvement on the Maltese baseline.
Client: Simonds Farsons Cisk PLC and Trident Park Ltd (subsidiary of Trident Estates PLC)
Architect / Interior Design / Masterplanning: ritchie*studio
Structural and Civil Engineer, Planning Consultant: TBA Periti
Cost Consultant: Equals Consulting (London) and Sphere Projects (Malta)
Environmental Engineer: Doug King Consulting
Lighting Consultant: Ulrike Brandi Licht
Landscape Consultant: Joseph Borg
Building Services and Fire Engineering Consultant: CASAinginiera
Transport Consultant: ERSLI Consultants Limited and AIS Environment
Acoustic Engineer: Gillieron Scott Acoustic Design
AV Consultant: Sarner International Ltd
Brand Design, Merchandise & Marketing: BRND WGN / DNA Studio / Logix Creative Ltd
Catering Consultant: Ingo Wessel
Heritage & Exhibition Design: The Exhibitions Team / RFK Architects Ltd
Health & Safety Consultant: Resolve Consulting Limited
Wayfinding Consultant: Urban UX
Interior Design: Cisk Tap & The Grist: Openworkstudio and Forward Architects
Interior Design Farsons Brewery Experience: RFK Architects Ltd
Interior Design: Kettles Café, The Chapels Gastrobrewpub & Farsons Brandstore: DAAA Haus
Interior Design: Brewhouse Reception, Heritage Hall & Redler Room: DSTUDIO
CAD Software used: Revit









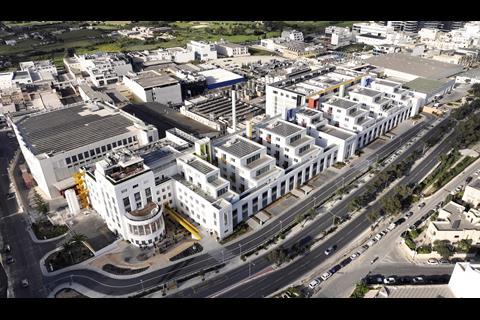
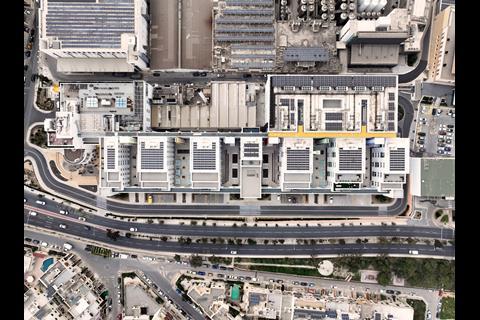
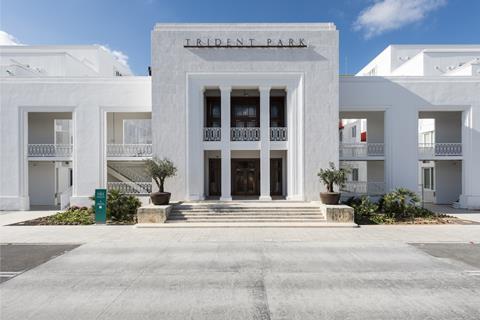
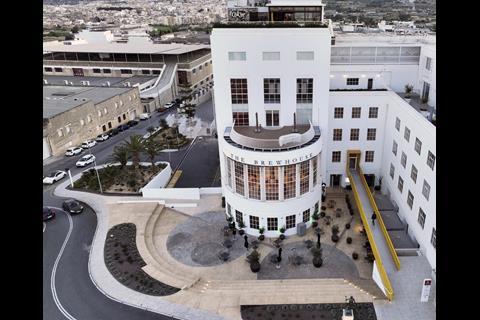
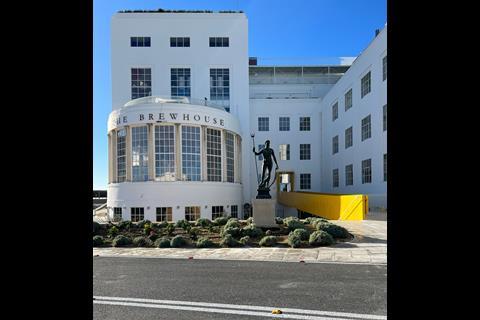
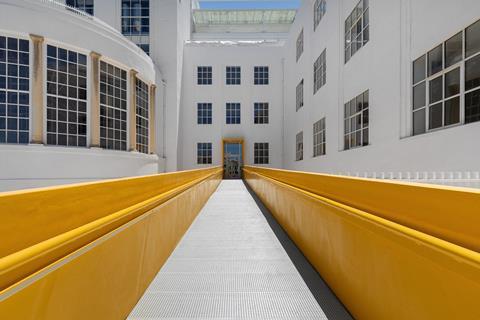
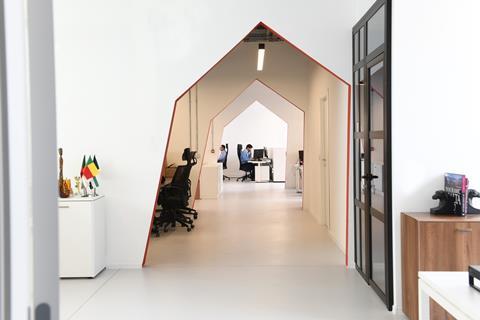
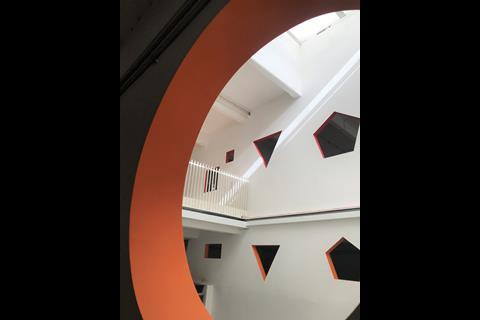
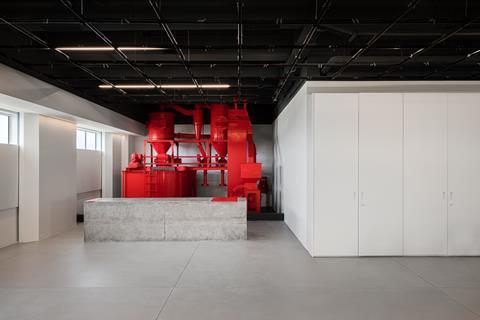
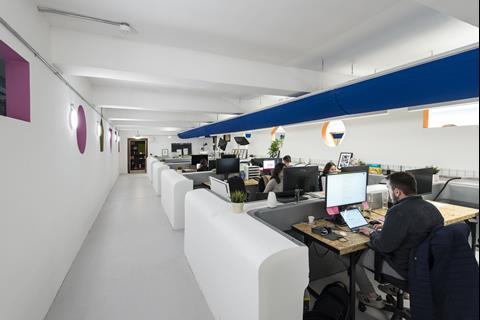
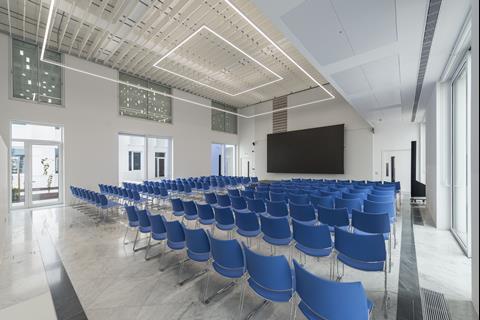
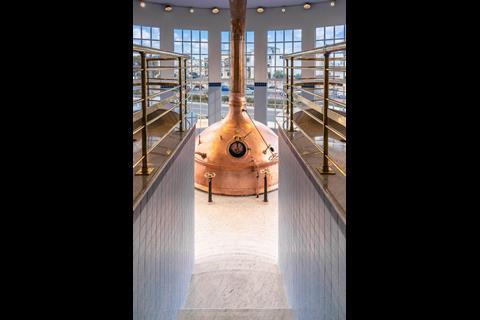
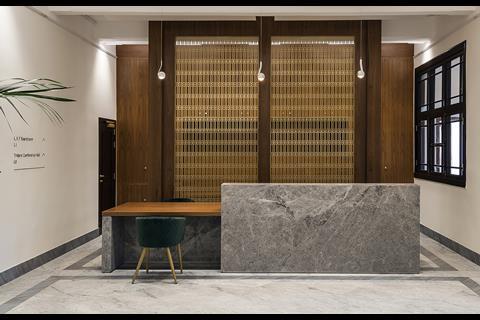
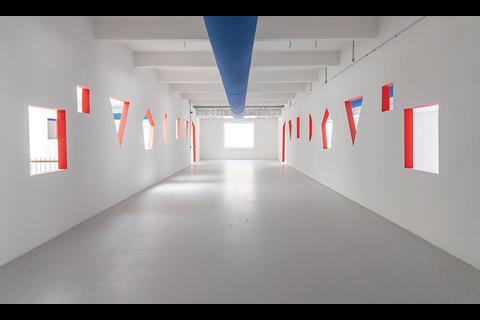
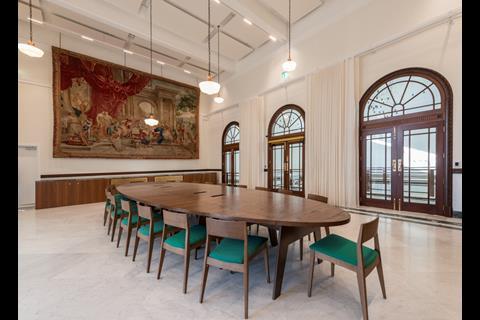
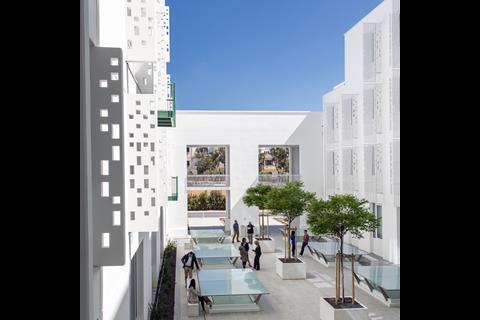
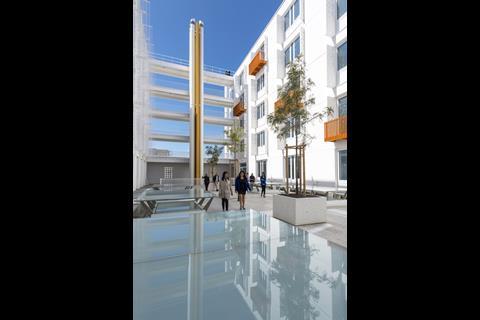
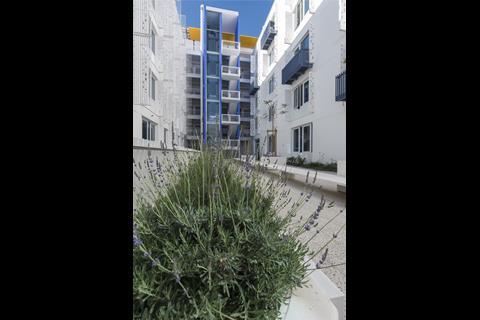
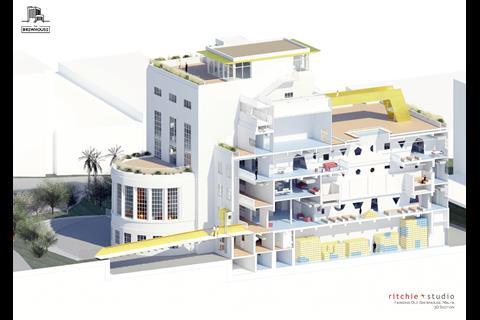
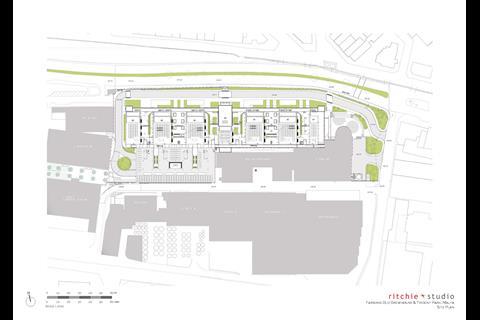
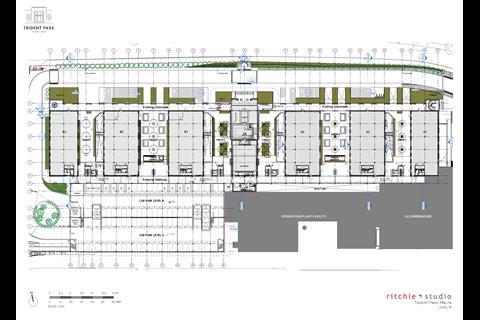
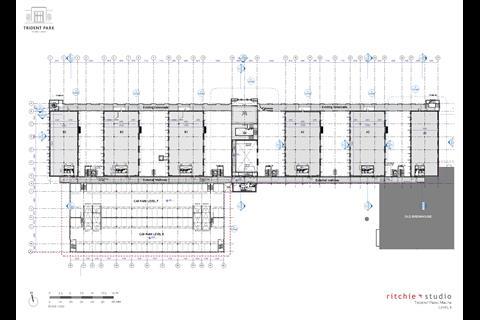
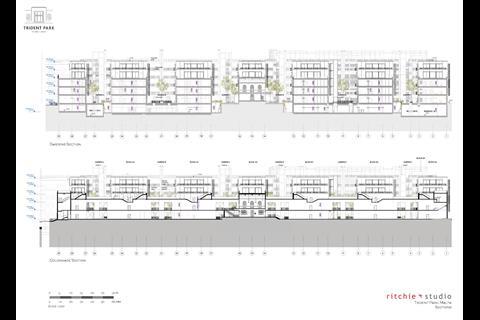
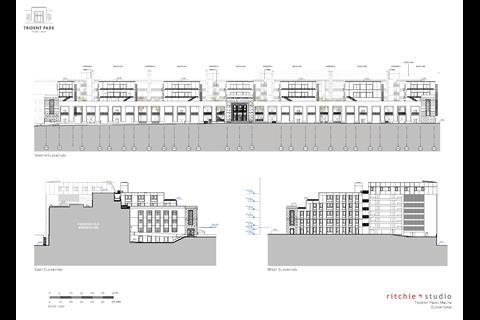
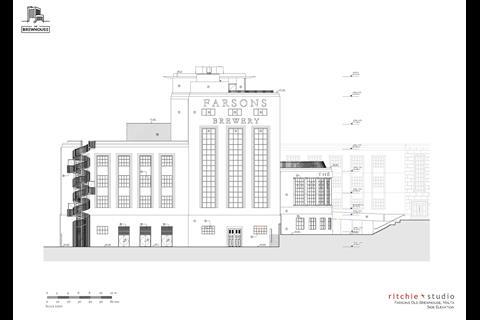
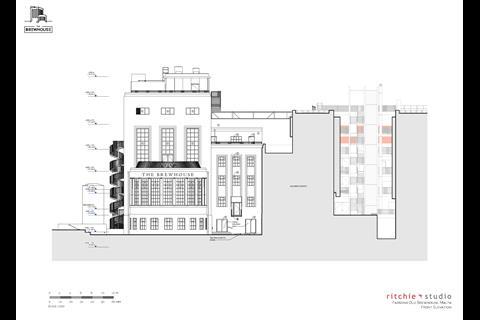
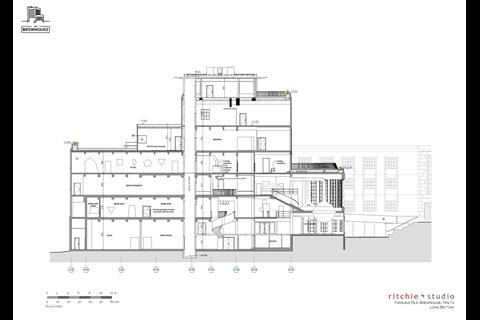
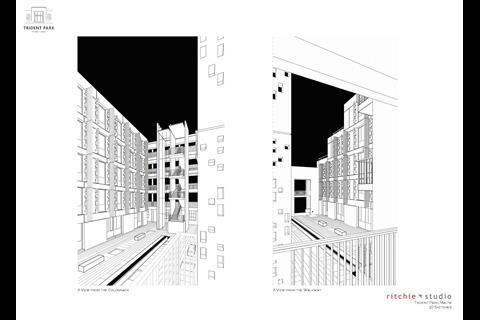







No comments yet