Integrated hotel project seeks to balance context with contemporary architecture
RSHP has completed a major redevelopment of The Berkeley hotel and the adjacent 33–39 Knightsbridge site for Maybourne, operator of Claridge’s and The Connaught. The project involved the refurbishment of The Berkeley and the extension of its north block, along with the construction of the newly built Emory hotel.
The work began with the refurbishment and extension of The Berkeley’s public areas, completed in 2016. Following a 10-year delay after initial planning permission in 2007 – caused in part by the London 2012 Olympics – construction resumed in 2017.
The Emory contains eight levels of accommodation, including 60 suites and a penthouse, with flexible room layouts that can be transformed into single-floor apartments. A ninth level provides social spaces.
The design had to address significant site challenges, including proximity to the Piccadilly Line tunnels and The Berkeley’s subterranean support areas. To manage these constraints, RSHP incorporated a stability structure with a part-suspended floor system. The entire structure sits on bearings to minimise vibrations from passing trains.
Ivan Harbour, senior partner at RSHP, said, “This project has seen a level of spatial and logistics complexity that would normally be lost in a building’s ‘fat’, its wall linings and backrooms. Here, there is no space to hide, this is watchmaking, implemented with great clarity and finesse.”
The Emory’s façade system responds to the high acoustic and thermal demands of its location. The glazed façade is suspended from floor to floor, aligning with the structural design, while the traditional stone façade of the refurbished north block was selected to harmonise with The Berkeley.
Paul Thompson, associate partner at RSHP, noted, “A key to unlocking the site as a dual hotel destination was removing two bays off the existing The Berkeley hotel park-facing brick façade, installing full-height windows and a stone façade in keeping with the main building, enabling The Emory to stand as a ‘jewel’, completing the city block.”
The development features a wellness club, pool, and street-facing retail and dining areas. The Emory’s entrance, located on Old Barrack Yard, leads guests into a light-filled courtyard. Facing Knightsbridge, the hotel’s restaurant offers views of Hyde Park.
Internally, the interiors have been designed by a team including Rémi Tessier, Patricia Urquiola, and Pierre-Yves Rochon, focusing on creating calm and warmth using natural timber and stone.
RSHP consulted extensively with Westminster City Council, the Knightsbridge Association, the Royal Parks, and other local groups.
Project details:
Project Manager: Rainey & Best Ltd, Gleeds
Quantity Surveyor: Rainey & Best Ltd
Structural Engineer: Expedition Engineering, WSP
Services Engineer: Ernest Griffin & Son, AECOM
Façade Engineer: Arup, WSP
Access Consultant: Vin Goodwin Associates
Landscape Architects: Gillespies, Bradley-Hole Schoenaich
Lighting Consultant: Speirs Major
Lighting Design: Isometrix
Planning Consultant: DP9, Michael Blair Associates
Interior Designer: Rémi Tessier, André Fu, Patricia Urquiola, Champalimaud Design, Pierre-Yves Rochon and Rigby & Rigby, Robert Angell Design International
New Build Façade and Structural Steelwork: Bysteel
Courtyard: Design by Rémi Tessier, Structure by Frener & Reifer, Glass by Techniques Transparentes
Project manager: Rainey & Best Ltd, Gleeds
Principal designer: Kilcollum
Approved building inspector: MLM
CAD software used: Microstation and standard ancillary software
Downloads
Location plan - 1 to 2000
PDF, Size 2.51 mbLocation Plan - 1 to 1000
PDF, Size 0.56 mbSection A
PDF, Size 0.41 mbSection B
PDF, Size 0.13 mbSection A detail
PDF, Size 0.23 mbSection G
PDF, Size 0.57 mb



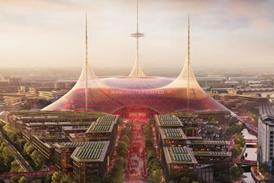

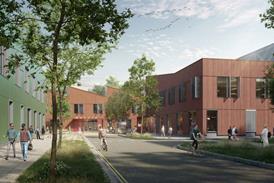



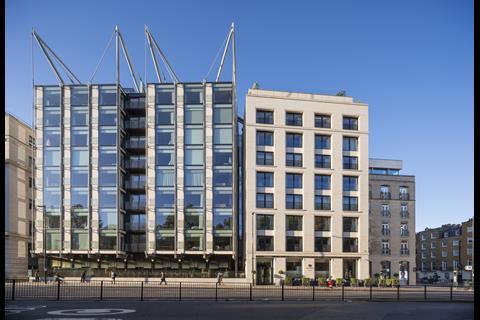
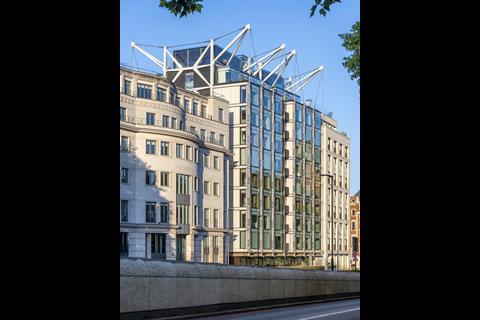
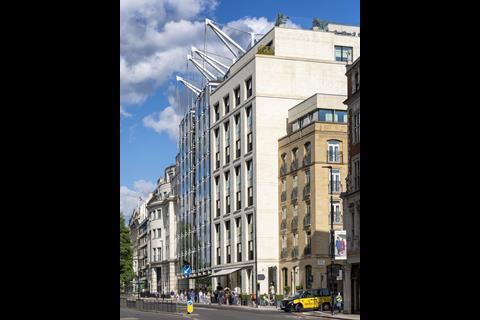
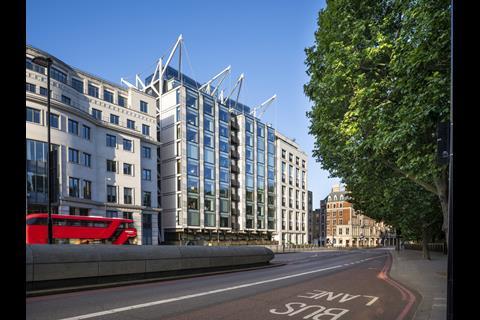
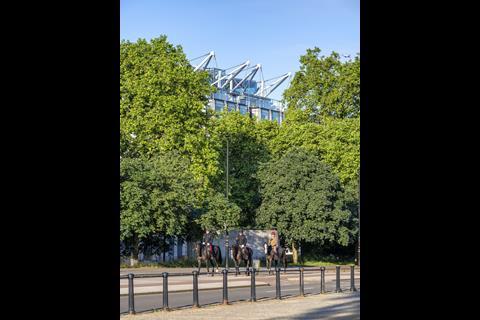
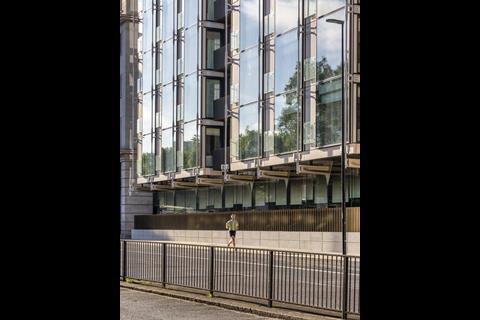
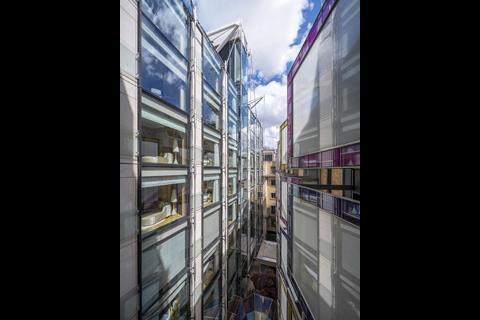
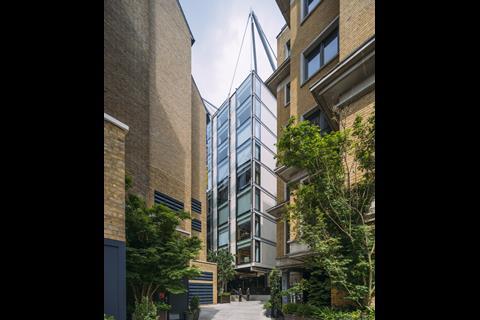
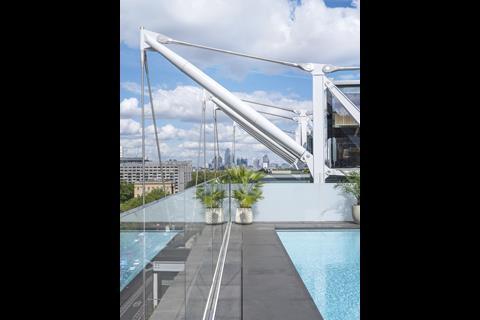
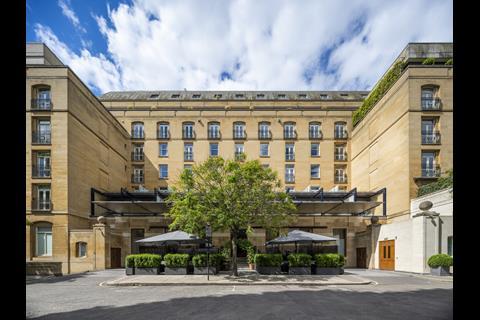
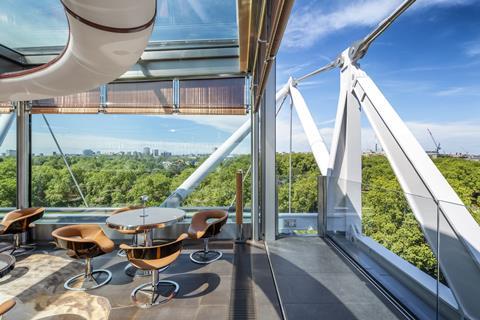
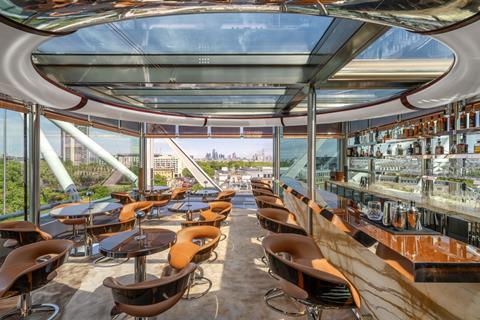
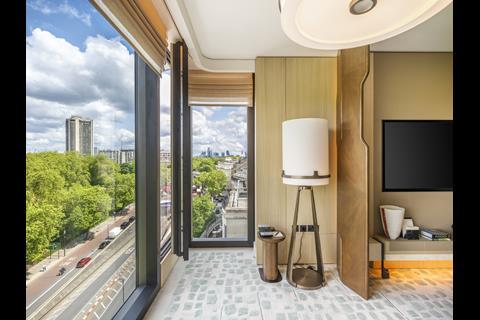
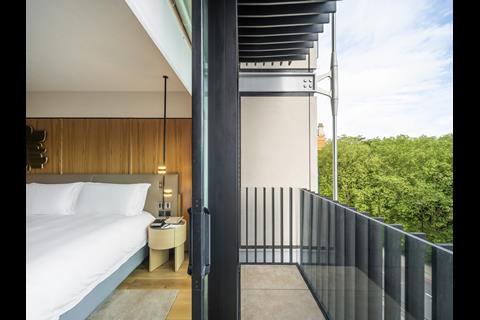
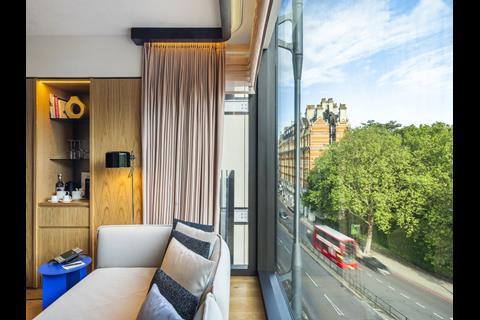
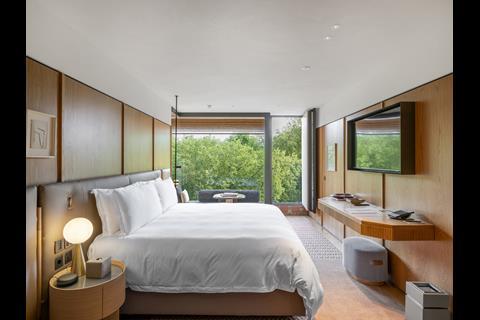
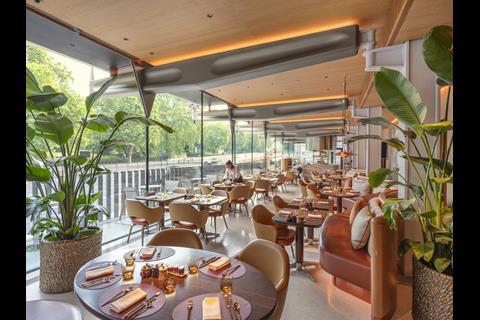
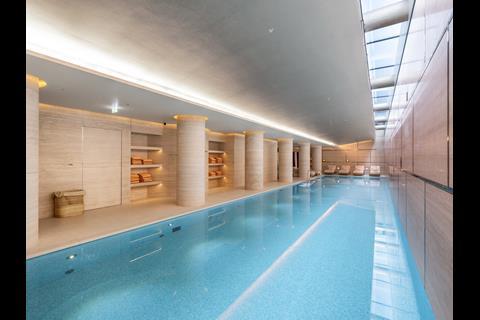







No comments yet