Building to act as link between Vilnius’ old town and business district
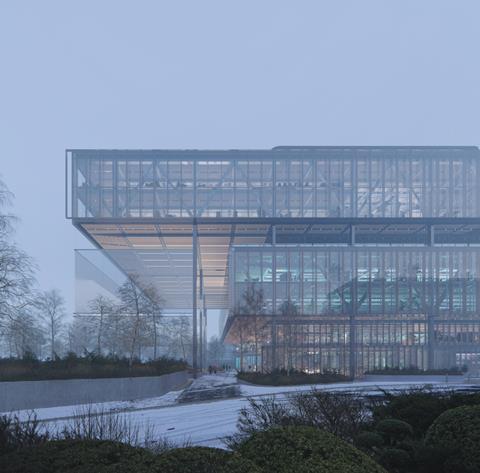
Rogers Stirk Harbour & Partners has won an international competition to design an eight-storey office block in Vilnius, Lithuania.
The practice triumphed over White Arkitekter and Henning Larsen Architects as well as three local practices, UAB Paleko ARCH studija, Ambraso architektų biuras, and Gintaras Balčytis.
The competition was managed by Lords LB Asset Management and organised by the Lithuanian Union of Architects and Right Bank Development Fund.
Lords LB Asset Management fund manager Marius Žemaitis said the brief was for a design which encouraged wellbeing for workers, provided public spaces and prioritised sustainability. He said RSHP had “excelled in all of these criteria”.
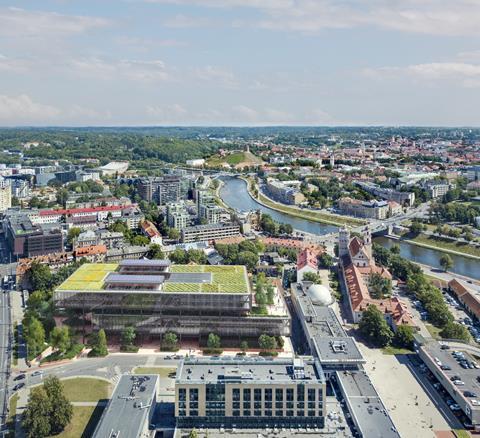
While most of the 19,200sq m building will be reserved for office space, it will also contain a public shopping arcade running through the middle.
The new pedestrian route is intended to act as a link between the city’s central business district and its old town, which are located on opposite sides of the building.
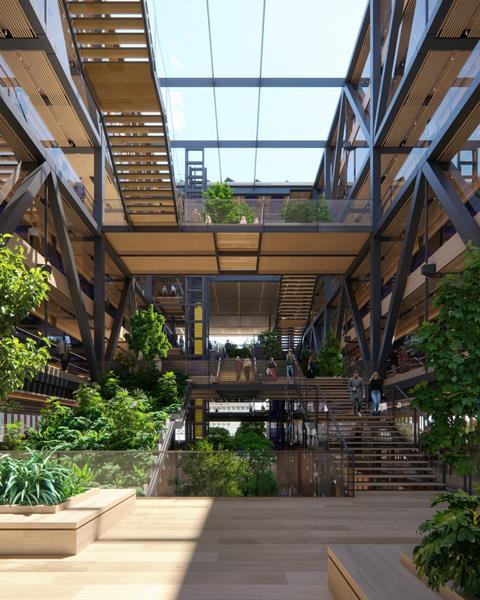
Above the central avenue, which will be lit by a glazed atrium roof, a grand staircase will lead up to a roof terrace with views over the skyline of the old town.
The building also creates the illusion of a column-free space, with the cross-laminated timber floor beams supported by three trusses spanning the length of the building.
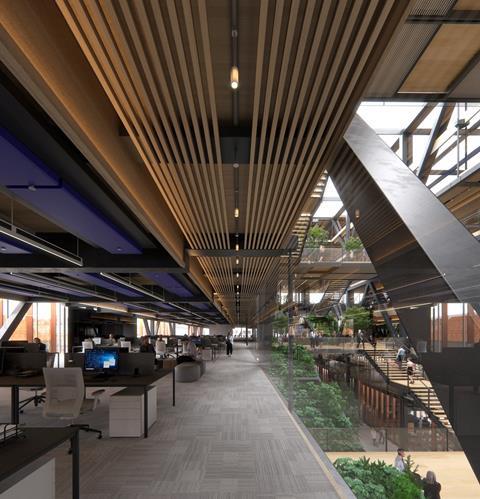
“What is striking about Vilnius is the juxtaposition of buildings of different periods, where two storey wooden houses, baroque churches, grand neo classical ensembles, modernist buildings of the Soviet period and sparkling new glass highrise buildings sit cheek by jowl,” said RSHP partner Simon Smithson.
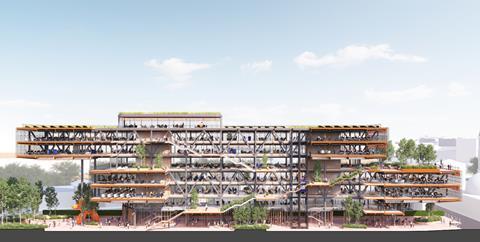
He added that the business centre’s site, which has buildings from different eras on all four sides, reflects this “heterogeneity” with the scheme’s design aiming to meld “meld these diverse contexts together shaping a route between the old Vilnius and the new.”
Described by RSHP as “nearly net zero carbon”, the building features a series of passive measures and will locally source materials during construction where possible.
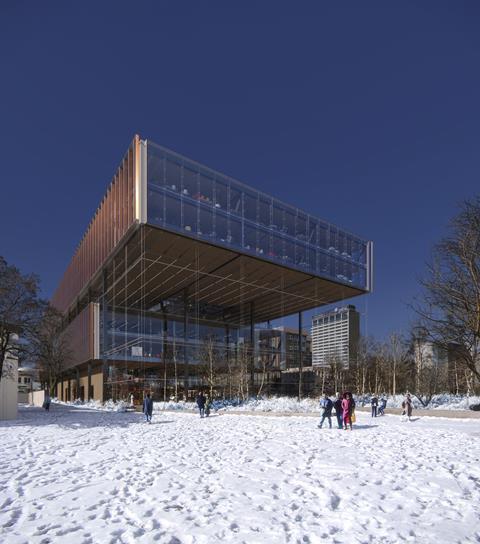
















3 Readers' comments