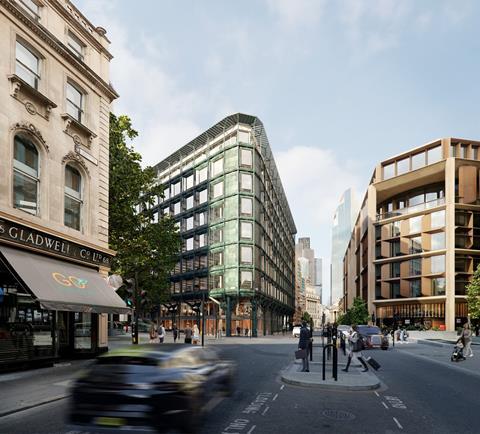Project aims to improve sustainability and wellbeing performance

Sheppard Robson’s proposals for the retrofit of 60 Queen Victoria Street by have been granted planning permission by the City of London Corporation.
The practice aims to modernise the 180,000 sqft office building by improving environmental performance and enhancing the wellbeing of users by introducing “people-led” spaces.
Sheppard Robson hopes that the finished remodelling will achieve high sustainability standards and accreditation such as BREEAM Outstanding and NABERS 4.5 through the installation of high-performance glazing and all-electric MEP systems, alongside an increase in biodiversity.
Focusing on reworking the interior to enhance usability, an enlarged reception area and co-working space will be introduced on the ground floor. The lower ground floor car park will be replaced by a cycle entrance and end-of-journey facilities such as lockers, showers and changing rooms.
On the upper levels, a reconfiguration of floorplates will create an additional 115,000 sqft of lettable space. This will be achieved through the removal of the northern core and remodelling of the central core, which usually facilitate services such as lifts, stairwells and toilets. This increase in floorspace creates the opportunity for new external terraces on each level.
Designed by Foggo Associates and completed in 1999, the building is distinguished by its pre-patinated bronze facade. While the new design minimises changes to this exterior, the main addition will be a steel and timber rooftop pavilion to facilitate a wider range of amenities. The space is set to feature terraces and green areas.
Work will also include the removal of brise soleil screens as changes in the surrounding environment mean that the building now receives less direct sunlight than when it was first erected. Solar shading has also been reported as unfavourable among tenants due to restricted natural light and views.
















1 Readers' comment