Mixed-use scheme draws inspiration from mansion block typology and surrounding landmarks
Squire & Partners has completed 18-20 Greycoat Place, a seven-storey building in Victora, at the intersection with Greencoat Place and Rochester Row.
The red sandstone building comprises four levels of workspace, with apartments occupying the upper floors. The ground floor includes an office reception and retail space.
Henry Squire, partner at Squire & Partners said: “18-20 Greycoat Place is the next step along the journey of the practice’s relationship with this part of town. Drawing on the historic buildings in the area and the listed Artillery Mansions, the building employs a red sandstone in single block columns that gently scallop as they rise. This effect softens the visual appearance of the building, whilst maintaining a solid structural expression.
“Bay windows are employed to launch the occupants out into the street, and to give a cut glass effect from street level like a jewellery box. The rhythm changes at the penultimate floor where the use changes to residential, and the final set back floor with pressed metal panels echoes the varied and expressive roofscape of the local context.”
The plan closely adheres to the curved perimeter of the site’s street frontage, while the design is influenced by the residential mansion block typology.
Vertical sandstone pilasters frame bay windows and dark aluminium spandrels, grouped to reflect the distinct uses within the structure.
The design also seeks to incorporate details reminiscent of other nearby building such as the Victoria Coach Station, the National Audit Office, and the former Royal Horticultural Halls.
The four floors of office space all have open layouts, while the sixth floor is set back and houses 100sqm of photovoltaic panels.
For residents, there is a separate entrance on Greencoat Place, giving access to the five apartments located on the fifth floor. Balcony and terrace balustrades have been designed to mirror the top floor’s cladding pattern.
Jeremy Titchen, director at Rockhopper Real Estate said: “The client is absolutely delighted with what Squire & Partners along with our consultant team have designed. Such care has been taken to create a multi-use building that not only fits into the context but also stands out. Bristling with technical innovation, exemplary design and workmanship, 18-20 Greycoat Place stands shoulder to shoulder with the very best in London and is something of which the team are very proud.”
Downloads
01_GF Plan
PDF, Size 1.51 mb02_Typical Office Plan
PDF, Size 1.35 mb03_Level 5 Plan
PDF, Size 1.59 mb04_Level 6 Plan
PDF, Size 1.59 mb05_Roof Plan
PDF, Size 1.49 mb06_Section
PDF, Size 1.02 mb









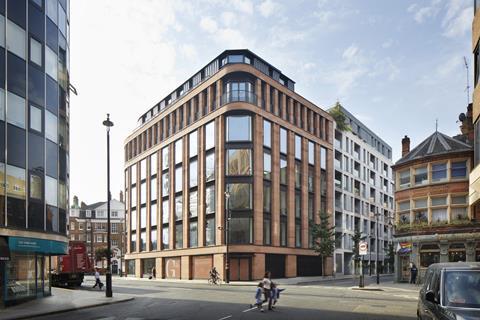
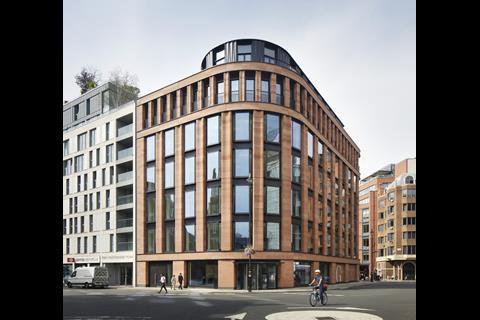
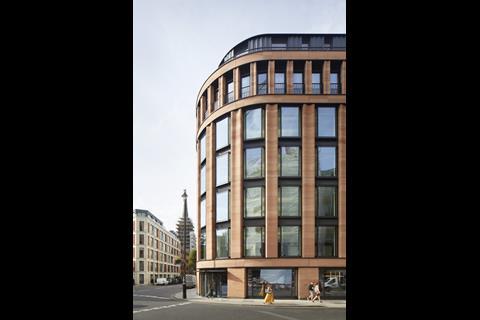
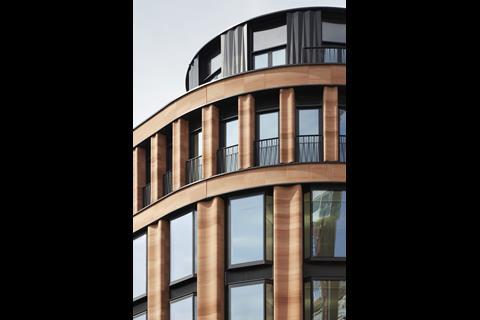
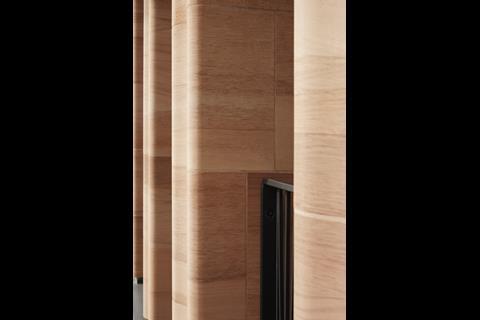
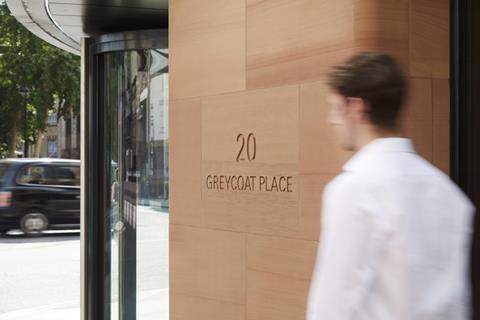
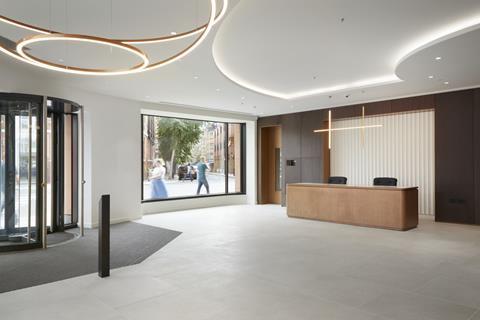
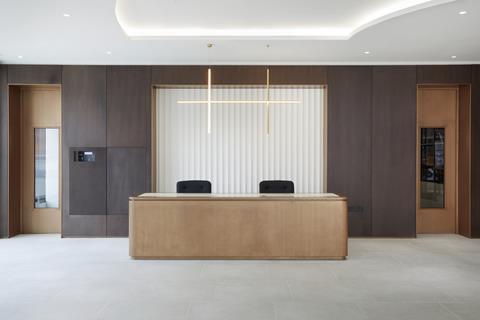
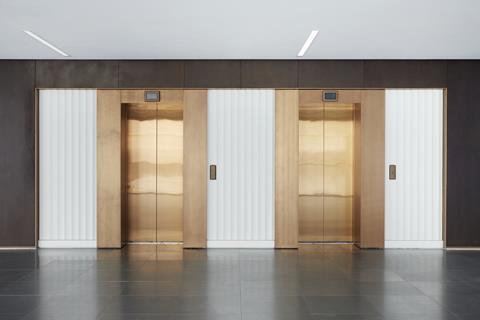
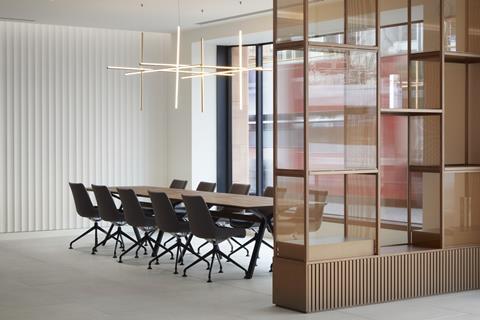
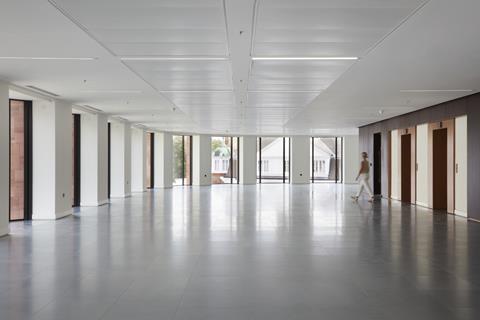
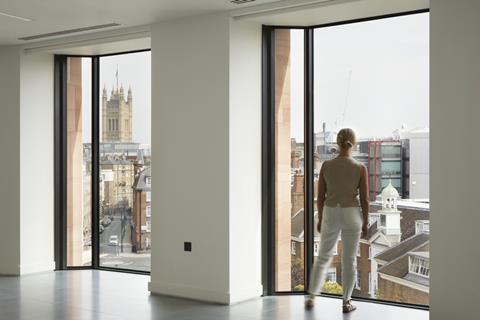
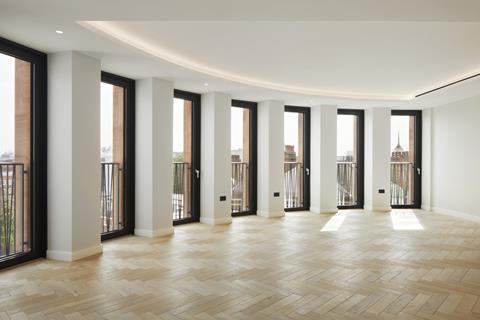
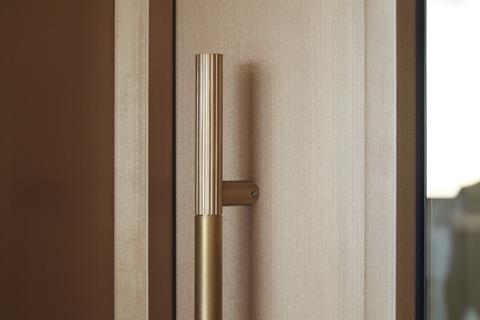
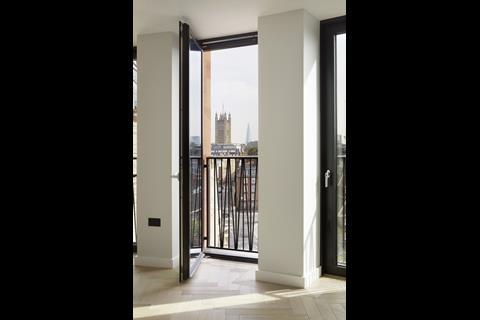
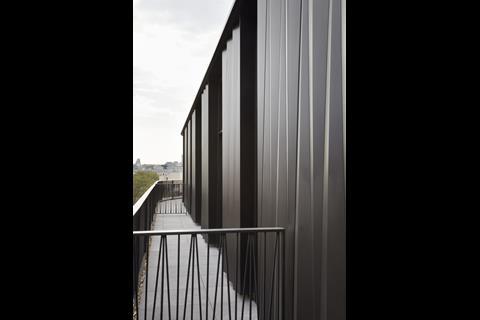







1 Readers' comment