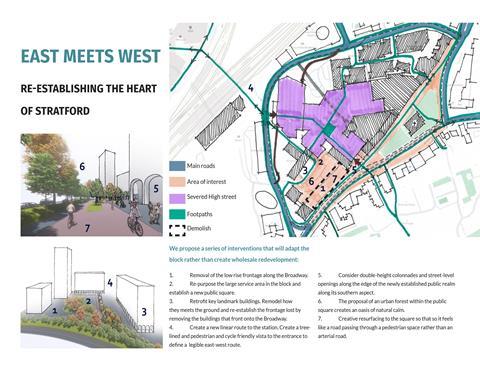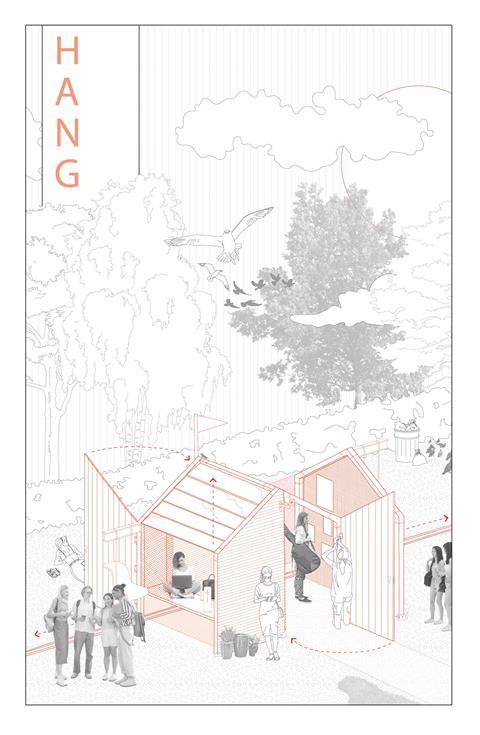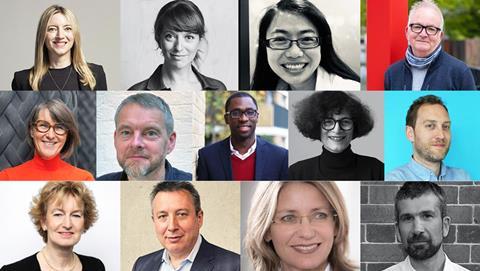We showcase the best entries in our Building [Re]Design competition
This summer Building Design became Building [Re]Design and launched the Stratford Design Challenge.

We invited you to examine the east London town centre, identify an issue that interested you and had resonance further afield and then - in less than 500 words and one image - propose a solution.
We particularly encouraged early-career architects and students to participate and assembled an influential panel of judges to scrutinise the entries (see box, below).
Here we present more of the nine shortlisted entries.
All the finalists will be celebrated at the Architect of the Year Awards (AYAs) on October 14, when we will also announce the judges’ decision.
Book your tickets to the AYAs here.
Alongside the competition, the Stratford Design Challenge invited leading urban thinkers to contribute to a series of thought leadership pieces. Those published so far can be found here.
>> Also read: Stratford Design Challenge finalists: part I
>> Also read: Stratford Design Challenge finalists: part II
>> Also read: Stratford Design Challenge finalists: part III
7/ East Meets West
By James Prior, Mike May, Gabriella Roberts and Nathan Gore of O3S

Stratford Broadway was once a thriving, bustling market and was in its time a model of regeneration and progressive transport design. The area has always been about movement; rivers, railways, but more recently cars. However, the north-south routes that define the urban area significantly challenge the east-west movement for pedestrians and cyclists. With the creation of the Queen Elizabeth Park following the 2012 Olympics, infrastructure was created that linked the station but did not address how the community of Stratford and its neighbouring boroughs would access the development in the west.
We have explored what improvements could be made to improve the connectivity in the area. We have focused on a particular route from the station to the urban block east of the station. The main focus is improving the connectivity of east and west Stratford particularly for a pedestrian or cyclist.
This block is adjoined to the Broadway, which is the old high street of Stratford but is now dominated by multiple lanes of traffic. Also adjoining the block is the commercially challenged Strafford Shopping Centre.
We feel that this calls for a vision to re-establish the heart of Stratford:
- A place that East meets West
- To walk, to ride a bike.
- A place for businesses to flourish.
- A place where there is an opportunity to sit, to take a break.
- A place where things just slow down a bit.
We propose a series of interventions that will adapt the block rather than create wholesale redevelopment;
1. Removal of the low rise frontage along the Broadway between the Azure Building and the Stratford Centre.
2. Re-purpose the large service area in the block and establish a new public square of a scale that clearly identifies this as a new gateway/focus.
3. Reconsider the building to the west of this space and retrofit this as a key landmark building. Remodel how this meets the ground to re-establish the frontage lost by removing the buildings that front onto the Broadway.
4. Create a new linear route to the station. Create a tree-lined and pedestrian and cycle friendly vista to the entrance to define a legible east-west route.
5. Consider how 44 Broadway can be redeveloped to provide a stronger entrance to the Stratford Centre. Consider double-height colonnades and street-level openings along the edge of the newly established public realm along its southern aspect.
6. The proposal of an urban forest within the public square create an oasis of natural calm within the city. Existing green infrastructure around St John’s Church into this new public space by reducing the width of the road on Broadway and create a distinct cycle and pedestrian realm separated from the road traffic.
7. Creative resurfacing to the square so that so it feels like a road passing through a pedestrian space rather than an arterial road.
8/ To Hang
By Kirsty Watt, GRAS, Groves-Raines Architects

The covid-19 pandemic has given us the opportunity to reflect on how we can - and why we should - build back better. It has also, unfortunately, reminded us of a lot of societal inequalities many people are facing every day, including the safety of women, and as many flocked to public parks for their “daily outing”, we must consider the female perception of these open spaces.
Teenage girls in particular are at a risk of being intimidated away from public parks and the recreation spaces within them that are generally catered more towards teenage boys and men through historic and patriarchal design features, such as skate parks and football pitches. The relationship these young women have with public space and exercise are at jeopardy as a result.
Within a settlement with a plethora of parks - such as Stratford - there is a real opportunity to provide girls and young women with the tools to reclaim their public space. “To Hang” is a drawing exploration of how small-scale, low cost intervention - possibly even using reclaimed materials - can provide spaces for young girls and women to pause and enjoy the outdoors. Some may choose to sit for a while and read, or play on the swings for a while, whilst some may only stop for a few minutes to wait for a friend, or to have a look at a pop up exhibition and enjoy a cup of coffee. Fundamentally, the structure is flexible and malleable to the needs of the local community at that point in time; it can be moved along rails, extended, or closed as and when required, with girls and young women fully in control.
The regeneration of public space is fundamental in bringing equality to the people of Stratford, and if small interventions such as “To Hang” were implemented across a multitude of parks, there would be a recognisable modern monument within the urban fabric, that is visible to girls and women as a safe space even when alone. It should be noted however that “To Hang” does of course still rely on the adequate inclusion of lighting and good, safe, toilets within these areas. Within the concept of “To Hang,” Stratford would be expressing the belief that “community spirit” and community empowerment can be supported through the design of spaces that make people feel they belong there - and this would be the first step on this path to a more resilient and sustainable public domain that is deeply feminist and ultimately equal.
The sketch takes inspiration from organisations such as Make Space for Girls, the ad-hoc design style of Japanese cities, and my own experiences within my home city, Edinburgh.
The full set of shortlisted entries will appear on Building Design’s website, our newsletters and social media in the run up to the AYAs.
All the finalists
Catja de Haas, Catja de Haas Architects
Alcina Lo, Andreas Lechthaler Architecture
Fahad Malik, Wadhal
Lizzie McHugh, EWA
Anna Muray and Jack Lynton-Jenkins, O3S
James Prior, O3S
Sanaa Shaikh, Native Studio
Chris Simmons, Studio Chris Simmons
Kirsty Watt, Gras

The Stratford Design Challenge judges
Pam Alexander, urban regeneration specialist, director of London Legacy Development Corporation (LLDC) and Connected Places Catapult, chair of digital community engagement company Commonplace.
Phil Askew, landscape and placemaking director at Peabody working on £8bn Thamesmead regeneration. From 2008-17 he led on the landscape and public realm transformation of the Olympic Park into the Queen Elizabeth Olympic Park.
Siu-Pei Choi, senior design manager at Wates Residential. Graduating from the Bartlett, she previously worked as an architect at Patel Taylor, Levitt Bernstein, Fraser Brown Mackenna and HTA, specialising in residential and regeneration schemes.
Melissa Dowler, director of Bell Phillips Architects and an external examiner at Greenwich and Westminster architecture schools. She has extensive experience of regeneration and residential projects working with local authorities and private-sector clients.
Kathryn Firth, partner in FPdesign, is an architect and urban designer. She was chief of design at the London Legacy Development Corporation (LLDC) from 2011-14. She also teaches at Harvard and the Bartlett, is a mayor’s design advocate and serves on several design review panels.
Lanre Gbolade is production innovation lead at Stratford-based L&Q and co-founder of Gbolade Design Studio, with experience on large-scale residential projects. He serves on RIBA practice & profession committee and is a founding member of Paradigm Network promoting black and Asian representation in the built environment.
Tom Holbrook, founding partner of 5th Studio which specialises in complex urban regeneration, sustainability and the resilience of cities. Current work includes masterplans around Stratford and the Royal Docks. He is a mayor’s design advocate and professor of architecture and urbanism at RMIT.
Kay Hughes, director of design at HS2 Ltd and the former head of design at the Olympic Delivery Authority and senior project sponsor at the Foreign Office. She was also part of the winning team in the National Infrastructure Commission’s ideas competition for the Oxford-Cambridge arc.
Roland Karthaus, founding director of Matter Architecture which works across sectors and scales and is known for its research including a project with the Ministry of Justice to improve prison design for wellbeing. An architect, urban designer and public sector client, he is also a tutor at the University of East London, a member of the High Streets Task Force and a Design Council expert.
Claire McKeown, project director of V&A East, leading on construction for the museum’s two new venues in the Queen Elizabeth Olympic Park at Stratford – the Waterfront Museum, which is being designed by O’Donnell & Tuomey, and the Collection & Research Centre at Here East, by Diller Scofidio & Renfro.
Simon Tonks, senior associate at RSHP. He was project architect on the Transport for London headquarters at Stratford’s International Quarter London and also worked on the Leadenhalll Building in the City of London. He is currently leading detailed design and delivery of the 220m Qianhai Financial Holdings Tower in China. He has a particular interest in affordable and sustainable residential design.
Leanne Tritton, founder and managing director of ING Media, the built environment communications specialists, and incoming chair of the London Society. She is a regular speaker and writer and has worked in Australia, the USA and the UK.
Keith Waller, development director of Costain and programme director of the government’s Construction Innovation Hub, working with government, academia and industry to transform construction.
















No comments yet