Cancer support centre includes new landscaping by Martha Schwartz Partners
A new 454sq m Maggie’s Centre has opened in Hampstead to a design by the New York-based practice of Daniel Libeskind.
Each Maggie’s Centre provides support to those suffering from cancer, and their families and friends, and is designed to provide a space distinct from clinical environments
“It has been wonderful to work with Maggie’s on their centre at the Royal Free Hospital,” said Libeskind, architect of the Jewish Museum Berlin. “The inspired work that Maggie’s does in the healthcare industry is unprecedented. The opportunity to serve patients and provide a thoughtful design is perhaps the highest service of architecture.”
The building is intended to serve as a welcoming retreat, with the exterior featuring weathered timber panels that expand outward as the building rises.
Double and triple-height glazing at the entrance, allows light to enter deep into the interior, while operable skylights facilitate natural light and fresh air circulation.
Internally, the centre’s spaces are intended to facilitate moments of quiet reflection and social interaction.
The ground floor houses the kitchen, library, and staff workspaces, forming the core of the centre. The first floor includes a private counselling room and a multi-purpose yoga room, while the second floor features an exterior landscaped roof terrace with a central pavilion for group activities.
> Also read: Libeskind: I never dreamt of being an architect
The kitchen serves as the central communal space and the initial point of entry and is directly connected to the main staircase. The kitchen table, designed by Daniel Libeskind, provides a focal point and has been crafted by Temper Studio with solid oak timber legs and a white Corian top.
The library, clad in timber, provides a ‘living room’ space for reading, meetings, and art, featuring an environmentally friendly bio-ethanol hearth.
The surrounding outdoor space, designed by Martha Schwartz Partners, incorporates soft and hard landscaping areas with quiet seating and connections to existing hospital walkways.
The landscape design utilises trees from the existing woodland, and is intended to be experienced as an extension of nearby Hampstead Heath.
The landscape design prioritises biodiversity with a green roof and a layered planting scheme, attracting birds, pollinators, and invertebrates. Stormwater strategies, including rain gardens, manage water movement around the site.
The building displays works by artists such as Eduardo Paolozzi, Michael Kidner, Katie Schwab, Andy Goldsworthy OBE, and Petra Blaisse.
Construction Team:
Design Architect: Studio Libeskind (USA)
Associate Architect: Magma Architecture
Landscape Architect: Martha Schwartz Partner
General Contractor: Sir Robert McAlpine
Structural Engineer: Expedition
M&E Engineer: Buro Happold
Fire Consultant: Buro Happold
Furniture Procurement Consultant: Coexistence
Trade Contractors:
Groundworks: Realtime
Steelwork: William Hare
Timber Cladding: Zublin
Windows & Doors: OAG
Mechanical & Electrical: Lowe & Oliver
Staircases: Gascoyne & Beever
Drylining: Middlesex
Internal joinery: Blou
Wintergarden: Blou
Soft landscaping: Willerby
Lift: Orona
Metal capping: AWSI
Scaffolding: PHD
General labour : Clipfine
Roofing: Knight Asphalt









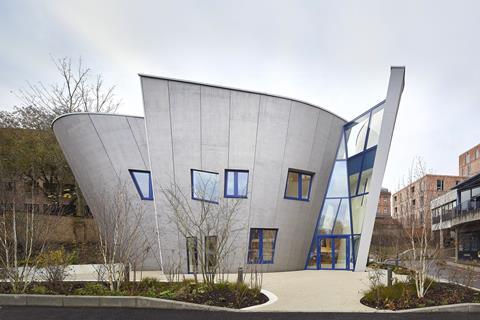
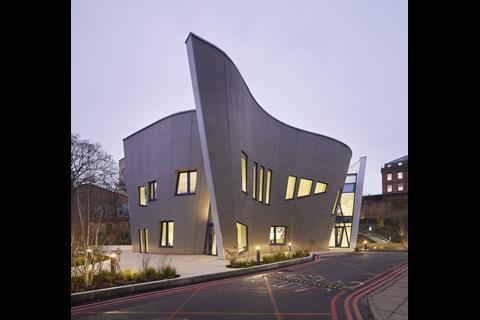
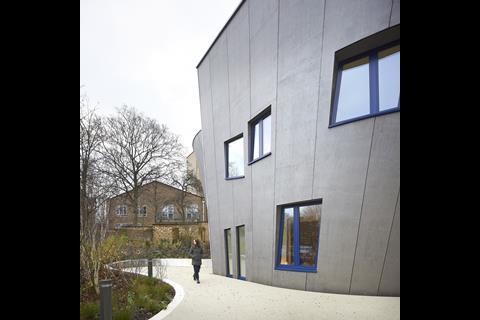
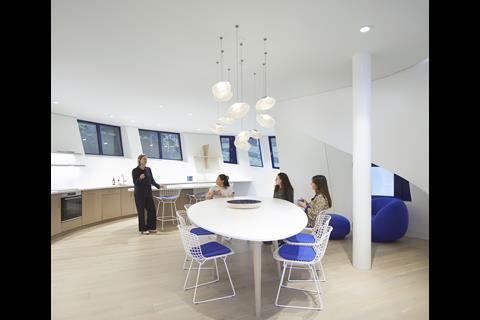
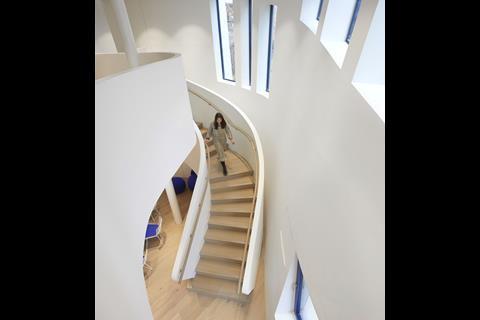
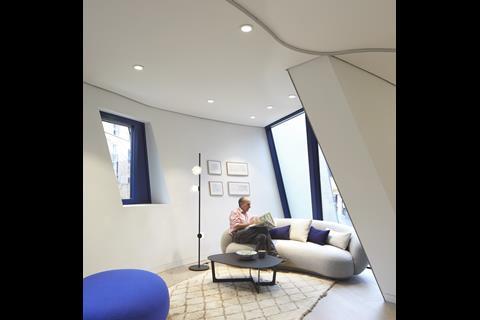
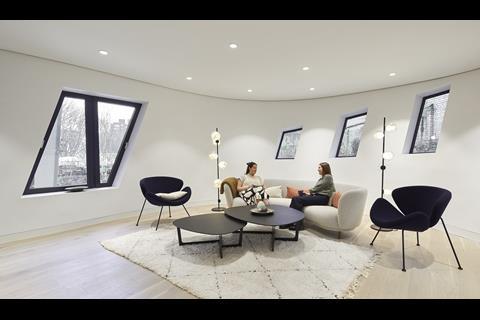
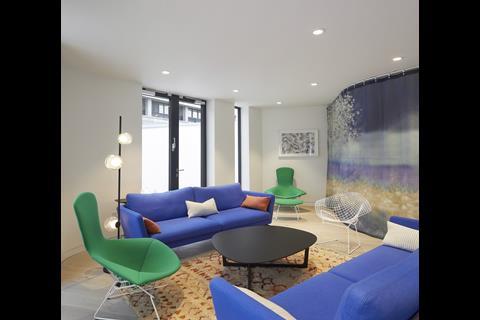
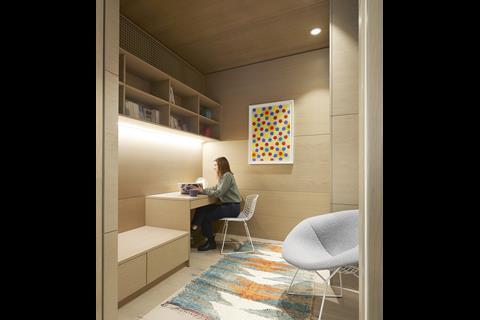







No comments yet