David Morley Architects, Feilden Clegg Bradley Studios, and Haptic Architects deliver new housing, retail and community spaces
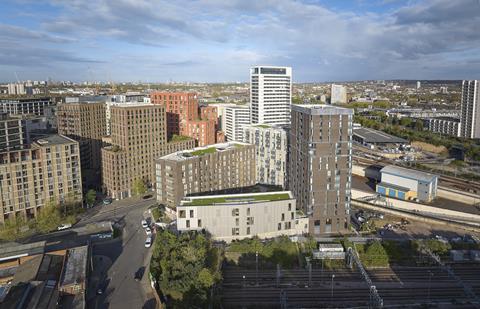
Related Argent has completed its first build-to-rent development, Author King’s Cross, located at 180 York Way.
The development, designed by David Morley Architects, Feilden Clegg Bradley Studios, and Haptic Architects, consists of three buildings ranging from three to sixteen storeys.
The project integrates residential apartments with commercial units, leisure, and amenity spaces, all centred around a new public square. The landscaping has been designed by fabrik and Jan Kattein Architects.
The development includes 182 apartments, with a mix of one, two, and three-bedroom units, along with social rented and build-to-rent housing. Most apartments feature private balconies and access to a variety of amenities and landscaped gardens, aimed at fostering community engagement and wellbeing.
Situated on a challenging 1.1-hectare site, created partially through the realignment of York Way, to accommodate rail links into St Pancras, the development straddles the London Boroughs of Camden and Islington.
The project also incorporates the former King’s Cross Construction Skills Centre, now relocated to the Euston Skills Centre.
David Morley Architects led the masterplan, ensuring a unified design code and overseeing planning submissions, with consent granted by both Borough Councils in 2016. Each building aspires to a distinct identity, characterised by material choices, human-scale details, and interaction with the street and garden.
The new public square at the heart of the development serves as a communal space for residents and visitors, with a central lawn designed for informal games and relaxation.
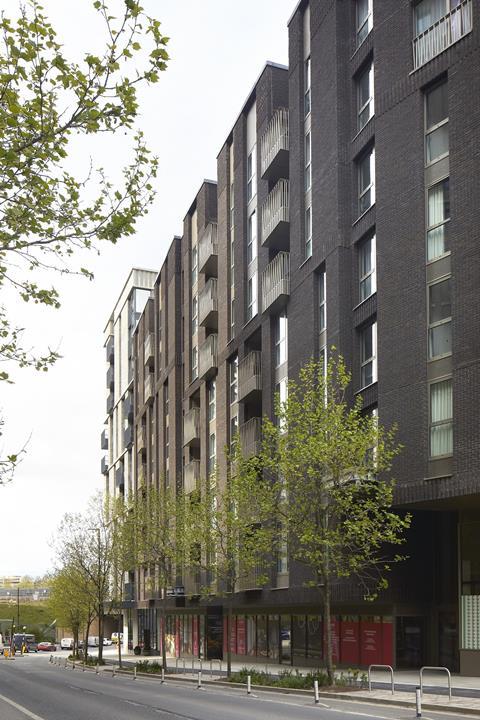
The residential buildings, W1 and W2, designed by Feilden Clegg Bradley Studios and David Morley Architects respectively, feature brick cladding in dark hues, intended to echo the industrial character of King’s Cross.
W3, a community hub designed by Haptic Architects, utilises engineered timber for its structure and façade.
W1 provides 140 market rental homes above shared amenities, while W2 offers 78 apartments across social rented and build-to-rent tenures, along with three retail units on the ground floor.
The development’s design targets exceed housing design guide areas, providing generous living spaces with views and connectivity to the surrounding landscape. The ground and first-floor amenities are intended to promote healthy living and creativity.
The community building, W3, focuses on wellbeing and social interaction, featuring a café, gym, and creche. Its design aims to foster a sense of community, with ample natural light and framed views of adjacent urban and green spaces.
The ecology garden, designed by Jan Kattein Architects and managed by environmental charity Global Generation, will serve as a visual amenity and educational resource, enhancing the local community’s engagement with the environment.
Project Team
Client Related Argent
Architect W1 Feilden Clegg Bradley Studios
Architect W2 and Masterplanner David Morley Architects
Architect W3 Haptic Architects
Architect Jan Kattein Architects
Interior Architect Conran and Partners
Project Manager Gardiner
Principal Designer David M. Eagle Ltd
Landscape Architect fabrik
Structural Engineer Ramboll
Services Engineer Hoare Lea
Infrastructure engineer Arup
Lighting Designer 18 Degrees
Area 21,700 sqm GIA
Cost Confidential
Completed April 2024
Suppliers
Precast/GRC - Trent
Groundworks, Frame, Piling - J Reddington Ltd
Windows & Curtain Walling - UK Facades
SFS - UK Facades
Brickwork - UK Facades - Vandersanden
MEP - ARK
Lifts - Otis
Demolition - JRL Demolition
Drylining - JRL Drylining
Kitchens – Omega
Roofing – Robson Roofing
Joinery – FJ Corvan
CLT Structure (W3) – Wiehag through Hybrid
Windows and curtain wall systems (W3) - Wicona
Brickwork (W3) - Wienerberger Sisteron, from Denmark









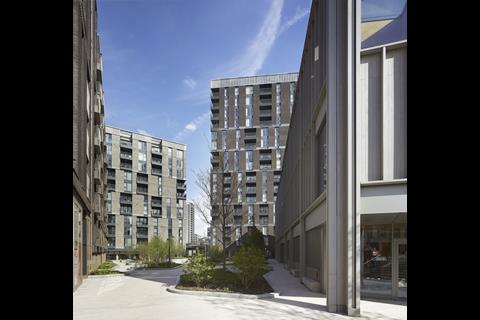
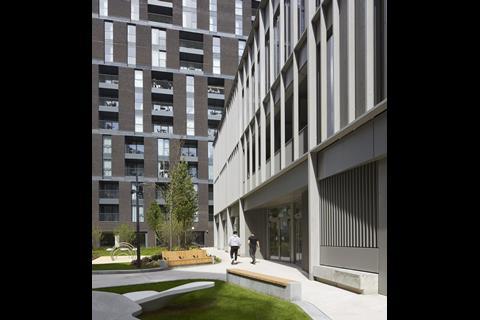
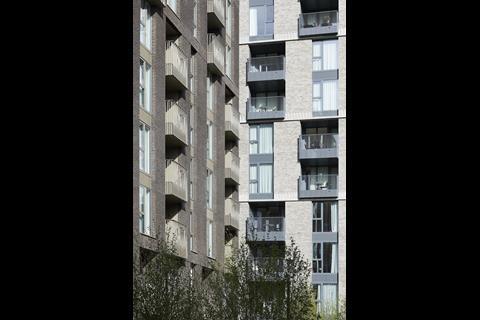
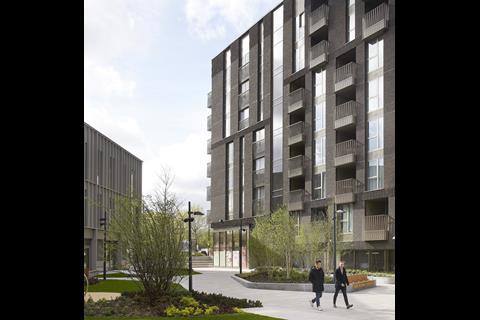
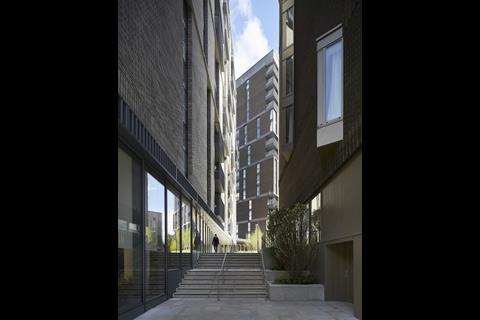
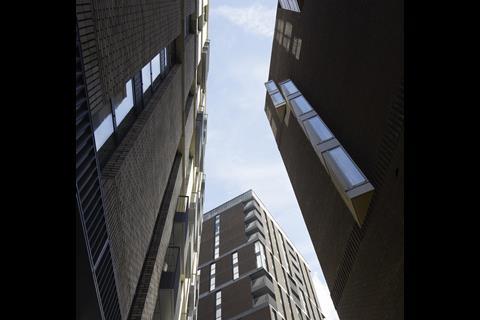
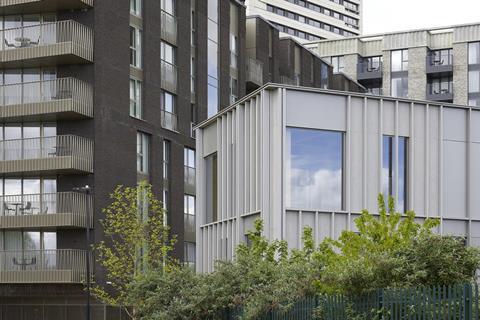
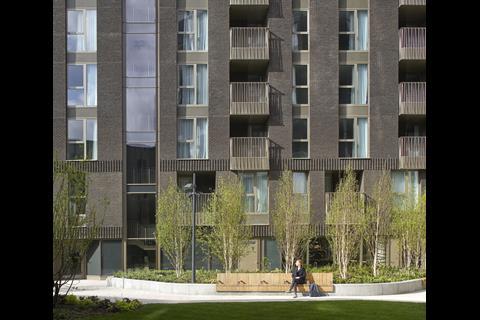
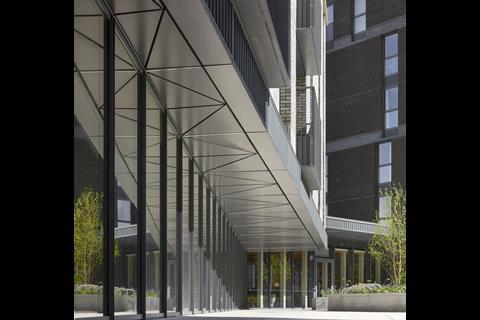
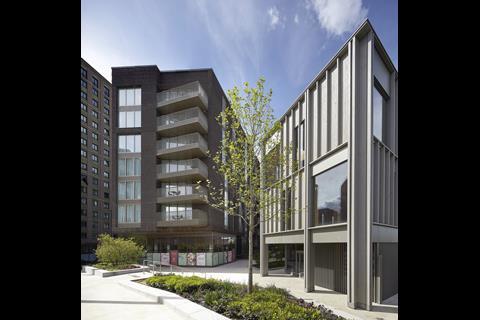
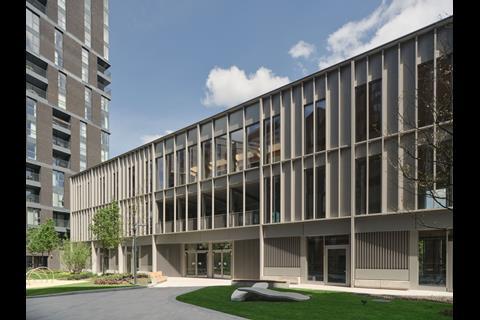
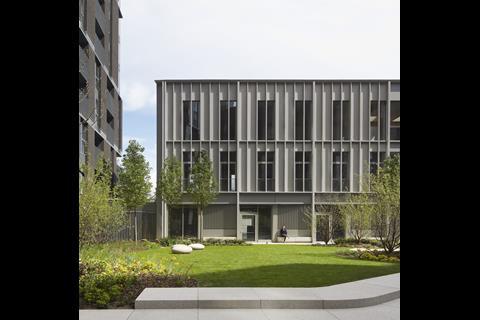
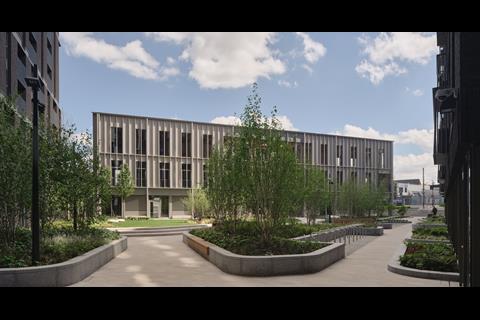
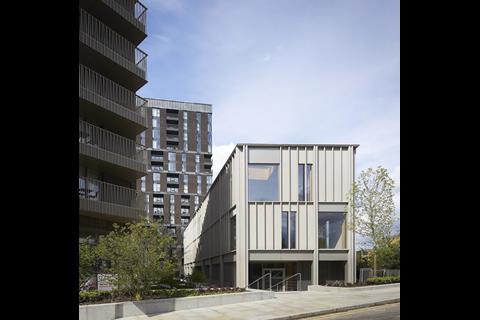
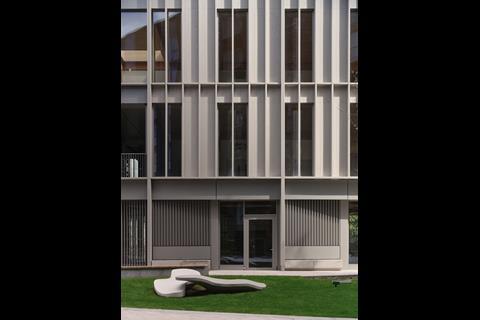
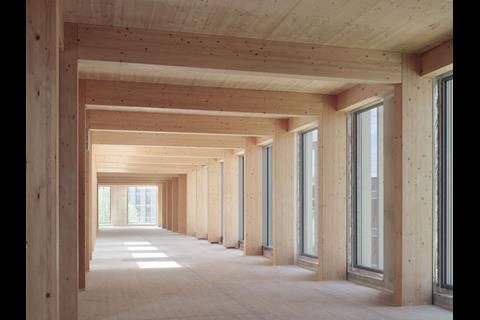
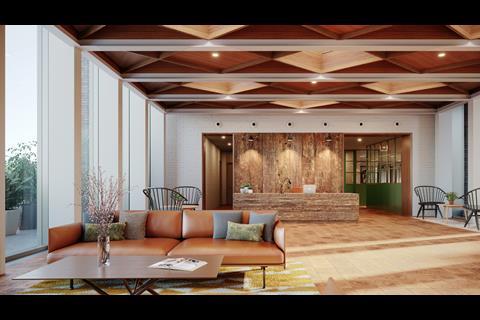







No comments yet